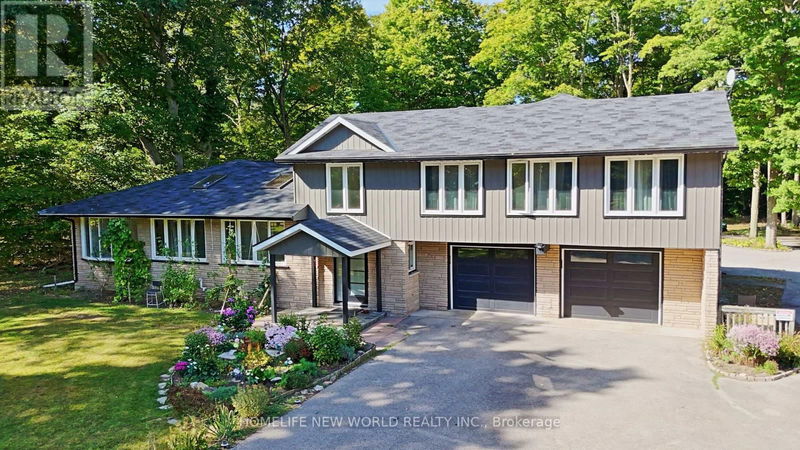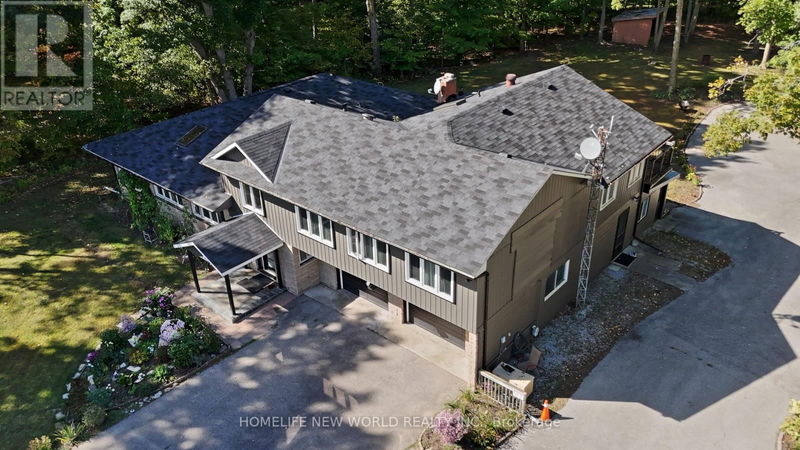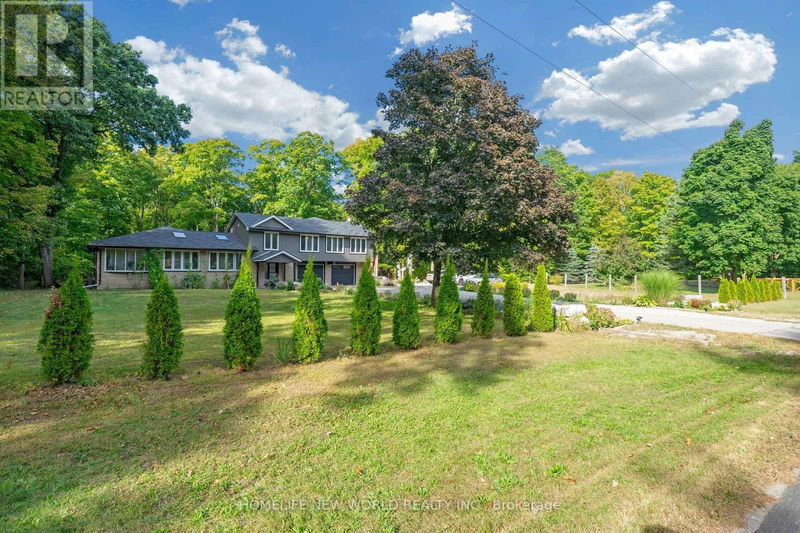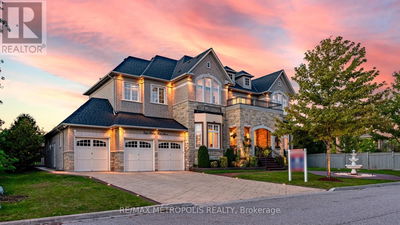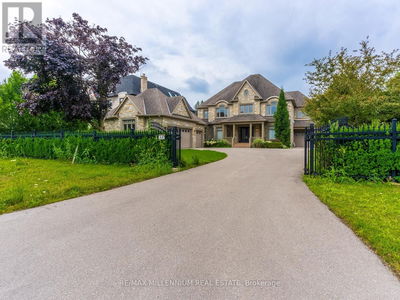4926 Cherry
Rural Whitchurch-Stouffville | Whitchurch-Stouffville
$1,890,000.00
Listed about 7 hours ago
- 5 bed
- 5 bath
- - sqft
- 24 parking
- Single Family
Property history
- Now
- Listed on Oct 8, 2024
Listed for $1,890,000.00
0 days on market
Location & area
Schools nearby
Home Details
- Description
- This stunning 5-acre oasis property is designed for relaxation and entertainment. this open space features beautiful garden , offering a serene backyard for outdoor gatherings.this property also boasts walking trails, vibrant gardens, and potential for additional features like a pool or sports courts.located conveniently between stouffville and newmarket, this property offers easy access to a variety of shopping center, grocery store, diverse dining and fitness.this property has undergone over $300,000 in renovations, showcasing modern upgrades and enhanced comfort. notable improvements include the installation of two gas furnaces and two air conditioning units, the extensive renovation also feature updated interiors, high-quality finishs,making this oasis both luxurious and functional. perfect for those seeking a move-in -ready home .This spacious home features 5 bedrooms and 5 washrooms, perfect for families or multi-generational living. the two main kitchens , equipped with a large 4x8' center island, enhance the open-concept design. the conbined wood cathedral ceiling adds a touch of elegance to the modern interior finishes. with a side entrance, the layout allows for easy separation into two units, offering flexibility to live in one and rent out the other, making it ideal for both personal use and investment potential. **** EXTRAS **** main floor: SS Fridgex1, SS Stovex1 (Gas) , SS diswasher x1, washer &dryer x1. second floor: SS FridgeX1, SS stovex1, SS dishwasherx1 , washer & dryerx1. Furnace x2, Air-condition x2 (id:39198)
- Additional media
- http://torontohousetour.com/l5/4926-Cherry
- Property taxes
- $8,387.89 per year / $698.99 per month
- Basement
- Full
- Year build
- -
- Type
- Single Family
- Bedrooms
- 5
- Bathrooms
- 5
- Parking spots
- 24 Total
- Floor
- -
- Balcony
- -
- Pool
- -
- External material
- Aluminum siding | Brick Facing
- Roof type
- -
- Lot frontage
- -
- Lot depth
- -
- Heating
- Forced air, Natural gas
- Fire place(s)
- -
- Main level
- Kitchen
- 16’12” x 14’4”
- Exercise room
- 17’5” x 11’10”
- Living room
- 27’7” x 21’4”
- Dining room
- 27’7” x 21’4”
- Primary Bedroom
- 14’1” x 14’1”
- Bedroom 2
- 11’10” x 10’10”
- Bedroom 3
- 11’10” x 7’10”
- Second level
- Bedroom 5
- 17’5” x 10’6”
- Kitchen
- 27’7” x 21’4”
- Living room
- 27’7” x 21’4”
- Dining room
- 27’7” x 21’4”
- Primary Bedroom
- 19’8” x 18’8”
Listing Brokerage
- MLS® Listing
- N9386706
- Brokerage
- HOMELIFE NEW WORLD REALTY INC.
Similar homes for sale
These homes have similar price range, details and proximity to 4926 Cherry
