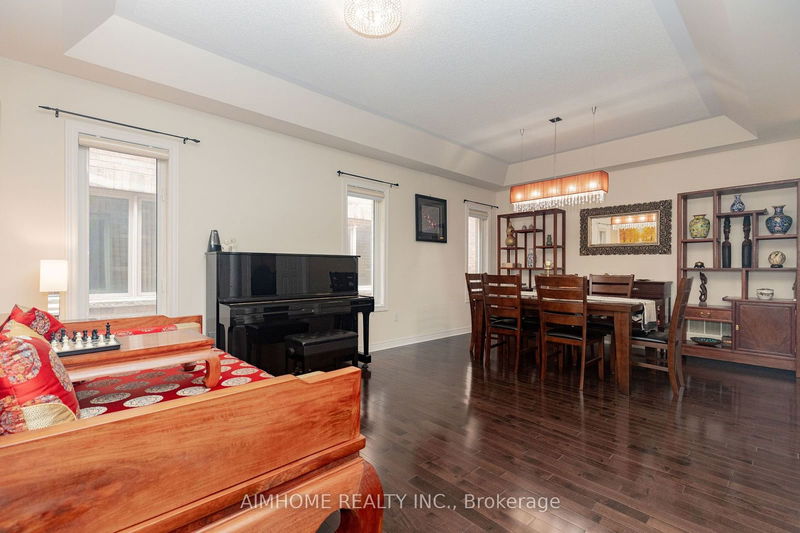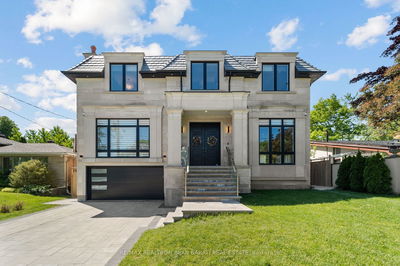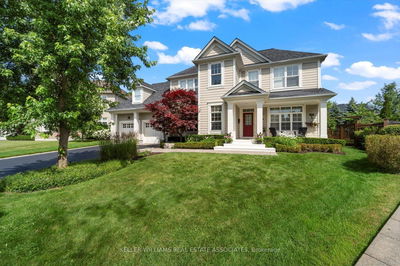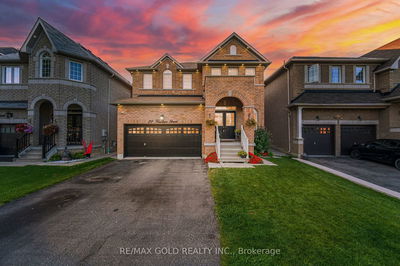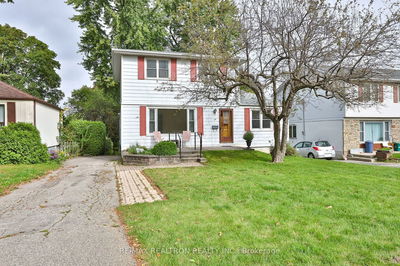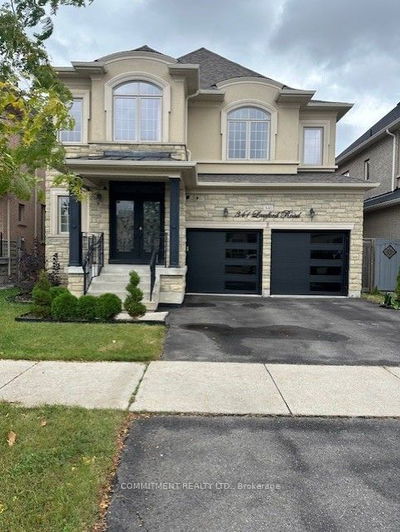80 Bush Ridges
Jefferson | Richmond Hill
$2,290,000.00
Listed about 15 hours ago
- 5 bed
- 5 bath
- 3000-3500 sqft
- 4.0 parking
- Detached
Instant Estimate
$2,231,314
-$58,687 compared to list price
Upper range
$2,423,044
Mid range
$2,231,314
Lower range
$2,039,583
Property history
- Now
- Listed on Oct 8, 2024
Listed for $2,290,000.00
1 day on market
- Sep 25, 2024
- 14 days ago
Terminated
Listed for $1,888,000.00 • 11 days on market
Location & area
Schools nearby
Home Details
- Description
- Over 4,000sf of luxury living space in the highly sought-after Jefferson Forest! This beautifully designed 3,009sf above ground features 5+1 bedrooms, 5 bathrooms, and a spacious office on the main floor can be used as an additional bedroom. Plus approximately 1500sf of finished W/O basement! Spacious primary bedroom with luxurious 5 pc ensuite bathroom offers view of the CN Tower. All other 4 bedrooms on 2nd floor are Semi/Ensuite W/ quartz countertop. Finished W/O basement boasts a bedroom with closet, recreation room, 4 pc bath, kitchen, plenty of pot lights, storages, and separate entrance (ideal for an in-law suite). Enjoy 9' ceilings on the main floor and stunning maple flooring throughout the main and 2nd levels. Beautiful kitchen features upgraded cabinetry and quartz countertops, island, and sliding door access to balcony. Fenced backyard offers a landscaped patio for outdoor entertaining. Just steps away from parks and trails, and minutes from schools, shopping, dining, public transit, and golf courses. Within the top-rated Richmond Hill High School zone. Roof (2021). Fridge (2022), Dishwasher (2022), Stove (2021) on main floor.
- Additional media
- -
- Property taxes
- $8,096.00 per year / $674.67 per month
- Basement
- Fin W/O
- Basement
- Sep Entrance
- Year build
- -
- Type
- Detached
- Bedrooms
- 5 + 1
- Bathrooms
- 5
- Parking spots
- 4.0 Total | 2.0 Garage
- Floor
- -
- Balcony
- -
- Pool
- None
- External material
- Brick
- Roof type
- -
- Lot frontage
- -
- Lot depth
- -
- Heating
- Forced Air
- Fire place(s)
- Y
- Main
- Living
- 20’0” x 12’3”
- Dining
- 20’0” x 12’3”
- Office
- 16’0” x 9’6”
- Kitchen
- 14’0” x 8’0”
- Breakfast
- 14’0” x 10’3”
- Family
- 16’0” x 12’0”
- 2nd
- Prim Bdrm
- 17’6” x 16’2”
- 2nd Br
- 12’0” x 10’12”
- 3rd Br
- 14’1” x 11’10”
- 4th Br
- 13’5” x 10’12”
- 5th Br
- 10’12” x 10’0”
- Bsmt
- Rec
- 29’0” x 20’2”
Listing Brokerage
- MLS® Listing
- N9386707
- Brokerage
- AIMHOME REALTY INC.
Similar homes for sale
These homes have similar price range, details and proximity to 80 Bush Ridges




