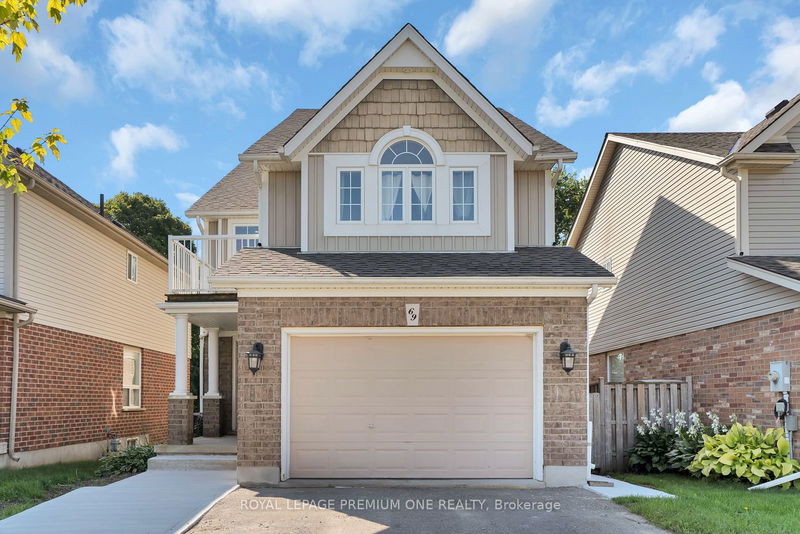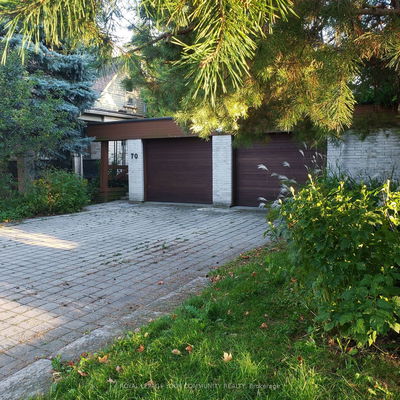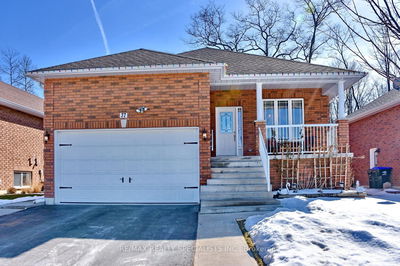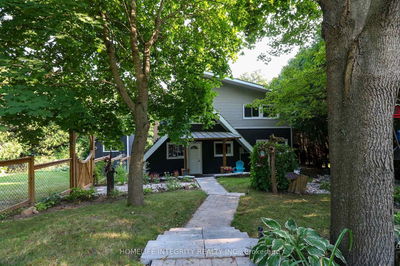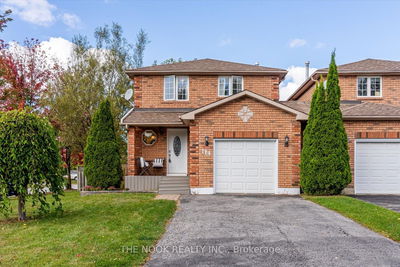69 wallace
Alliston | New Tecumseth
$845,000.00
Listed 1 day ago
- 3 bed
- 4 bath
- 1500-2000 sqft
- 4.5 parking
- Detached
Instant Estimate
$836,807
-$8,193 compared to list price
Upper range
$898,203
Mid range
$836,807
Lower range
$775,411
Property history
- Now
- Listed on Oct 7, 2024
Listed for $845,000.00
2 days on market
- Aug 6, 2024
- 2 months ago
Terminated
Listed for $849,888.00 • 2 months on market
- Sep 6, 2023
- 1 year ago
Leased
Listed for $2,750.00 • 25 days on market
- Oct 19, 2022
- 2 years ago
Sold for $700,000.00
Listed for $799,000.00 • 28 days on market
Location & area
Schools nearby
Home Details
- Description
- Discover Incredible Value Inside This Perfectly Appointed Family Home! Nestled In The Heart Of Charming Alliston, This Detached Gem Offers All The Must Haves For Both Growing Families & Investors! Several Amazing Features Highlight This Move In Ready Property; Experience A Spacious Main Floor Layout Flushed In Natural Light, Large Modern Kitchen W/ Breakfast Area + Deck Walkout! Upstairs Hosts An Abundance Of Additional Living Space With A Massive Loft/Family Room, Private Balcony, 3 Generous Sized Bedrooms & 2 Full Baths. Thousands Have Been Spent Transforming The Finished Basement - Fully Equipped With A Beautiful Full Sized Kitchen, 3pc Bathroom, 2 Extra Bedrooms, Secondary Laundry & Separate Entrance! Purposely Crafted For Extended Family Or Income Potential! Lastly You'll Love The Large Backyard Retreat & Extended Driveway For Ample Parking! This One Really Has It All!
- Additional media
- https://youriguide.com/69_wallace_st_new_tecumseth_on
- Property taxes
- $3,829.88 per year / $319.16 per month
- Basement
- Apartment
- Basement
- Sep Entrance
- Year build
- -
- Type
- Detached
- Bedrooms
- 3 + 2
- Bathrooms
- 4
- Parking spots
- 4.5 Total | 1.5 Garage
- Floor
- -
- Balcony
- -
- Pool
- None
- External material
- Brick
- Roof type
- -
- Lot frontage
- -
- Lot depth
- -
- Heating
- Forced Air
- Fire place(s)
- N
- Main
- Living
- 20’9” x 9’11”
- Dining
- 10’11” x 8’6”
- Kitchen
- 10’11” x 8’6”
- 2nd
- Family
- 15’10” x 15’3”
- Prim Bdrm
- 14’9” x 14’0”
- 2nd Br
- 10’2” x 9’11”
- 3rd Br
- 10’2” x 9’3”
- Bsmt
- Kitchen
- 10’7” x 10’2”
- 4th Br
- 9’10” x -37’-1”
- 5th Br
- 9’10” x 9’1”
- Rec
- 13’11” x 10’7”
Listing Brokerage
- MLS® Listing
- N9386347
- Brokerage
- ROYAL LEPAGE PREMIUM ONE REALTY
Similar homes for sale
These homes have similar price range, details and proximity to 69 wallace
