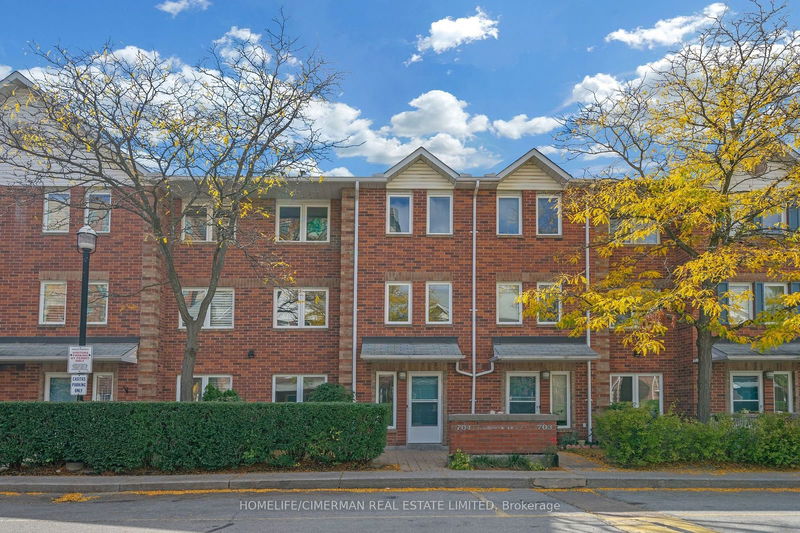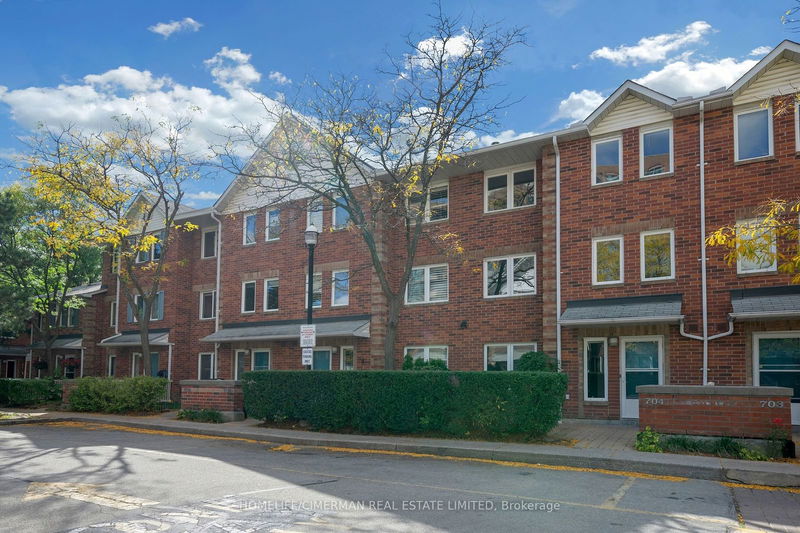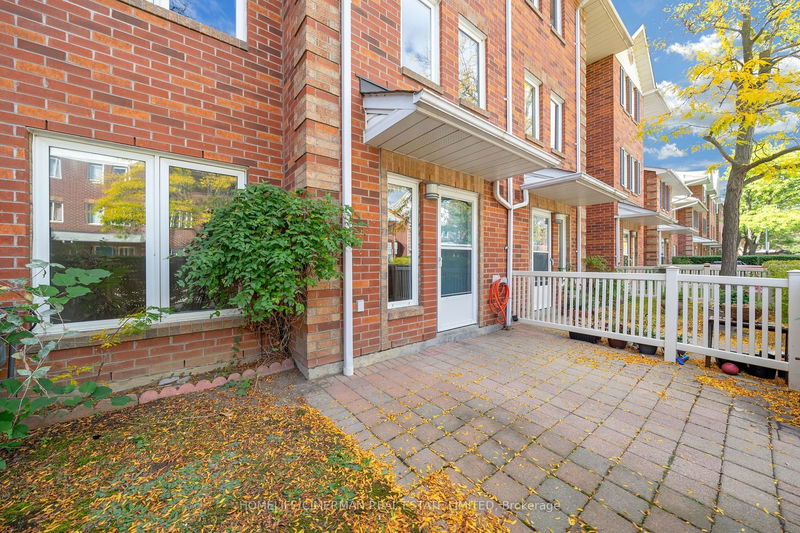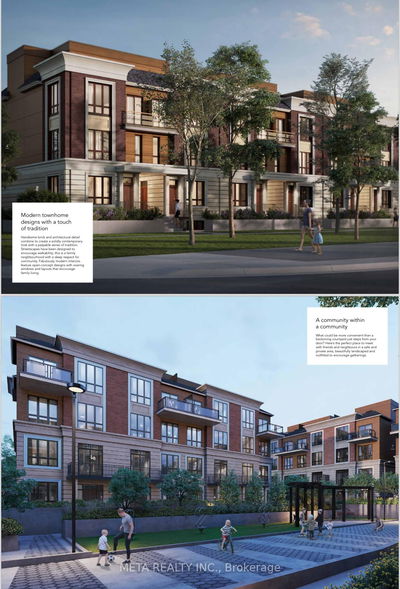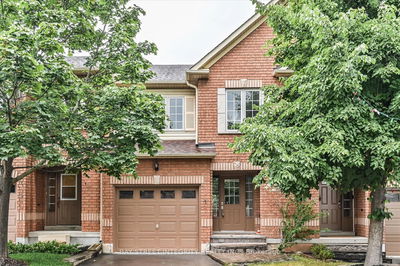704 - 900 Steeles
Lakeview Estates | Vaughan
$859,900.00
Listed about 20 hours ago
- 3 bed
- 3 bath
- 1800-1999 sqft
- 1.0 parking
- Condo Townhouse
Instant Estimate
$873,880
+$13,980 compared to list price
Upper range
$922,183
Mid range
$873,880
Lower range
$825,578
Property history
- Now
- Listed on Oct 8, 2024
Listed for $859,900.00
1 day on market
Location & area
Schools nearby
Home Details
- Description
- ** Rarely Available Townhouse, Only 2nd Listing (3 Bedroom & 3 Bathrooms ) All Year In Luxurious Tridel Built Plaza Del Sol ** Exceptionally Low Maintenance Fees Includes HD TV & High Speed Internet ** Direct Underground Access to P1 Parking From Your Own Basement Plus Huge Wall Storage. High Demand Location In A Gated Community With 24/Hr Security. Freshly and Newly painted with Stunning Hardwood Floor Thru-Out. Gourmet Kitchen With Brand New Stainless Steel Stove, Fridge and Microwave. Huge Primary Bedroom With High Ceilings Office/Sitting Area With 5Pc Ensuite, Double Closet, Vaulted Ceiling, And Skylight. Lots Of Storage. 1 Parking Space with direct access from the Unit. Spacious Layout With Bright East Exposure. Save On Land Transfer Tax But Live On The Ttc Line1 Bus To Finch/Downsview Subways/York University! Walk To All Amenities . Family Neighbourhood. Playground. Bbq Hookups At Your Own Front Door Terrace With Mature Beautiful Trees. 24 Hr Security. Immaculate Larger Unit In Pristine Move In Condition. Truly A Lovely Condo Townhouse In Prime Location.
- Additional media
- http://torontohousetour.com/l4/900-Steeles-704
- Property taxes
- $3,319.19 per year / $276.60 per month
- Condo fees
- $643.66
- Basement
- Finished
- Year build
- -
- Type
- Condo Townhouse
- Bedrooms
- 3 + 1
- Bathrooms
- 3
- Pet rules
- Restrict
- Parking spots
- 1.0 Total | 1.0 Garage
- Parking types
- Owned
- Floor
- -
- Balcony
- Terr
- Pool
- -
- External material
- Brick
- Roof type
- -
- Lot frontage
- -
- Lot depth
- -
- Heating
- Forced Air
- Fire place(s)
- N
- Locker
- None
- Building amenities
- Bbqs Allowed, Party/Meeting Room, Visitor Parking
- Main
- Foyer
- 8’9” x 5’0”
- Living
- 19’9” x 11’2”
- Dining
- 10’12” x 9’0”
- Kitchen
- 9’6” x 7’7”
- 2nd
- 2nd Br
- 13’5” x 10’6”
- 3rd Br
- 12’2” x 9’10”
- Den
- 12’10” x 9’6”
- 3rd
- Br
- 19’4” x 16’10”
- Bsmt
- Other
- 13’9” x 9’0”
Listing Brokerage
- MLS® Listing
- N9387419
- Brokerage
- HOMELIFE/CIMERMAN REAL ESTATE LIMITED
Similar homes for sale
These homes have similar price range, details and proximity to 900 Steeles
