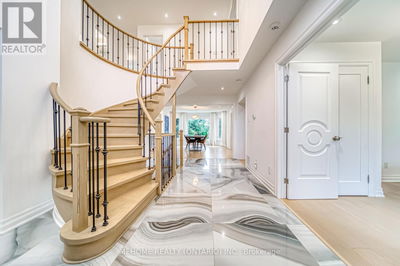172 Durhamview
Stouffville | Whitchurch-Stouffville (Stouffville)
$1,398,000.00
Listed about 3 hours ago
- 4 bed
- 3 bath
- - sqft
- 4 parking
- Single Family
Property history
- Now
- Listed on Oct 8, 2024
Listed for $1,398,000.00
0 days on market
Location & area
Schools nearby
Home Details
- Description
- Absolutely Gorgeous & Beautifully Maintained 4 bedrm, 3 bathroom home Nestled On A Serene & Family Friendly Street With No Side-walk. Pride of Ownership Shines through With Stunning Upgrades Throughout. Renovated From Top To Bottom. Freshly Painted. Hardwood Floors & California Shutters Through-Out. Large Windows Allow for an Abundance of Natural Light to Shine Through the Entire Home.The Spacious Open-concept Main Floor Features Double Door Entry, a Formal Dining Room, a Cozy Family Room with Pot Lights & Fireplace, an Upgraded Family Size Eat-In Kitchen With Large Island, Granite Counter & Back Splash Walk Out To Newly Built Custom Deck & Private Fenced Yard, a Breakfast area, & Direct Access To Garage, Main Floor Laundry. This Unique Lay-Out Home Features a Large Living Room Between Main & 2nd Floor With Huge 2nd Fireplace, Cathedral Ceiling With Pot-Lights, Walk Out To A Beautiful Covered Balcony is an Ideal Spot to Relax. Walk To School, Splash Pad, Park. Mins To Go Station, Library, Golf Course, Hwy 404 & 407. A Must See To Truly Appreciate. **** EXTRAS **** No Side Walk,2 Gas Fire Plces, New Cstm Deck, Balcony W/Roof, Walk-Up Bsmt W/Sprte Entrance, Hardwood Floors, California Shutters (id:39198)
- Additional media
- https://www.winsold.com/tour/364273
- Property taxes
- $6,014.27 per year / $501.19 per month
- Basement
- Separate entrance, Walk-up, N/A
- Year build
- -
- Type
- Single Family
- Bedrooms
- 4
- Bathrooms
- 3
- Parking spots
- 4 Total
- Floor
- Hardwood, Ceramic
- Balcony
- -
- Pool
- -
- External material
- Brick
- Roof type
- -
- Lot frontage
- -
- Lot depth
- -
- Heating
- Forced air, Natural gas
- Fire place(s)
- -
- Main level
- Foyer
- 83’9” x 82’3”
- Laundry room
- 83’4” x 81’7”
- Dining room
- 150’9” x 129’3”
- Family room
- 161’4” x 150’9”
- Kitchen
- 160’4” x 139’10”
- Eating area
- 83’9” x 139’10”
- In between
- Living room
- 191’8” x 184’9”
- Second level
- Primary Bedroom
- 189’12” x 129’3”
- Bedroom 2
- 107’12” x 107’12”
- Bedroom 3
- 122’2” x 107’9”
- Bedroom 4
- 107’9” x 107’9”
Listing Brokerage
- MLS® Listing
- N9387625
- Brokerage
- RE/MAX ALL-STARS REALTY INC.
Similar homes for sale
These homes have similar price range, details and proximity to 172 Durhamview



