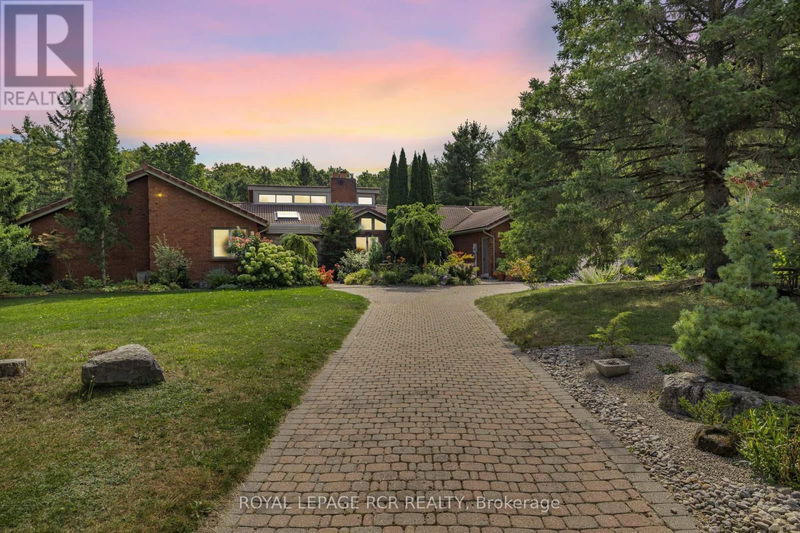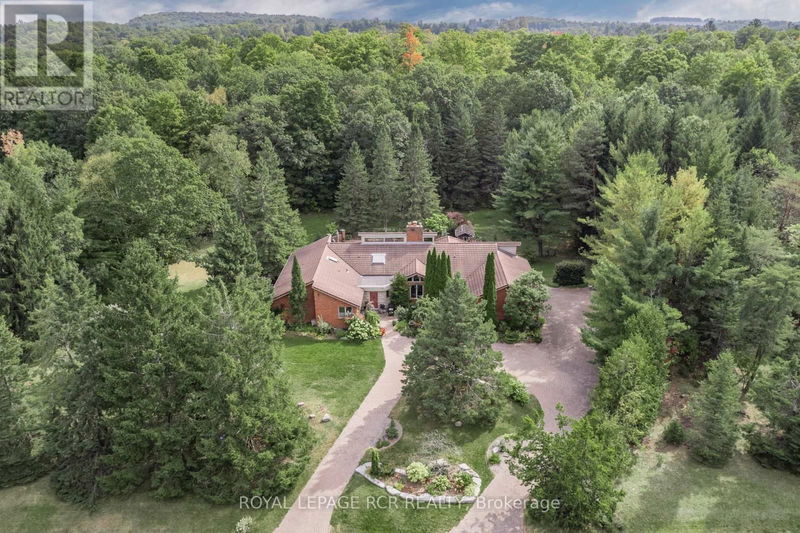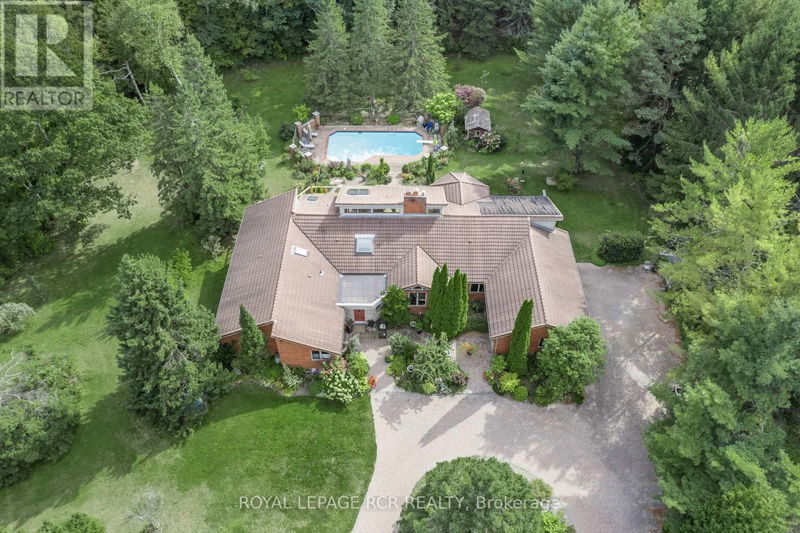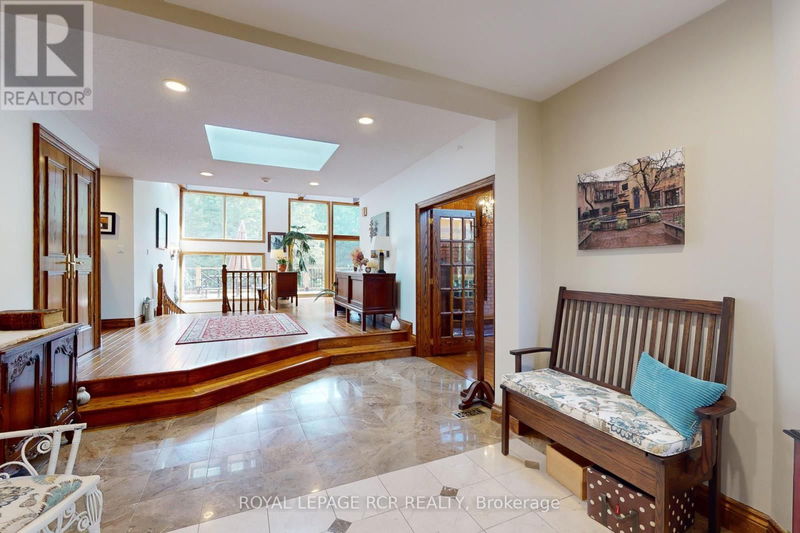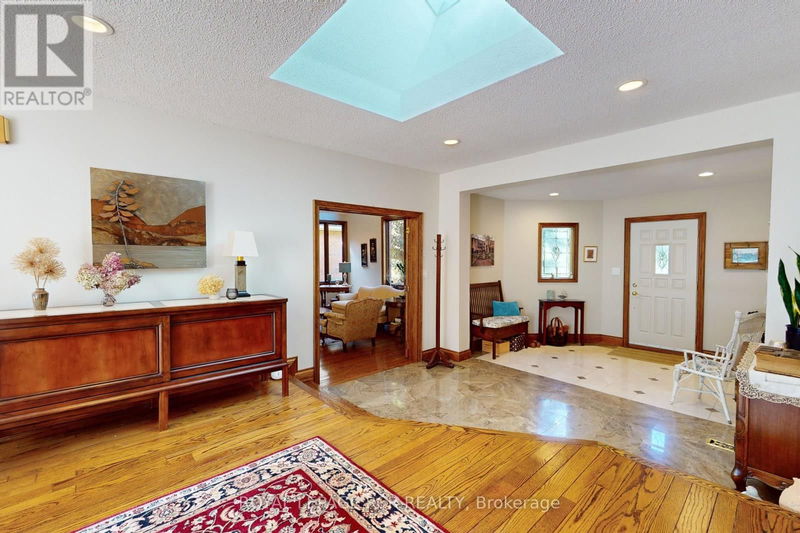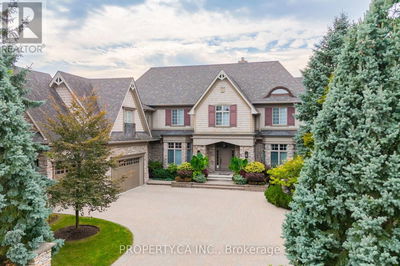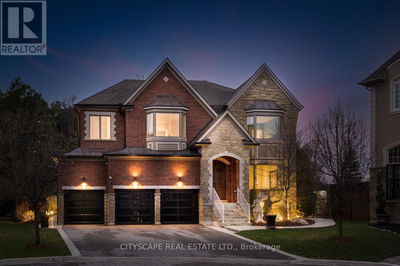33 Island Lake
Rural Whitchurch-Stouffville | Whitchurch-Stouffville
$2,399,000.00
Listed about 5 hours ago
- 7 bed
- 6 bath
- - sqft
- 13 parking
- Single Family
Property history
- Now
- Listed on Oct 8, 2024
Listed for $2,399,000.00
0 days on market
Location & area
Schools nearby
Home Details
- Description
- RARE 3228SQFT Bungalow with high ceilings + 3228 SQFT finished walk-out basement on prestigious Island Lake Drive nestled into a private 2.01 Acre mature treed South exposure lot with luxurious landscaping, inground pool and brand new deck. The house features soaring ceilings, wood beams, skylight, floor to ceiling windows that showcase the backyard oasis, hardwood flooring and a grand double sided brick fireplace. Modern white kitchen with granite counter tops, built-in stainless-steel appliances, breakfast bar and sunny breakfast area with walk-out. The main floor bedroom wing has four bedrooms including the primary suite with 6pc ensuite and walk-out to deck. The mudroom has a 2nd powder room and private main floor office as well as a separate entrance to the basement. The oversized bright finished walkout basement offers a sunroom, recreation room, games room, laundry room, 3 bedrooms a 3pc bathroom, sunroom, and multiple walkouts to the backyard. Entertain in the private backyard from the new oversized deck with spiral staircase, multiple patios, sunroom, professional landscaping, inground pool, sheds and gardens. Perfect for large/extended families this wonderful property offers a private oasis away from the city yet just minutes to Hwy 404/Big Box Shopping/Stouffville/Aurora/Go Trains **** EXTRAS **** Deck 2024, Betz gunite pool, extensive landscaping creating a garden oasis, finished walk out basement. (id:39198)
- Additional media
- http://www.mcspropertyshowcase.ca/index.cfm?id=4482670
- Property taxes
- $8,500.00 per year / $708.33 per month
- Basement
- Finished, Walk out, N/A
- Year build
- -
- Type
- Single Family
- Bedrooms
- 7
- Bathrooms
- 6
- Parking spots
- 13 Total
- Floor
- Tile, Hardwood, Laminate
- Balcony
- -
- Pool
- Inground pool
- External material
- Brick
- Roof type
- -
- Lot frontage
- -
- Lot depth
- -
- Heating
- Forced air, Natural gas
- Fire place(s)
- 2
- Main level
- Living room
- 19’0” x 15’3”
- Great room
- 19’5” x 14’6”
- Dining room
- 15’3” x 11’9”
- Kitchen
- 25’7” x 13’2”
- Primary Bedroom
- 18’8” x 14’8”
- Bedroom 2
- 12’2” x 12’2”
- Bedroom 3
- 12’1” x 12’1”
- Bedroom 4
- 12’1” x 11’11”
- Lower level
- Bedroom 5
- 14’6” x 13’9”
- Bedroom
- 14’6” x 13’8”
- Recreational, Games room
- 40’7” x 21’3”
- Games room
- 27’2” x 26’3”
Listing Brokerage
- MLS® Listing
- N9387715
- Brokerage
- ROYAL LEPAGE RCR REALTY
Similar homes for sale
These homes have similar price range, details and proximity to 33 Island Lake
