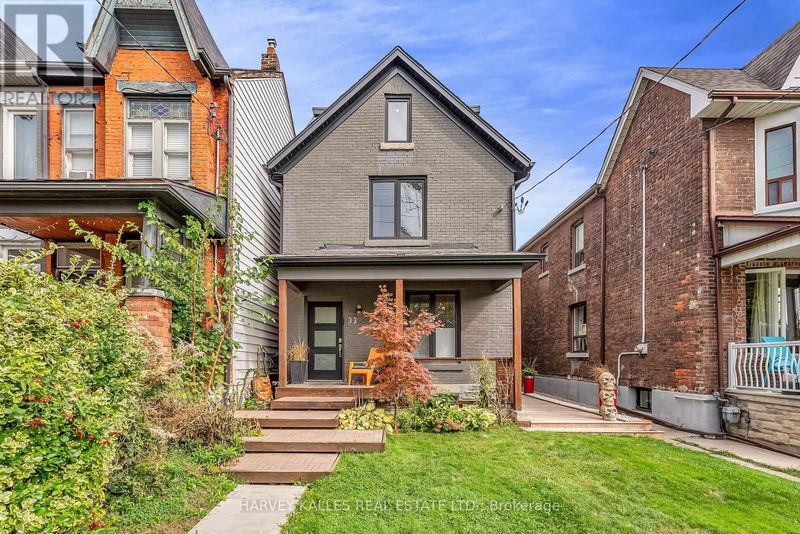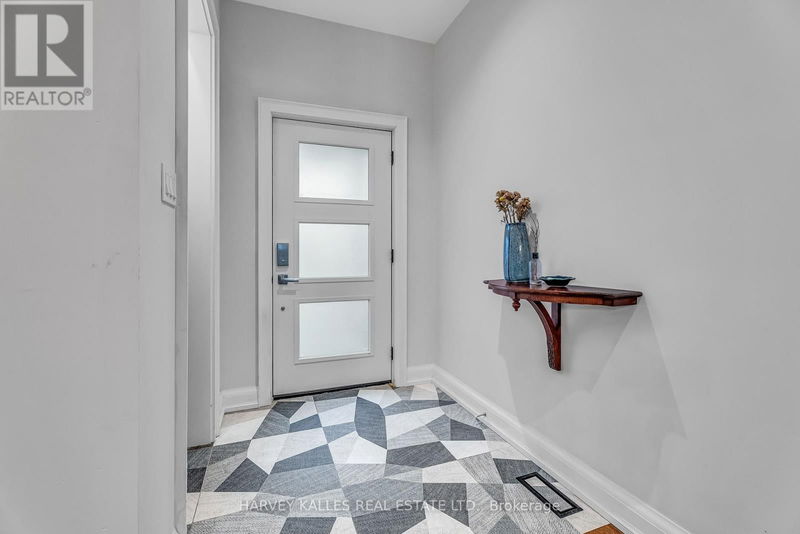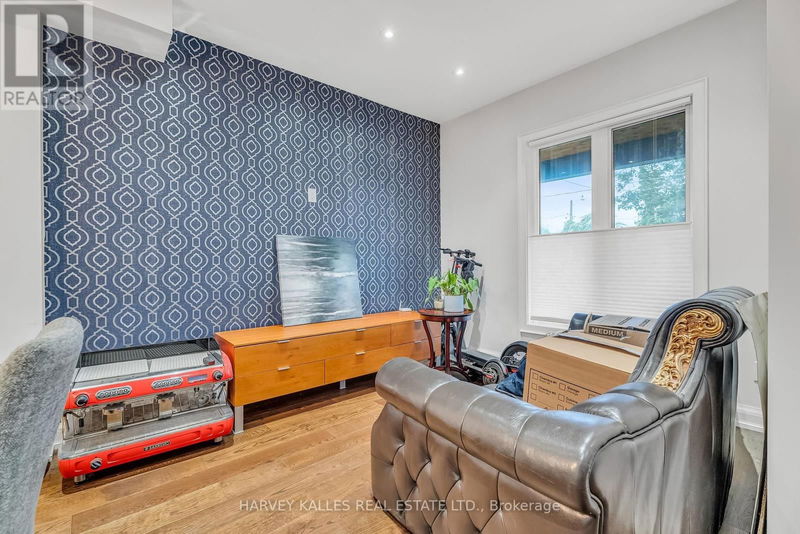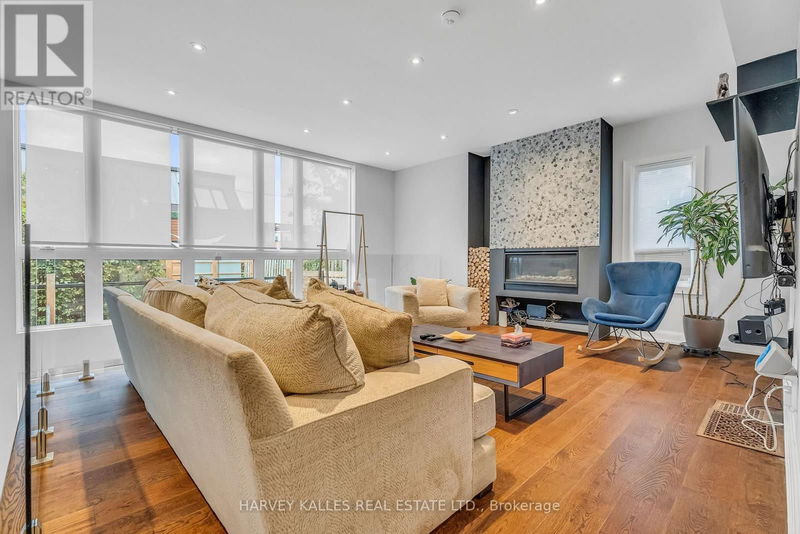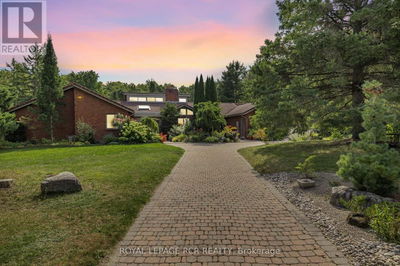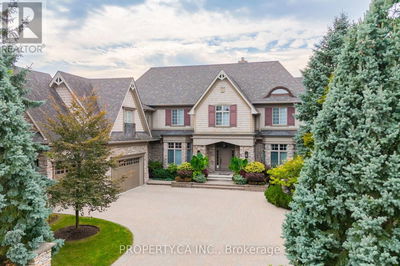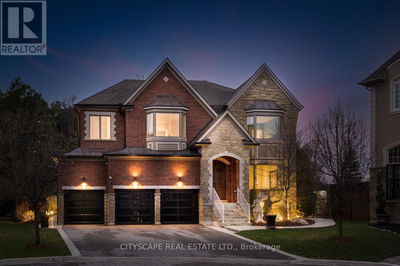33 Edwin
Dovercourt-Wallace Emerson-Junction | Toronto (Dovercourt-Wallace Emerson-Junction)
$3,200,000.00
Listed about 6 hours ago
- 7 bed
- 10 bath
- - sqft
- - parking
- Single Family
Property history
- Now
- Listed on Oct 8, 2024
Listed for $3,200,000.00
0 days on market
Location & area
Schools nearby
Home Details
- Description
- Exceptional Multi-Unit Property With Laneway House Live & Invest! This Rare Investment Opportunity In The Junction A Beautifully Designed Multi-Unit Property Is Perfect For Both Living And Earning Rental Income! Located In A Sought-After Neighbourhood, This Property Boasts A Main House With Two Spacious Units Plus A Finished Basement, Ideal For Flexible Living Or Additional Rental Potential. The Main House Features Huge Windows That Flood The Space With Natural Light, Skylights For An Airy, Bright Feel, And Modern Finishes Throughout. Each Unit Is Designed For Comfort And Style, With Open-Concept Layouts And High Ceilings That Enhance The Sense Of Space. At The Rear, You'll Find A Newly Built 2 Bedroom 2.5 Bathroom Laneway House, Offering Further Income Potential Or The Possibility To Sever And Sell As A Separate Property. This Modern Laneway Unit Offers Privacy And Contemporary Living Adding Significant Value To This Versatile Property. And Don't Forget The Underground Wine Cellar! Whether You're Looking To Live In One Unit And Rent The Others, Or Maximize Rental Income Across All Units, This Property Is The Perfect Blend Of Luxury And Investment. Don't Miss Out On This Opportunity! **** EXTRAS **** 2 Electric Stoves, 2 Gas Stoves, 4 Fridges, 3 Dishwashers, 4 Washer And Dryers, All Electrical Light Fixtures, All Window Coverings. (id:39198)
- Additional media
- https://my.matterport.com/show/?m=WxitSk2nWgs&mls=1
- Property taxes
- $7,200.00 per year / $600.00 per month
- Basement
- Finished, Separate entrance, N/A
- Year build
- -
- Type
- Single Family
- Bedrooms
- 7
- Bathrooms
- 10
- Parking spots
- Total
- Floor
- Tile, Hardwood, Laminate
- Balcony
- -
- Pool
- -
- External material
- Brick
- Roof type
- -
- Lot frontage
- -
- Lot depth
- -
- Heating
- Forced air, Natural gas
- Fire place(s)
- -
- Main level
- Living room
- 9’7” x 11’11”
- Dining room
- 17’3” x 11’5”
- Kitchen
- 9’0” x 16’8”
- Family room
- 21’10” x 14’1”
- Lower level
- Kitchen
- 12’10” x 9’3”
- Living room
- 20’1” x 24’10”
- Second level
- Kitchen
- 8’10” x 13’0”
- Living room
- 12’4” x 11’1”
- Bedroom
- 13’10” x 10’3”
- Bedroom
- 8’7” x 12’10”
- Bedroom
- 9’2” x 9’7”
- Third level
- Bedroom
- 21’9” x 15’1”
Listing Brokerage
- MLS® Listing
- W9387547
- Brokerage
- HARVEY KALLES REAL ESTATE LTD.
Similar homes for sale
These homes have similar price range, details and proximity to 33 Edwin
