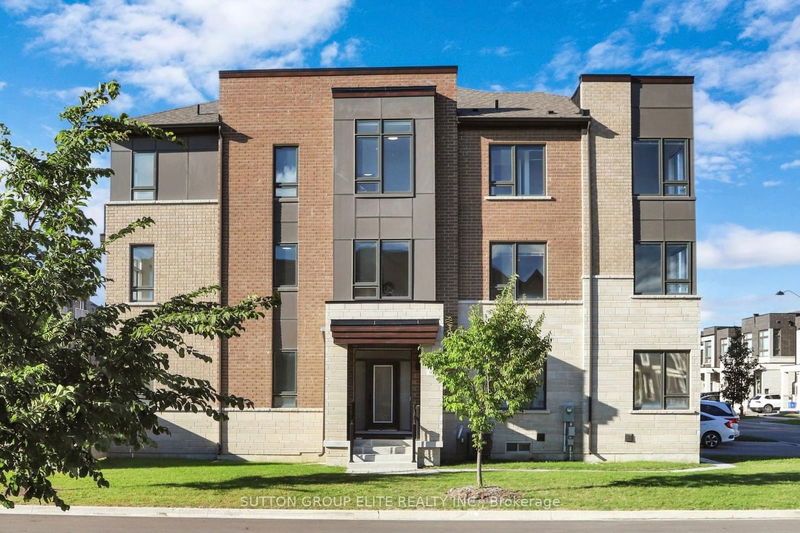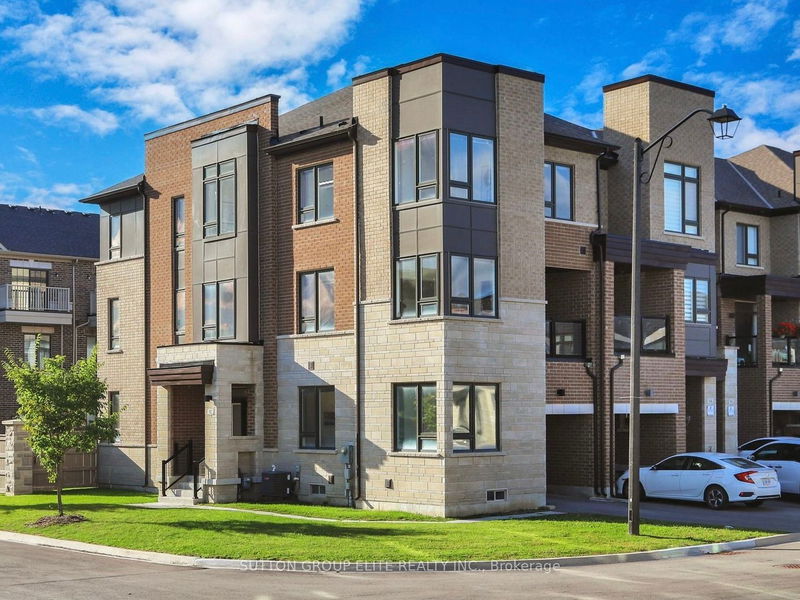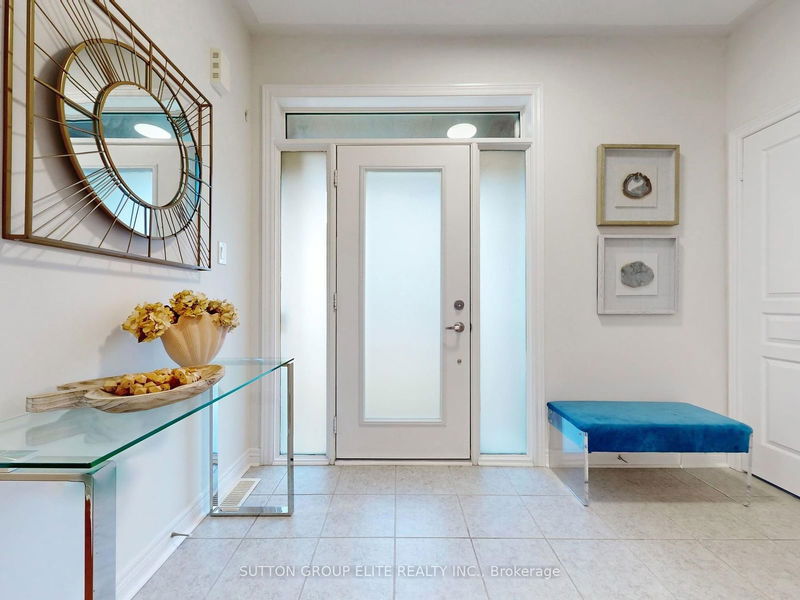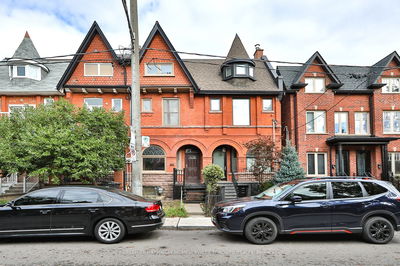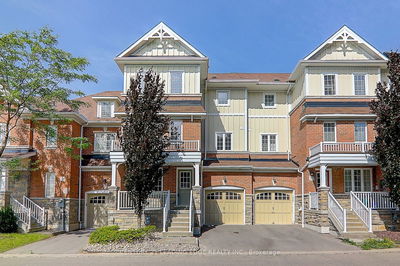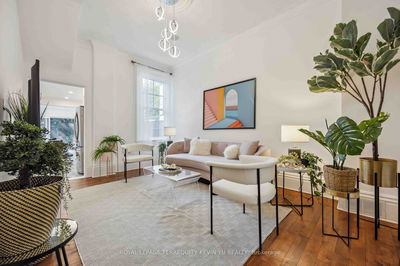92 Hilts
Rural Richmond Hill | Richmond Hill
$1,599,000.00
Listed about 22 hours ago
- 5 bed
- 5 bath
- 3000-3500 sqft
- 3.0 parking
- Att/Row/Twnhouse
Instant Estimate
$1,665,080
+$66,080 compared to list price
Upper range
$1,806,927
Mid range
$1,665,080
Lower range
$1,523,234
Property history
- Now
- Listed on Oct 8, 2024
Listed for $1,599,000.00
1 day on market
Location & area
Schools nearby
Home Details
- Description
- Absolutely STUNNING! Modern & luxury Living in a beautiful family neighbourhood surrounded by the tranquil Rouge River forests. One of the LARGEST model with 5 bedrooms & 5 bathrooms totalling 3148 SF above grade (See floor plan from the builder). Rarely found end unit townhouse with such a GENEROUS floor plan and a PREMIUM lot. Southwest exposure and numerous tall windows bring in lots of natural LIGHT and heartwarming SUNSHINE. Double door entrance leads to a welcoming & spacious foyer. Ground floor features a VAST family room, a private guest bedroom with an Ensuite bathroom, and a direct access from garage. Open kitchen including a huge breakfast area overlooks a private fenced backyard. IMMENSE great room with fireplace and vaulted ceilings, perfect for family entertaining. Private OFFICE has double French doors, south and east facing windows. 4 spacious bedrooms and THREE full bathrooms on 3rd floor. Oak stairs. Premium quality hardwood flooring in all rooms. High ceilings and 3-pc rough-in in a massive unspoiled basement. Two-car driveway. No sidewalk. No POTL fee!
- Additional media
- https://www.winsold.com/tour/371947
- Property taxes
- $7,316.89 per year / $609.74 per month
- Basement
- Full
- Basement
- Unfinished
- Year build
- 0-5
- Type
- Att/Row/Twnhouse
- Bedrooms
- 5
- Bathrooms
- 5
- Parking spots
- 3.0 Total | 1.0 Garage
- Floor
- -
- Balcony
- -
- Pool
- None
- External material
- Brick
- Roof type
- -
- Lot frontage
- -
- Lot depth
- -
- Heating
- Forced Air
- Fire place(s)
- Y
- Ground
- Family
- 19’2” x 15’6”
- Br
- 9’10” x 8’12”
- 2nd
- Kitchen
- 9’2” x 15’4”
- Breakfast
- 10’6” x 12’6”
- Dining
- 13’5” x 12’12”
- Great Rm
- 19’8” x 12’0”
- Office
- 9’10” x 9’2”
- 3rd
- Prim Bdrm
- 11’6” x 15’8”
- Br
- 10’5” x 9’6”
- Br
- 9’10” x 8’12”
- Br
- 9’10” x 11’6”
Listing Brokerage
- MLS® Listing
- N9387998
- Brokerage
- SUTTON GROUP ELITE REALTY INC.
Similar homes for sale
These homes have similar price range, details and proximity to 92 Hilts
