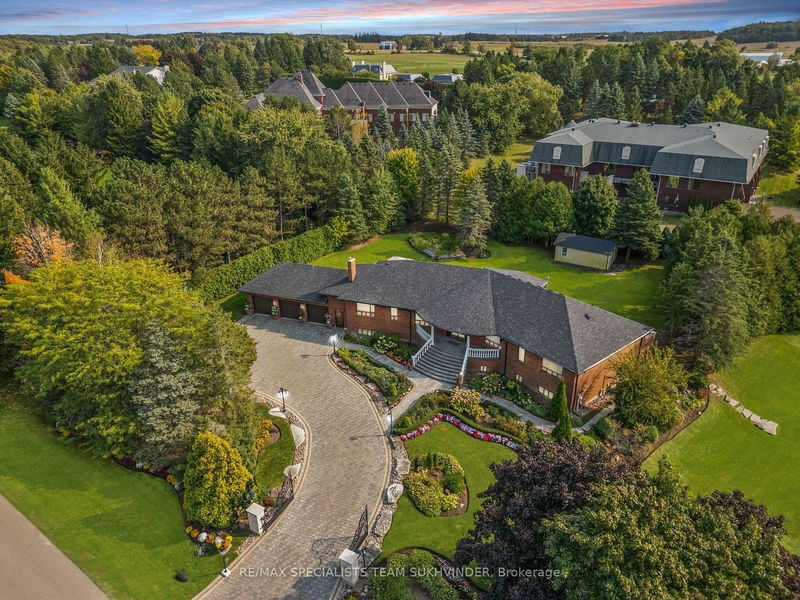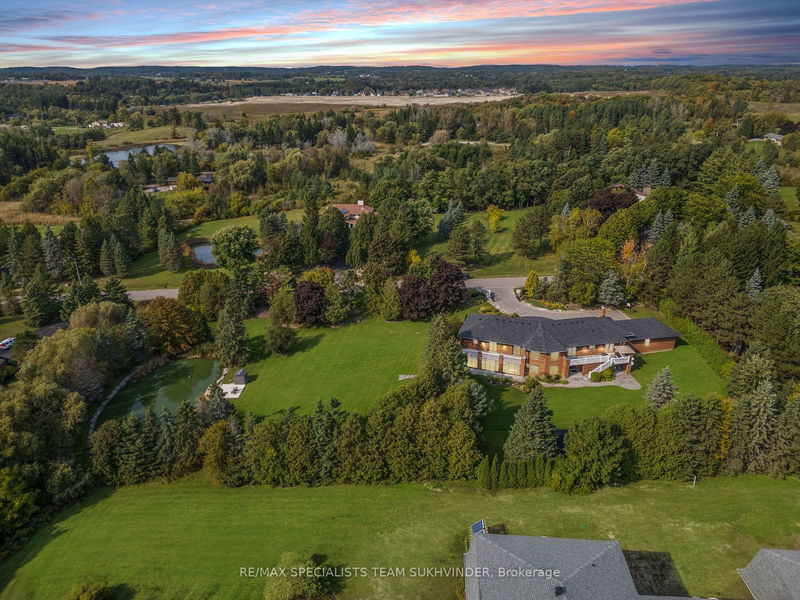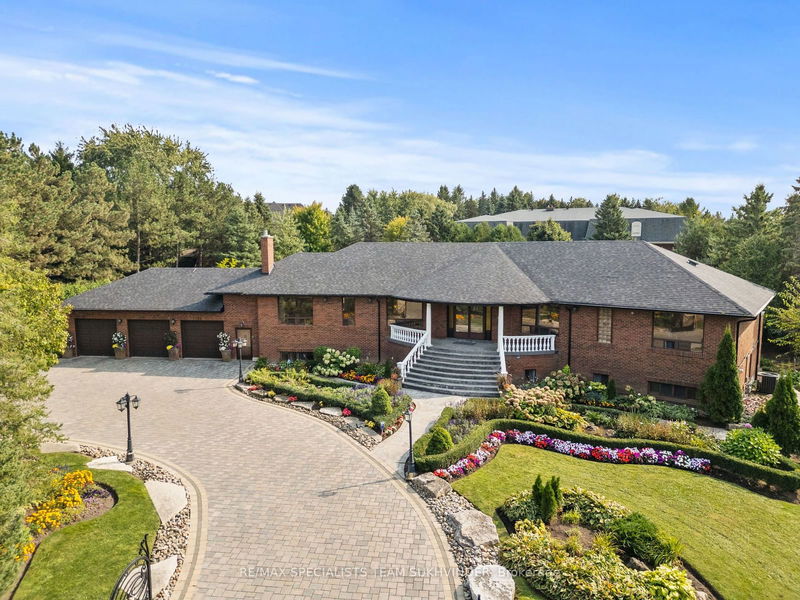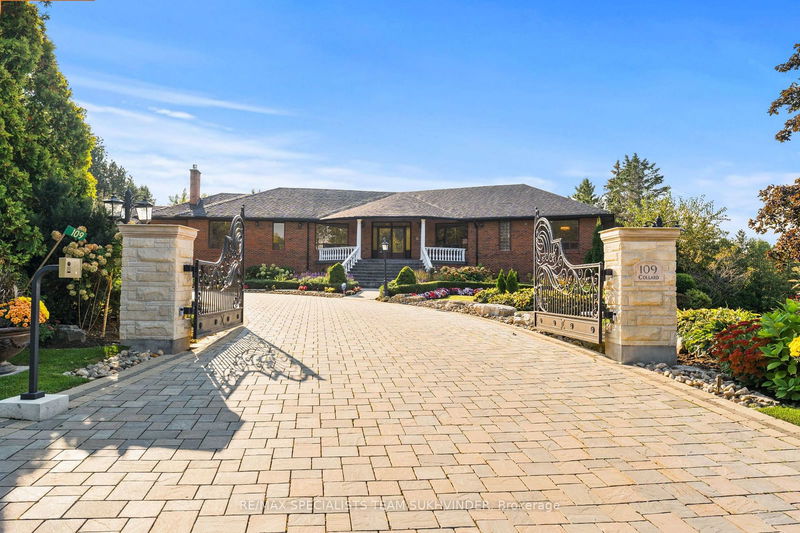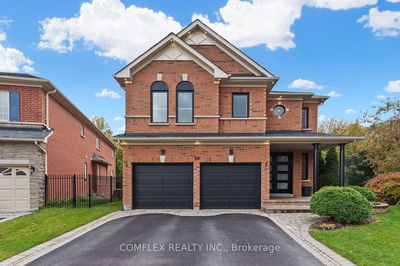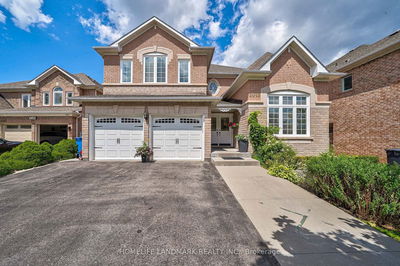109 Collard
King City | King
$3,999,000.00
Listed about 20 hours ago
- 4 bed
- 4 bath
- - sqft
- 12.0 parking
- Detached
Instant Estimate
$3,729,809
-$269,191 compared to list price
Upper range
$4,306,200
Mid range
$3,729,809
Lower range
$3,153,417
Property history
- Now
- Listed on Oct 8, 2024
Listed for $3,999,000.00
1 day on market
- Aug 9, 2023
- 1 year ago
Terminated
Listed for $4,299,999.00 • about 2 months on market
- Apr 14, 2023
- 1 year ago
Expired
Listed for $10,900.00 • 5 months on market
- Mar 29, 2023
- 2 years ago
Terminated
Listed for $4,449,999.00 • 4 months on market
Location & area
Schools nearby
Home Details
- Description
- Situated On A Sprawling 2-Acre Lot With 400+ Feet Of Frontage, This 4 Bed, 4 Bath Raised Bungalow Boasts +/- 6000 Sq Ft Ready To Move In Home Has Endless Possibilities. BUILDERS!! Build Your Dream Custom Home In Clearview Heights. From The Custom Cast Iron Gated Entrance And Beautiful Interlock Driveway Leading To A 3-Car Garage, To The Expansive 1200 Sq Ft Wrap-Around Balcony Overlooking A Freshwater Pond. Designed For Entertaining Or Multi-Generational Living, Featuring 2 Custom Kitchens With Stainless Steel Appliances, An Open Concept Rec Room, Wet Bar, Sauna, Solarium, 2 Fireplaces, And More. A Private Oasis Close To Highways, Hospital, Shopping, Golf, And Much More! Welcome Home!
- Additional media
- https://tours.digenovamedia.ca/109-collard-drive-king-city-on-l7b-1e4?branded=0
- Property taxes
- $14,500.00 per year / $1,208.33 per month
- Basement
- Fin W/O
- Year build
- -
- Type
- Detached
- Bedrooms
- 4
- Bathrooms
- 4
- Parking spots
- 12.0 Total | 3.0 Garage
- Floor
- -
- Balcony
- -
- Pool
- None
- External material
- Brick
- Roof type
- -
- Lot frontage
- -
- Lot depth
- -
- Heating
- Forced Air
- Fire place(s)
- Y
- Main
- Kitchen
- 24’5” x 12’12”
- Living
- 24’8” x 17’8”
- Dining
- 15’6” x 12’12”
- Family
- 31’9” x 13’1”
- Prim Bdrm
- 19’3” x 12’12”
- 2nd Br
- 13’2” x 13’1”
- 3rd Br
- 13’2” x 12’3”
- 4th Br
- 13’2” x 11’8”
- Bsmt
- Rec
- 39’1” x 31’1”
Listing Brokerage
- MLS® Listing
- N9387005
- Brokerage
- RE/MAX SPECIALISTS TEAM SUKHVINDER
Similar homes for sale
These homes have similar price range, details and proximity to 109 Collard
