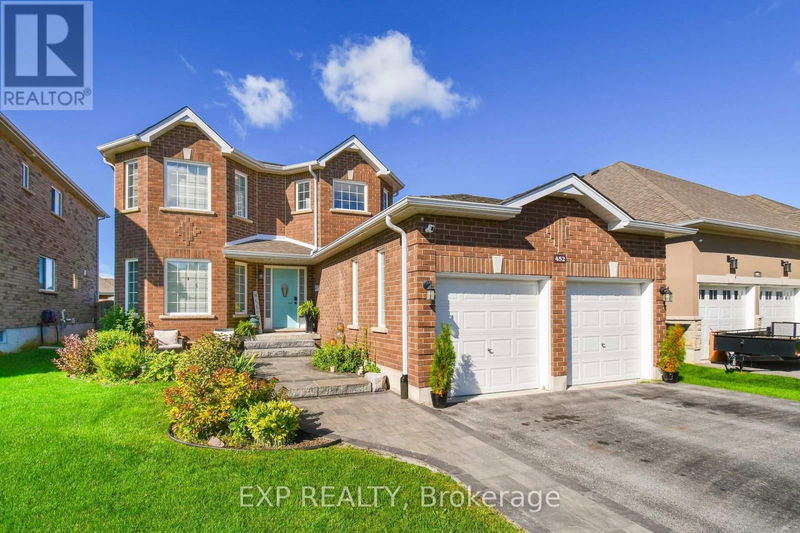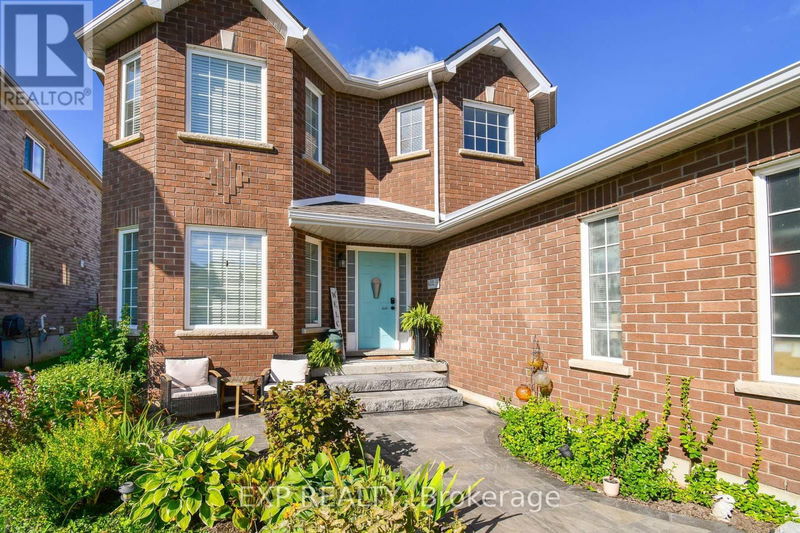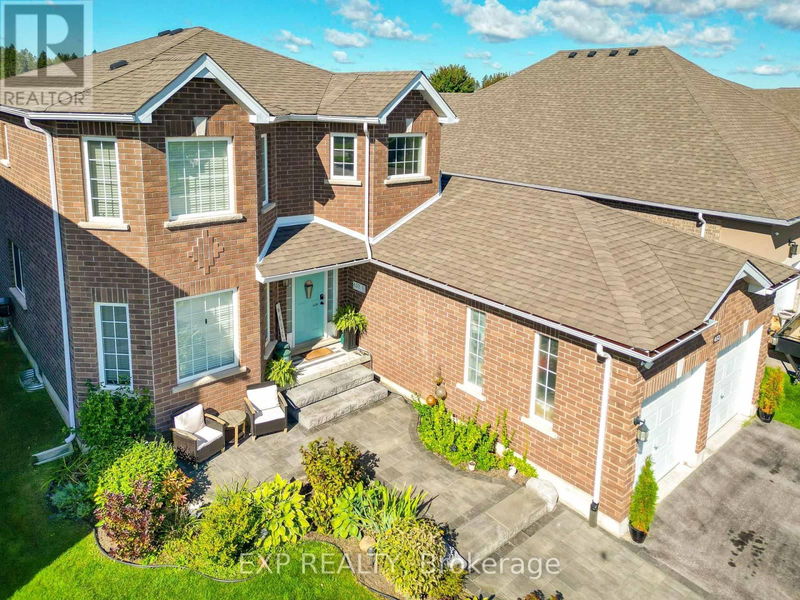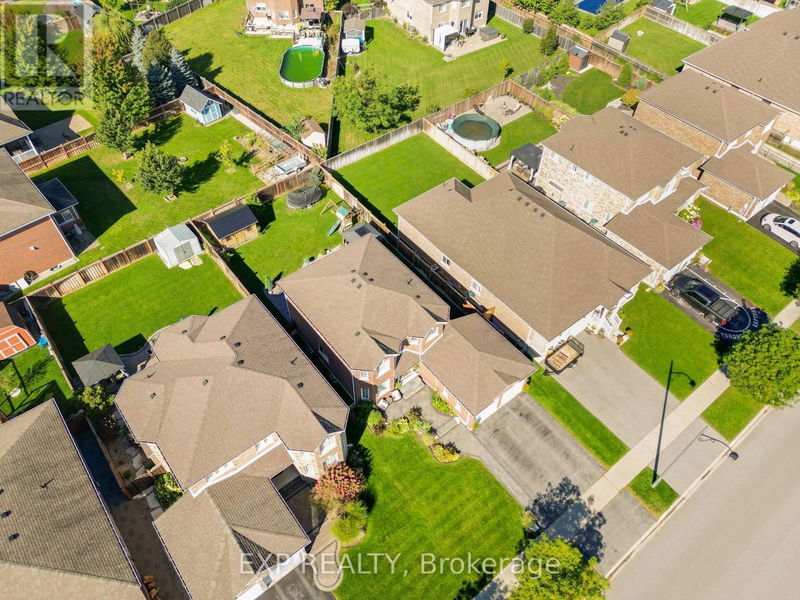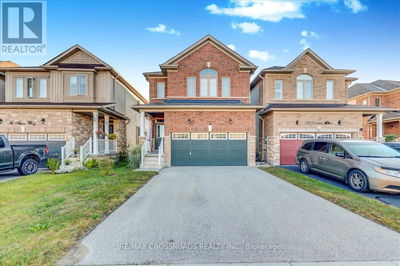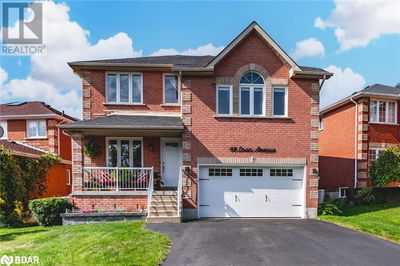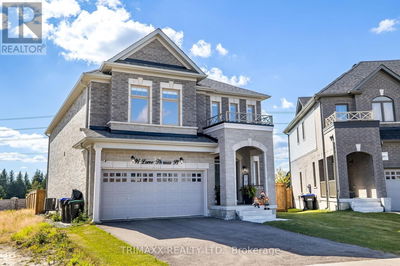452 Greenwood
Angus | Essa (Angus)
$939,900.00
Listed about 3 hours ago
- 4 bed
- 3 bath
- - sqft
- 4 parking
- Single Family
Property history
- Now
- Listed on Oct 8, 2024
Listed for $939,900.00
0 days on market
Location & area
Schools nearby
Home Details
- Description
- **All-Brick Morra-Built 2-Story Home in Prime Angus Location** Discover this stunning all-brick two-story home, located in one of Anguss most desirable neighborhoods. This property boasts 3 spacious bedrooms and an array of features perfect for family living: **Elegant Hardwood Floors**: Beautifully maintained throughout the main living areas. **Separate Dining Room**: Featuring custom built-in cabinets, perfect for hosting and storage. **Eat-In Kitchen**: Walk out from the kitchen to a premium, fenced, private lot with a gorgeous stone patio and a charming gazeboideal for outdoor entertaining. **Cozy Main Floor**: Includes a living room with a fireplace and an additional sitting room for relaxation or gathering with guests. **Second Floor**: Offers spacious bedrooms, including a luxurious primary bedroom with an ensuite bath and a main bath for the family. **Finished Basement**: Complete with a family room, bar, pool table, and an additional bedroomperfect for extended family or guests. Theres also a large utility/storage room for added convenience. **Main Floor Laundry**: Enjoy the convenience of main floor laundry, making chores a breeze. This home is perfect for families seeking comfort, space, and style in a premium location. Dont miss out on this beautiful gem! (id:39198)
- Additional media
- https://youtu.be/QgdIoKh-1OA
- Property taxes
- $3,148.00 per year / $262.33 per month
- Basement
- Finished, N/A
- Year build
- -
- Type
- Single Family
- Bedrooms
- 4
- Bathrooms
- 3
- Parking spots
- 4 Total
- Floor
- Hardwood
- Balcony
- -
- Pool
- -
- External material
- Brick
- Roof type
- -
- Lot frontage
- -
- Lot depth
- -
- Heating
- Forced air, Natural gas
- Fire place(s)
- 1
- Main level
- Family room
- 14’11” x 11’2”
- Dining room
- 10’12” x 9’9”
- Kitchen
- 12’0” x 8’6”
- Eating area
- 10’11” x 10’2”
- Living room
- 12’9” x 10’9”
- Bathroom
- 6’3” x 3’3”
- Second level
- Bathroom
- 7’1” x 3’3”
- Primary Bedroom
- 14’0” x 13’11”
- Bathroom
- 11’1” x 14’0”
- Bedroom 2
- 12’10” x 9’10”
- Bedroom 3
- 10’9” x 12’4”
- Basement
- Recreational, Games room
- 19’10” x 25’6”
Listing Brokerage
- MLS® Listing
- N9387241
- Brokerage
- EXP REALTY
Similar homes for sale
These homes have similar price range, details and proximity to 452 Greenwood
