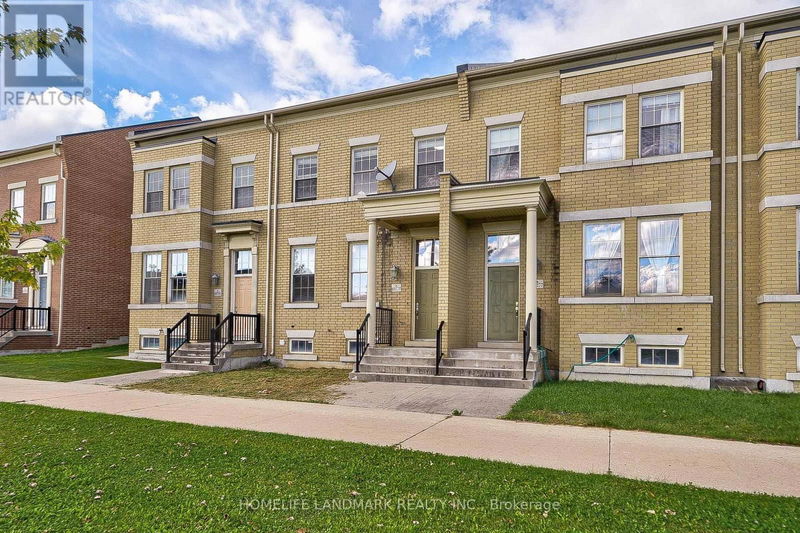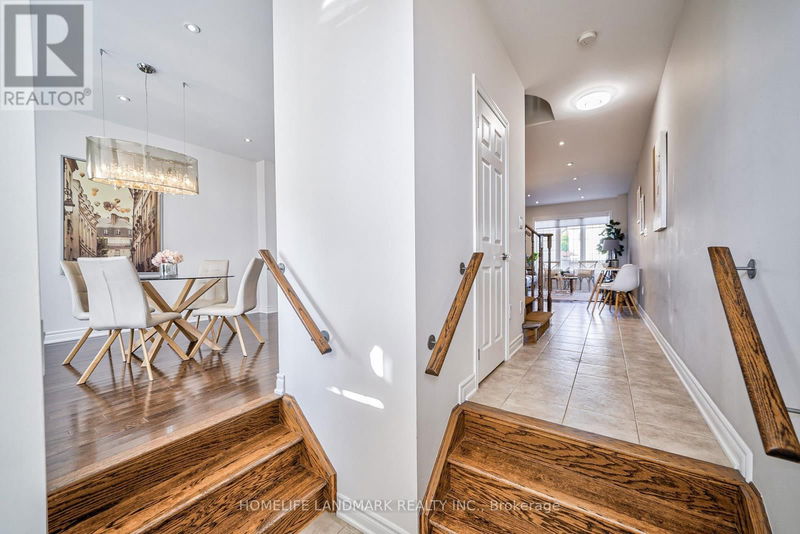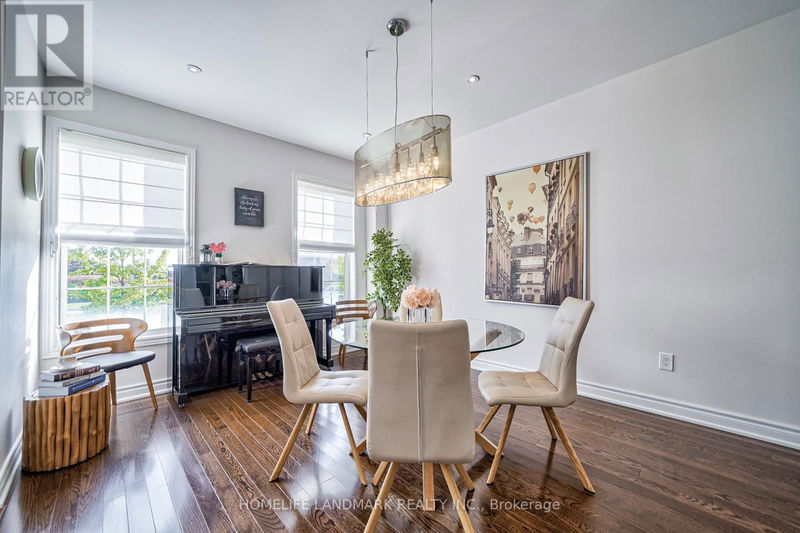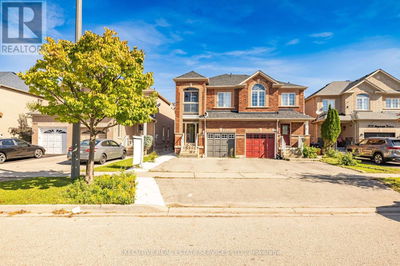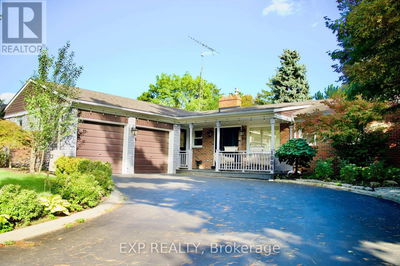10279 Woodbine
Cathedraltown | Markham (Cathedraltown)
$939,000.00
Listed about 3 hours ago
- 3 bed
- 4 bath
- - sqft
- 4 parking
- Single Family
Property history
- Now
- Listed on Oct 9, 2024
Listed for $939,000.00
0 days on market
Location & area
Schools nearby
Home Details
- Description
- Luxury 2-Storey Freehold Townhouse in the Prestigious Cathedraltown! This beautifully upgraded home features a modern open-concept design with wood flooring throughout and 9 ft ceilings on the main floor. The gourmet kitchen boasts upgraded cabinetry, granite countertops, a pantry for extra storage, a breakfast bar, and a cozy breakfast area --- perfect for enjoying your morning coffee and afternoon tea. The spacious family room overlooks a professionally finished backyard with an interlocking patio, offering carefree outdoor living. The bright dining room provides a west-facing view with plenty of natural sunlight. Upstairs, the second floor features 3 bedrooms, including a large master with a walk-in closet and a 4-piece ensuite complete with a spa-like bathtub and stand-up shower. The professionally finished basement adds even more living space, with an open-concept media room and an additional bedroom. Enjoy direct access to the attached garage, plus 3 additional driveway parking spots, for a total of 4 parking spaces. Located in a top-ranking school zone and just minutes from highways, restaurants, supermarkets, banks, Costco, Canadian Tire, Home Depot and more --- this home has it all! **** EXTRAS **** All S/S Appliance: Fridge, Stove, Dishwasher, Range Hood. Front Load Washer & Dryer. All Elfs And Window Coverings. (id:39198)
- Additional media
- https://tour.uniquevtour.com/vtour/10279-woodbine-ave-markham
- Property taxes
- $4,885.29 per year / $407.11 per month
- Basement
- Finished, N/A
- Year build
- -
- Type
- Single Family
- Bedrooms
- 3
- Bathrooms
- 4
- Parking spots
- 4 Total
- Floor
- Hardwood, Laminate, Ceramic
- Balcony
- -
- Pool
- -
- External material
- Brick
- Roof type
- -
- Lot frontage
- -
- Lot depth
- -
- Heating
- Forced air, Natural gas
- Fire place(s)
- -
- Basement
- Laundry room
- 0’0” x 0’0”
- Media
- 0’0” x 0’0”
- Bedroom 4
- 0’0” x 0’0”
- Main level
- Family room
- 18’12” x 10’12”
- Kitchen
- 10’0” x 10’0”
- Eating area
- 8’12” x 8’12”
- Dining room
- 14’12” x 11’4”
- Second level
- Primary Bedroom
- 14’12” x 13’8”
- Bedroom 2
- 9’4” x 8’12”
- Bedroom 3
- 9’9” x 9’4”
Listing Brokerage
- MLS® Listing
- N9388566
- Brokerage
- HOMELIFE LANDMARK REALTY INC.
Similar homes for sale
These homes have similar price range, details and proximity to 10279 Woodbine
