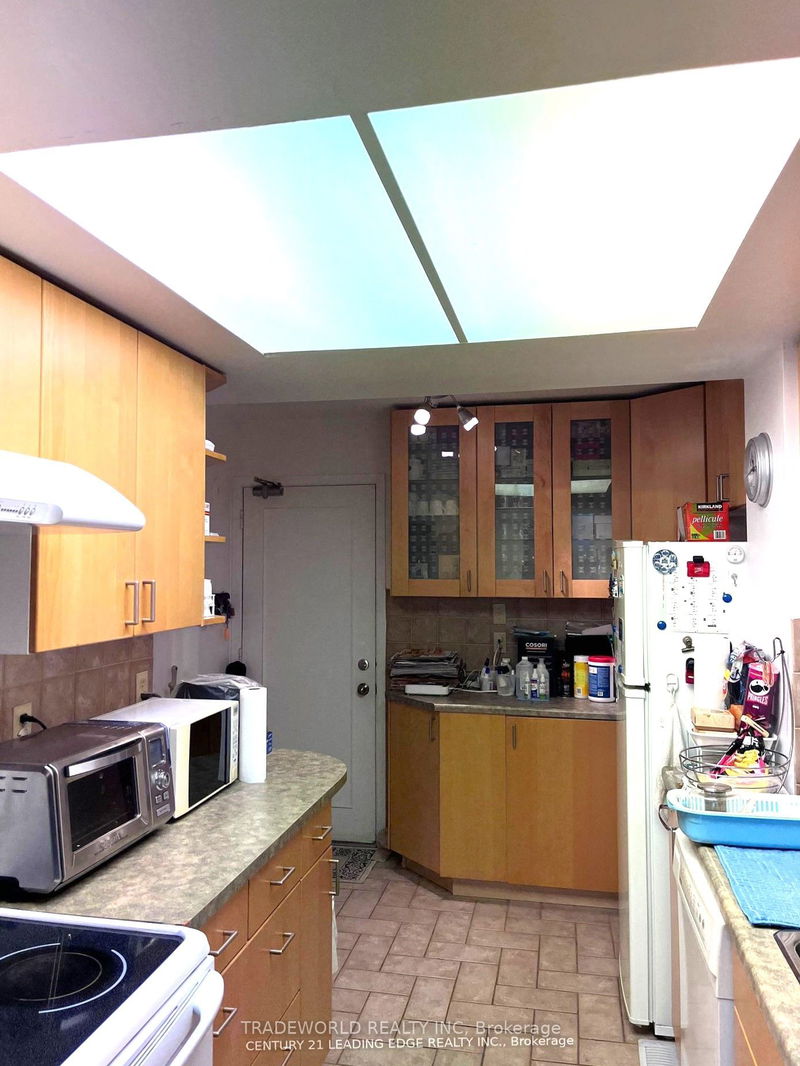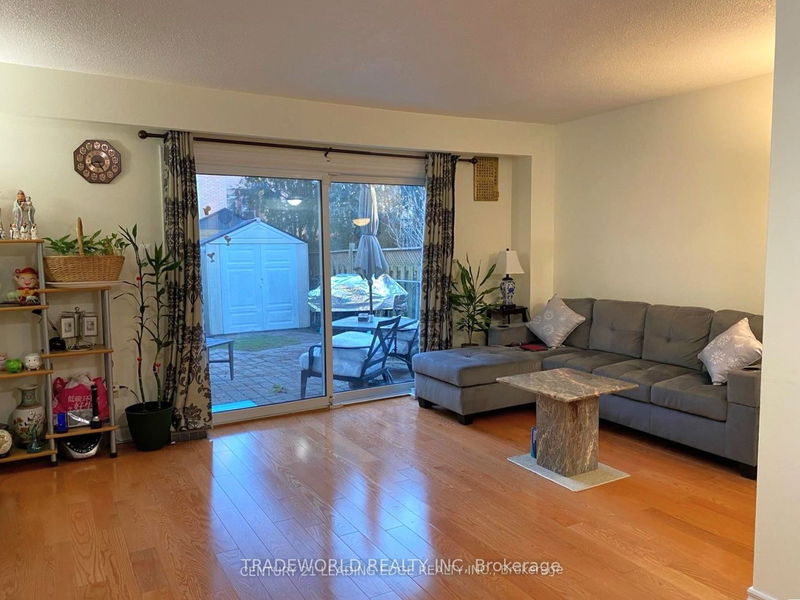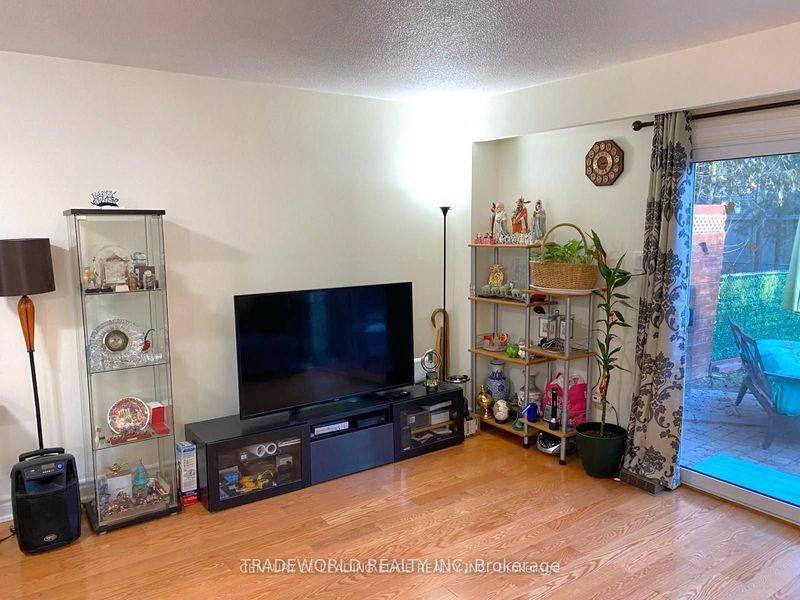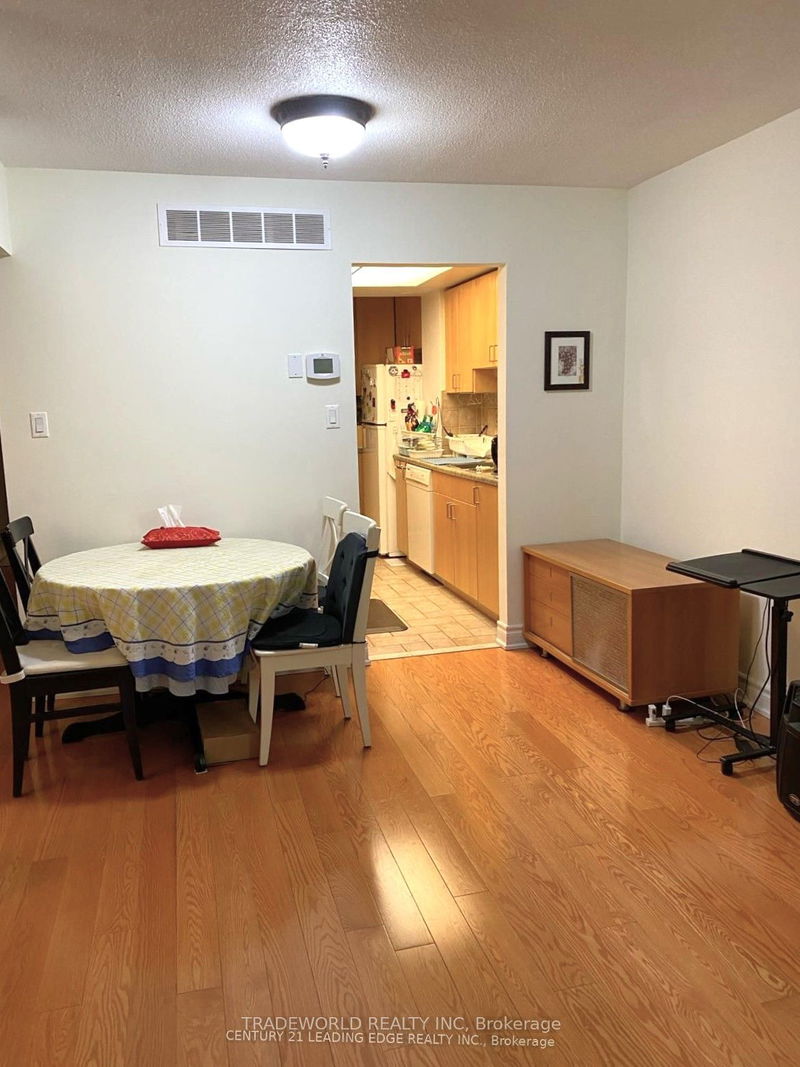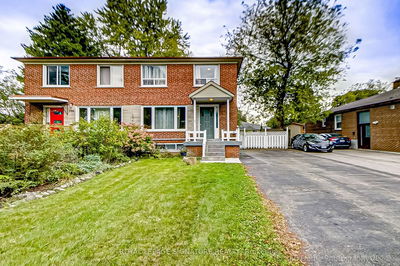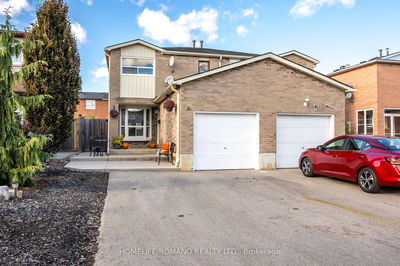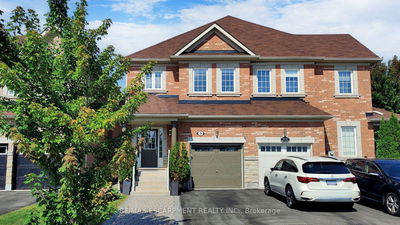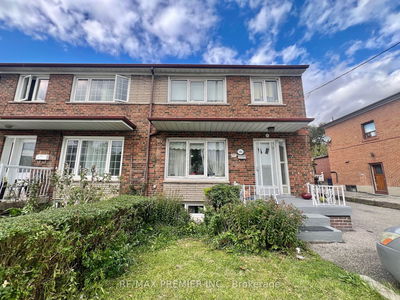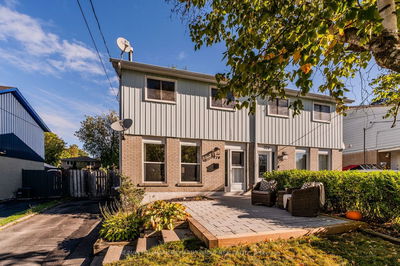122 Tamarack
Aileen-Willowbrook | Markham
$1,139,000.00
Listed about 17 hours ago
- 3 bed
- 3 bath
- - sqft
- 3.0 parking
- Semi-Detached
Instant Estimate
$1,138,364
-$636 compared to list price
Upper range
$1,202,695
Mid range
$1,138,364
Lower range
$1,074,033
Property history
- Now
- Listed on Oct 9, 2024
Listed for $1,139,000.00
1 day on market
- Apr 9, 2024
- 6 months ago
Expired
Listed for $1,139,000.00 • 6 months on market
- Jan 2, 2024
- 9 months ago
Terminated
Listed for $1,139,000.00 • 2 months on market
- Sep 10, 2023
- 1 year ago
Expired
Listed for $1,139,000.00 • 4 months on market
Location & area
Schools nearby
Home Details
- Description
- * Exceptional Opportunity To Own A Rare Semi-Detached Home In The Highly Charming Thornhill Neighborhood * Offers A Perfect Blend Of Comfort Living And Convenience * Situated In Proximity To Bayview, Highway 7, Hwy 404 + 407 - A Commuter's Dream! * This Home Enjoys A Remarkable Location Directly Across From A Park and High Ranking Schools - Thornlea S.S. & Willowbrook P.S. * Embrace A Functional Layout Boasting 3 Bedrooms, 3 Bathrooms, Large Kitchen, Cozy Backyard And Completely Finished Basement With Wet Bar For Entertaining * Driveway 2021 * Hardwood Throughout Main Floor and Laminate On Second Floor * Perfect For Families and Seniors This Residence Includes A Wealth Of Nearby Amenities Including Plazas, Restaurants, Parks, Schools, Community Centre, Gyms, Golf Clubs and Public Transportation * Your Perfect Home Awaits - Don't Miss Out On This Rare Opportunity!
- Additional media
- -
- Property taxes
- $4,075.54 per year / $339.63 per month
- Basement
- Finished
- Year build
- -
- Type
- Semi-Detached
- Bedrooms
- 3
- Bathrooms
- 3
- Parking spots
- 3.0 Total | 1.0 Garage
- Floor
- -
- Balcony
- -
- Pool
- None
- External material
- Brick
- Roof type
- -
- Lot frontage
- -
- Lot depth
- -
- Heating
- Forced Air
- Fire place(s)
- Y
- Main
- Living
- 16’12” x 16’8”
- Dining
- 16’12” x 16’8”
- Kitchen
- 13’9” x 7’6”
- 2nd
- Prim Bdrm
- 14’9” x 11’1”
- 2nd Br
- 14’1” x 8’5”
- 3rd Br
- 11’11” x 8’3”
- Bsmt
- Rec
- 16’6” x 10’5”
- Other
- 9’11” x 8’10”
Listing Brokerage
- MLS® Listing
- N9388819
- Brokerage
- TRADEWORLD REALTY INC
Similar homes for sale
These homes have similar price range, details and proximity to 122 Tamarack

