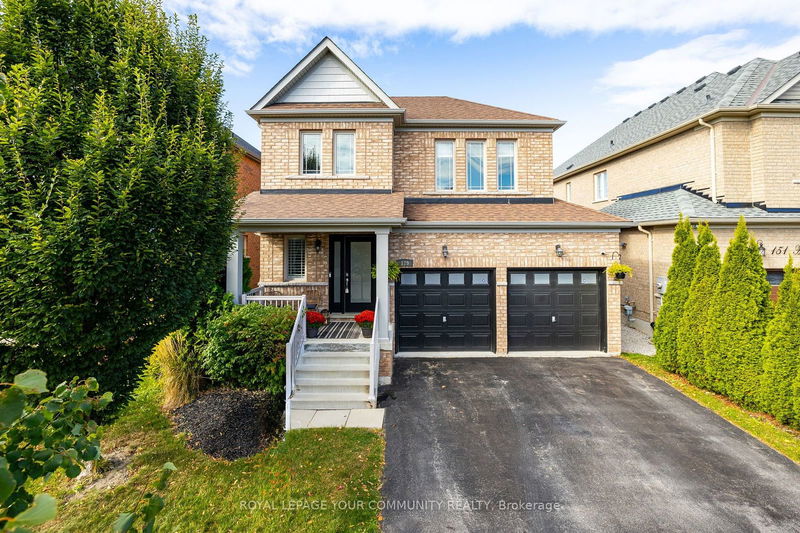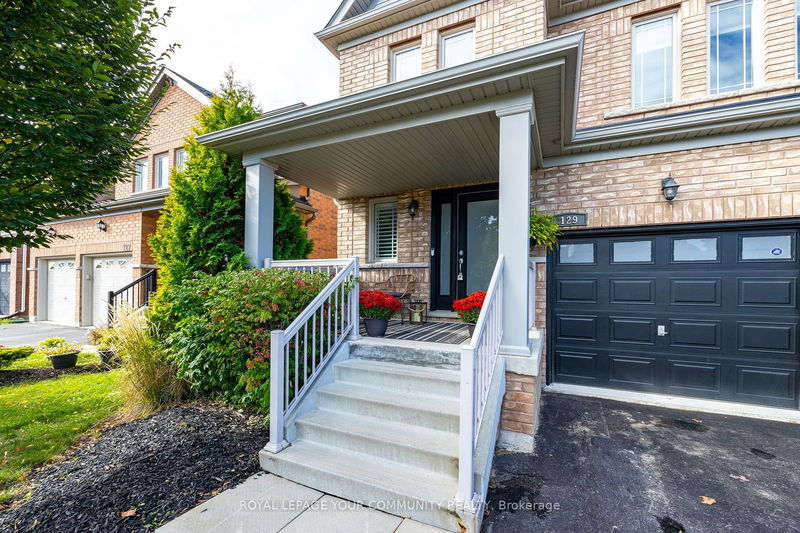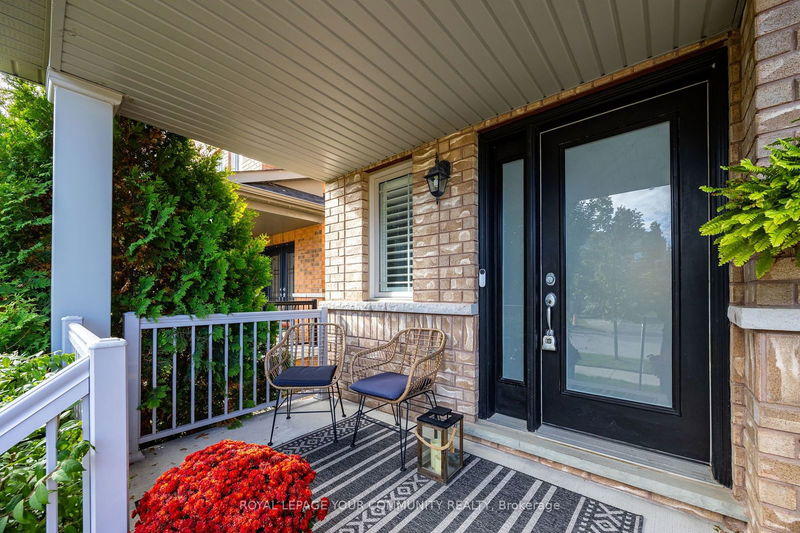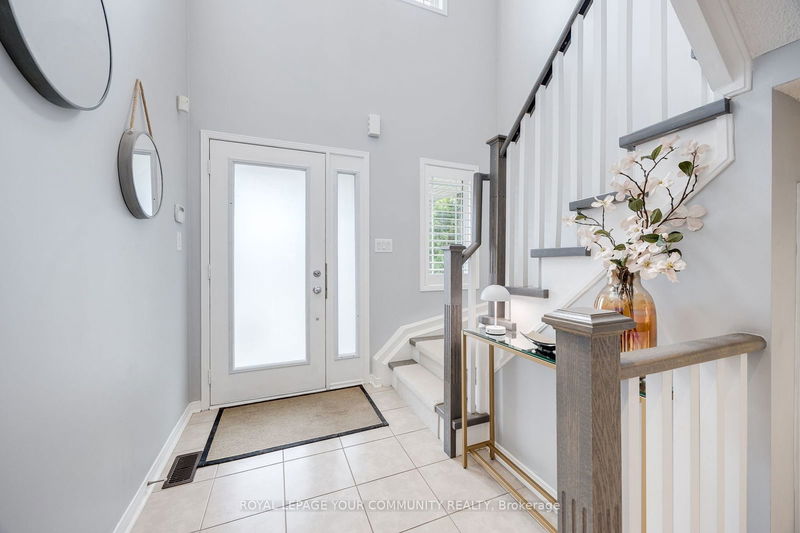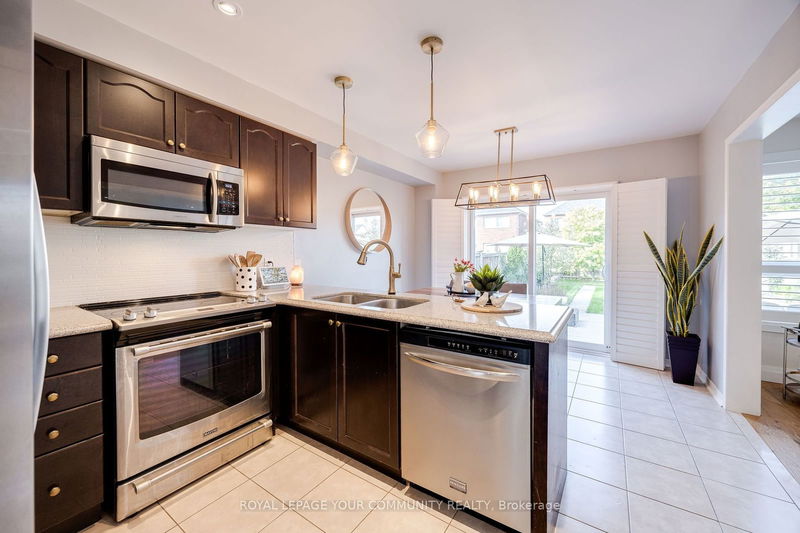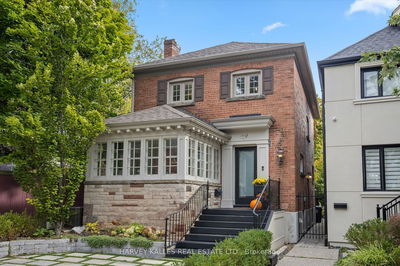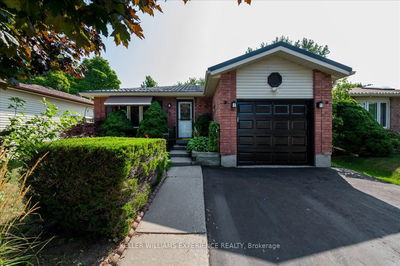129 Faris
Bradford | Bradford West Gwillimbury
$899,000.00
Listed about 20 hours ago
- 3 bed
- 3 bath
- - sqft
- 4.0 parking
- Detached
Instant Estimate
$928,503
+$29,503 compared to list price
Upper range
$985,192
Mid range
$928,503
Lower range
$871,813
Property history
- Now
- Listed on Oct 9, 2024
Listed for $899,000.00
1 day on market
- Nov 6, 2019
- 5 years ago
Sold for $680,000.00
Listed for $699,900.00 • about 1 month on market
Location & area
Schools nearby
Home Details
- Description
- Welcome to 129 Faris St. located in high demand Grand Central, Bradford. Quiet yet lively neighbourhood filled with endless opportunities! Beautiful, open concept, 3-bedroom home with 2-car spacious garage. Warm and inviting throughout. Enjoy entertaining or relaxing in the cozy great room with updated electric fireplace, wall sconces, and oak flooring (2021). Bright kitchen has SS appliances, Quartz counter, touch faucet, dining space, and loads of storage including separate pantry! Walk-out to large, fenced backyard with patio perfect for celebrating special times with family and friends or relaxing while enjoying the spacious views. Impressive finished basement (2024) has a rec room with pot lights and separate office ideal for working from home. Enjoy walks to the nearby picturesque year round pond and trail system! Close to Parks, Schools, Shopping, Farmers Market, GO Station, Community Centre, Daycare, Hwys and more! Excellent Commuter Location! This lovely home is move-in ready and shows pride of ownership! Don't Miss!
- Additional media
- https://tours.openhousemedia.ca/sites/enlbzol/
- Property taxes
- $5,014.49 per year / $417.87 per month
- Basement
- Finished
- Year build
- 6-15
- Type
- Detached
- Bedrooms
- 3
- Bathrooms
- 3
- Parking spots
- 4.0 Total | 2.0 Garage
- Floor
- -
- Balcony
- -
- Pool
- None
- External material
- Brick
- Roof type
- -
- Lot frontage
- -
- Lot depth
- -
- Heating
- Forced Air
- Fire place(s)
- Y
- Main
- Kitchen
- 10’4” x 7’12”
- Dining
- 10’4” x 7’2”
- Living
- 13’6” x 14’1”
- 2nd
- Prim Bdrm
- 17’5” x 11’1”
- 2nd Br
- 13’9” x 9’10”
- 3rd Br
- 13’9” x 9’8”
- Bsmt
- Rec
- 9’11” x 19’9”
- Office
- 13’11” x 5’4”
Listing Brokerage
- MLS® Listing
- N9389443
- Brokerage
- ROYAL LEPAGE YOUR COMMUNITY REALTY
Similar homes for sale
These homes have similar price range, details and proximity to 129 Faris
