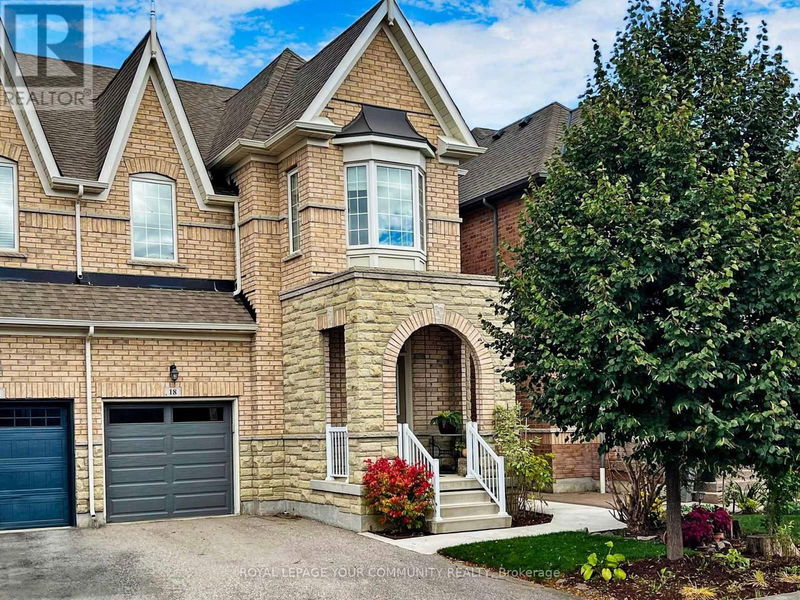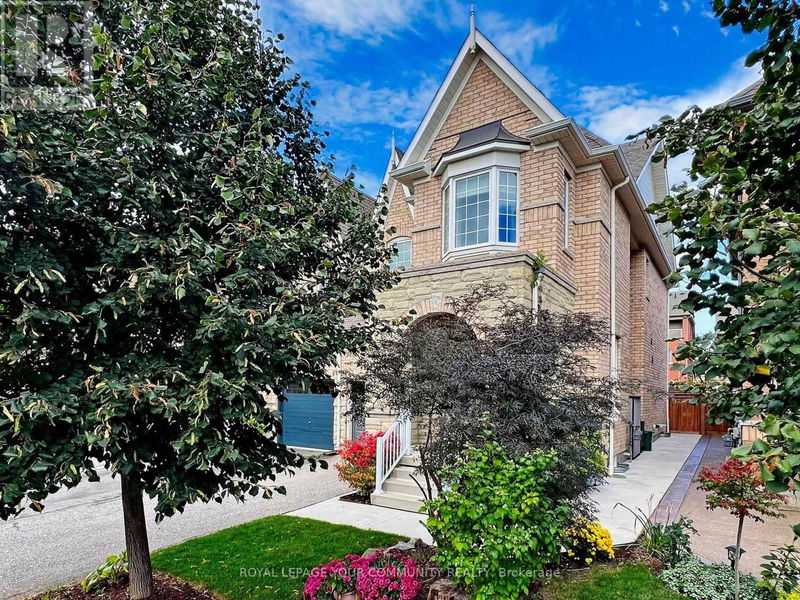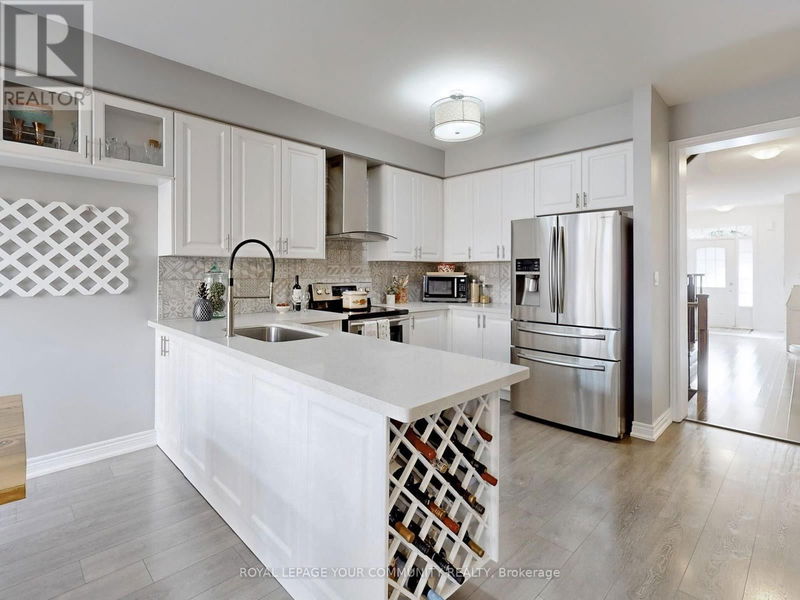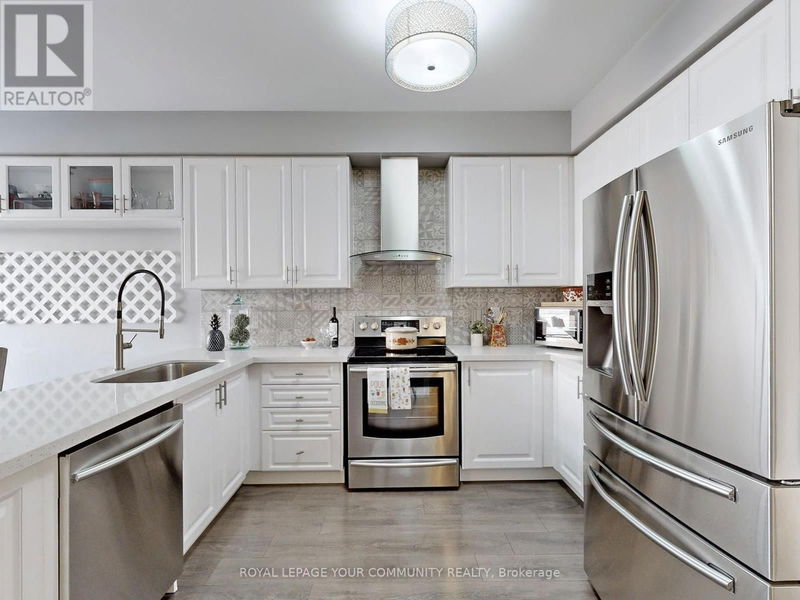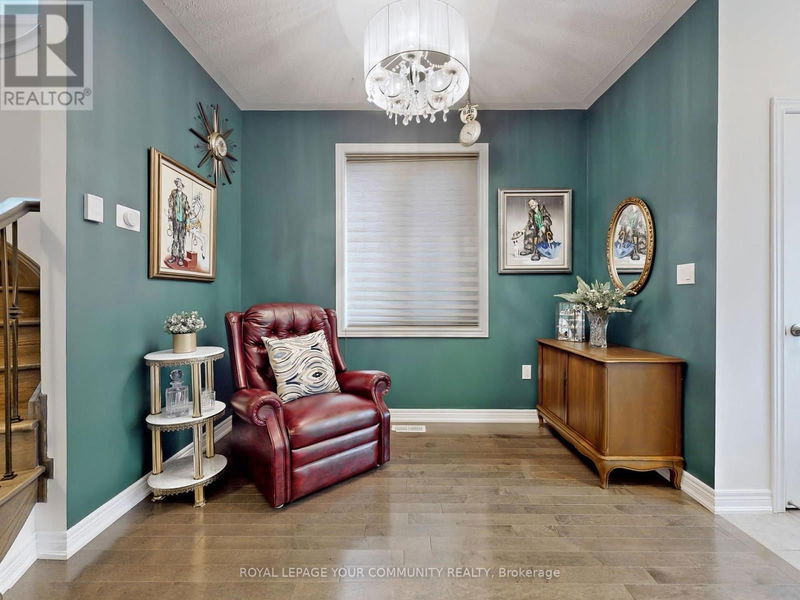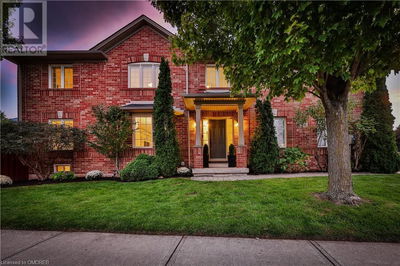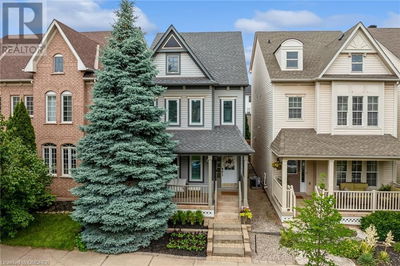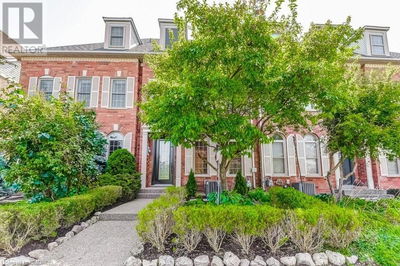18 Oren
Kleinburg | Vaughan (Kleinburg)
$1,198,888.00
Listed 7 days ago
- 3 bed
- 4 bath
- - sqft
- 3 parking
- Single Family
Property history
- Now
- Listed on Oct 9, 2024
Listed for $1,198,888.00
7 days on market
Location & area
Schools nearby
Home Details
- Description
- This Beautifully Maintained, Energy Star-Qualified Arista-Built Home Is Situated In The Sought-After Kleinburg Community. Offering 1,961 Sq. Ft. Of Open-Concept Living Space, It Boasts Exceptional Curb Appeal And 9-Foot Ceilings On Both The Main & Second Floors. The Modern Kitchen Features Quartz Countertop And A Spacious Dining Area That Flows Seamlessly Into The Inviting Family Room With A Cozy Gas Fireplace. The Home Includes Three Generously Sized Bedrooms, With The Primary Bedroom Offering A 9' X 8' Walk-In Closet. Elegant Details Such As The Oak Staircase With Wrought Iron Pickets Elevate The Interior Design. The Professionally Finished Basement Is Perfect For Entertaining, Complete With A Wet Bar, Projection Screen, And Surround Sound System. Located Near Top-Rated Schools, A Forthcoming Plaza With A Longo's Supermarket, And Just A 2-Minute Drive To Highway 427. Enjoy The Nearby Kleinburg Village Shops, Restaurants, Bindertwine Park, And Scenic Hiking Trails. **** EXTRAS **** Stainless Steel Fridge, Stainless Steel Stove, Built-In Dishwasher, Washer, Dryer, Central Vacuum System, Garage Door Opener & 2 Remotes, HRV Ventilation System, Central Air Conditioning, Electric Car Charging Outlet (id:39198)
- Additional media
- https://www.winsold.com/tour/372153
- Property taxes
- $4,104.38 per year / $342.03 per month
- Basement
- Finished, N/A
- Year build
- -
- Type
- Single Family
- Bedrooms
- 3
- Bathrooms
- 4
- Parking spots
- 3 Total
- Floor
- Hardwood, Laminate, Vinyl, Wood
- Balcony
- -
- Pool
- -
- External material
- Brick | Stone
- Roof type
- -
- Lot frontage
- -
- Lot depth
- -
- Heating
- Forced air, Natural gas
- Fire place(s)
- -
- Main level
- Family room
- 15’11” x 12’7”
- Kitchen
- 11’12” x 11’3”
- Eating area
- 11’3” x 10’0”
- Den
- 10’8” x 10’4”
- Basement
- Cold room
- 9’2” x 5’5”
- Laundry room
- 13’6” x 11’1”
- Recreational, Games room
- 21’9” x 10’2”
- Other
- 11’2” x 5’10”
- Second level
- Primary Bedroom
- 18’6” x 13’11”
- Bedroom 2
- 12’12” x 10’0”
- Bedroom 3
- 15’8” x 11’11”
Listing Brokerage
- MLS® Listing
- N9389511
- Brokerage
- ROYAL LEPAGE YOUR COMMUNITY REALTY
Similar homes for sale
These homes have similar price range, details and proximity to 18 Oren
