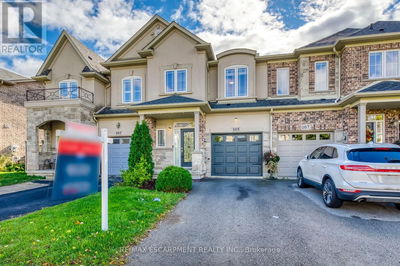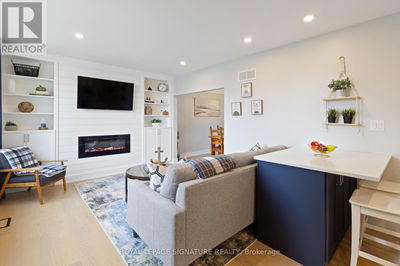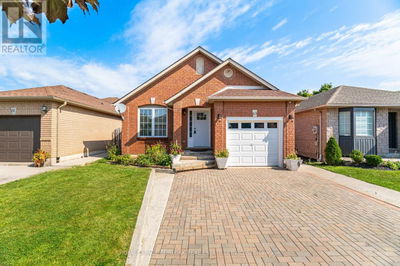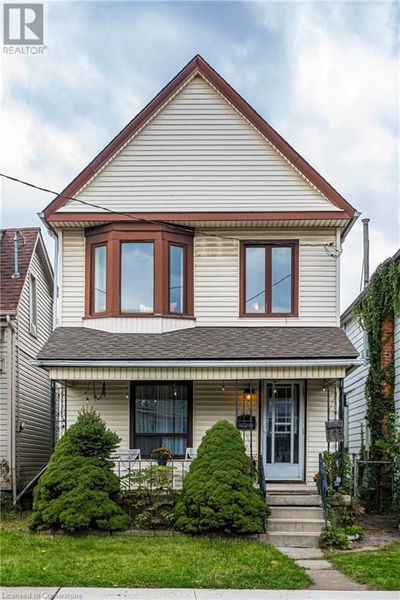1278 VALERIE
1004 - CV Clearview | Oakville
$1,228,000.00
Listed 1 day ago
- 3 bed
- 3 bath
- 1,544 sqft
- 3 parking
- Single Family
Open House
Property history
- Now
- Listed on Oct 15, 2024
Listed for $1,228,000.00
1 day on market
Location & area
Schools nearby
Home Details
- Description
- This freehold three bedroom, three bath link home in the great neighbourhood of Clearview is sure to please. Ceramic, Hardwood floors and crown molding throughout. Main floor features, eat-in kitchen with Corian countertops, backsplash and newer stainless-steel appliances. Walk out to beautiful landscape and fenced in backyard with a 2-tier deck and awning. Main floor powder room, living room, dining room and entrance into the garage with epoxy finished flooring and newer garage door. Widened driveway with 2 car parking. Second floor boasts family room with large bay window and gas fireplace. 3 large bedrooms with 4-piece main washroom. Large primary bedroom with his/her closets and 4-piece ensuite. Partially finished basement with laundry room and ample storage space. Easy access to QEW, 403 and Clarkson Go Station. Walking distance to top schools, parks and trails. This home is turnkey and move in ready. Say YES to the address! (id:39198)
- Additional media
- https://youtu.be/xeZpJXalbxE
- Property taxes
- $4,289.00 per year / $357.42 per month
- Basement
- Partially finished, Full
- Year build
- -
- Type
- Single Family
- Bedrooms
- 3
- Bathrooms
- 3
- Parking spots
- 3 Total
- Floor
- -
- Balcony
- -
- Pool
- -
- External material
- Brick
- Roof type
- -
- Lot frontage
- -
- Lot depth
- -
- Heating
- Forced air, Natural gas
- Fire place(s)
- -
- Basement
- Laundry room
- 0’0” x 0’0”
- Recreation room
- 30'0'' x 16'5''
- Main level
- Kitchen
- 7'9'' x 14'9''
- 2pc Bathroom
- 0’0” x 0’0”
- Dining room
- 8'7'' x 12'0''
- Living room
- 15'0'' x 10'0''
- Second level
- Family room
- 19'0'' x 10'9''
- Primary Bedroom
- 14'3'' x 9'7''
- Bedroom
- 10'0'' x 8'0''
- Bedroom
- 11'0'' x 8'0''
- 4pc Bathroom
- 0’0” x 0’0”
- 4pc Bathroom
- 0’0” x 0’0”
Listing Brokerage
- MLS® Listing
- 40660098
- Brokerage
- Royal LePage Real Estate Services Ltd., Brokerage
Similar homes for sale
These homes have similar price range, details and proximity to 1278 VALERIE




