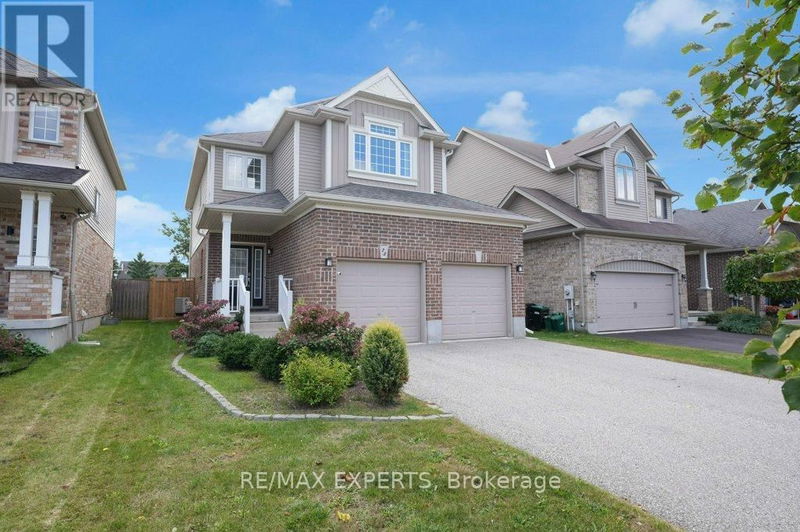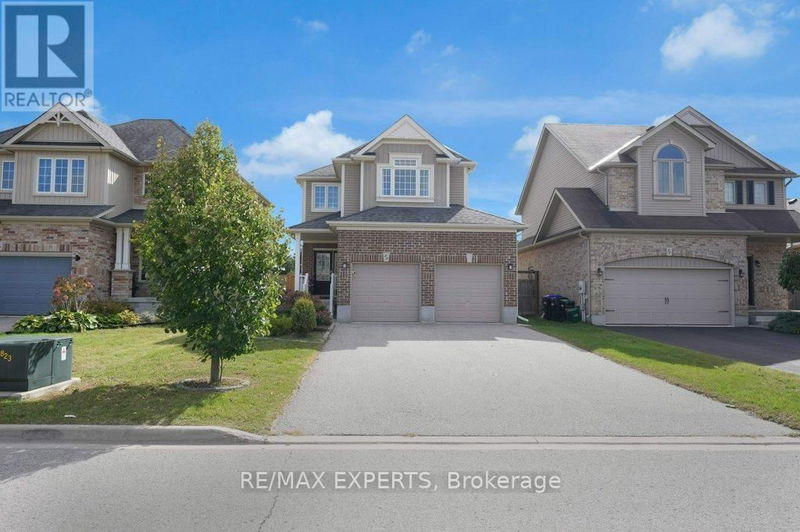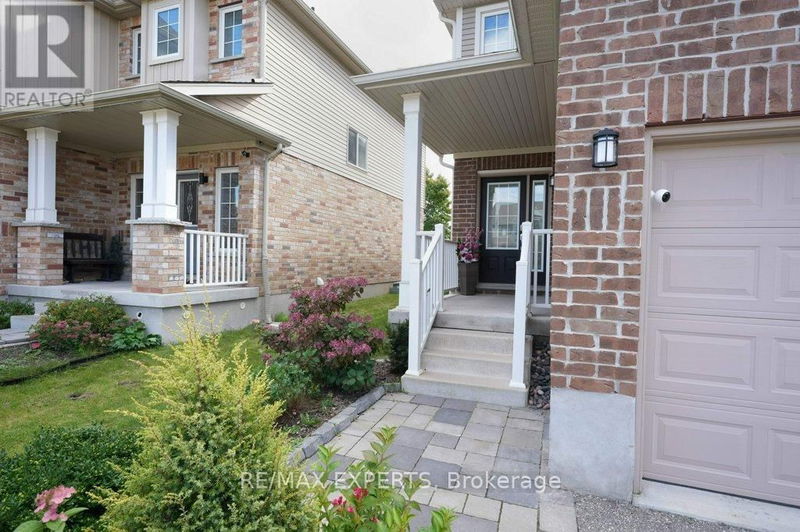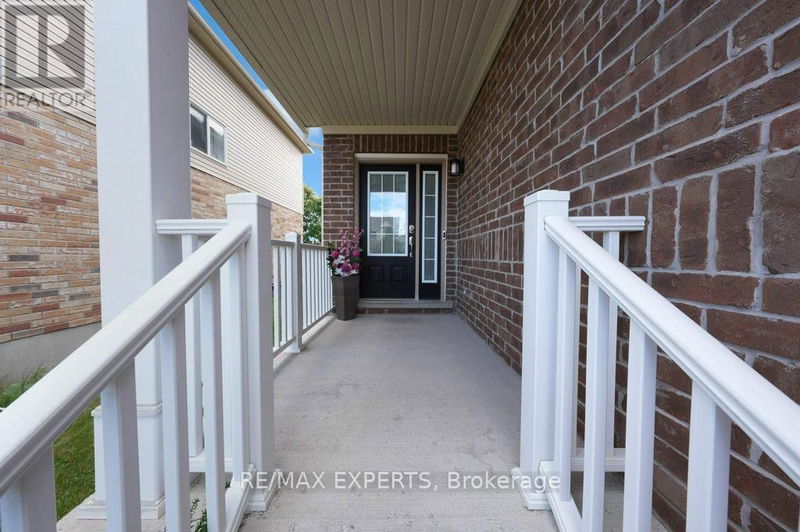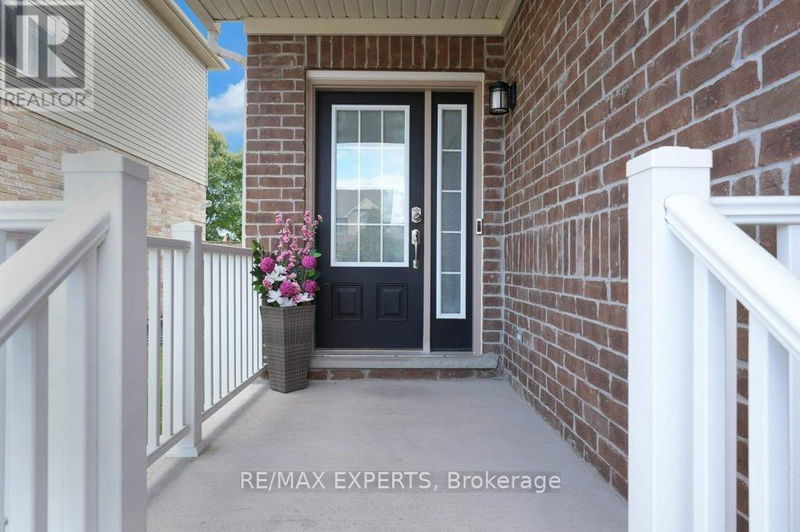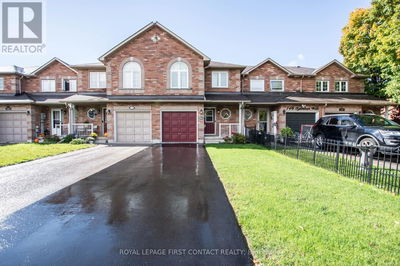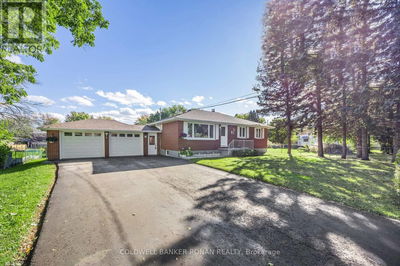73 Quigley
Angus | Essa (Angus)
$885,000.00
Listed 1 day ago
- 3 bed
- 4 bath
- - sqft
- 6 parking
- Single Family
Property history
- Now
- Listed on Oct 9, 2024
Listed for $885,000.00
1 day on market
Location & area
Schools nearby
Home Details
- Description
- Welcome to this spacious 3-bedroom home with over 2300 sq ft of living space including the finished basement offering 2 additional bedrooms, perfect for growing families or guests. Located in a quiet neighborhood in Angus, this home features 4 bathrooms, including a fully renovated 5-piece ensuite in the primary bedroom, complete with a walk-in closet. The convenience of second-floor laundry makes everyday living a breeze. The heart of the home is the modern kitchen, boasting plenty of cabinets, generous counter space, a breakfast bar, and sleek stainless steel appliances-ideal for any home chef. The large living room flows seamlessly to the outdoors, with a walkout to a generously sized deck and a fenced yard that backs onto a peaceful park, complete with a gate for easy access. The 2-car garage plus additional space for up to 4 vehicles on the driveway, offer sample parking. This home truly combines comfort, style, and convenience. **** EXTRAS **** Fridge, Stove, Built-In Dishwasher, Washer, Dryer, Humidifier, 2 GDO's and Remote(s) , All ELF's incl Ceiling Fans, Pot-lights w/Dimmers, Shed, BBQ, Lorax Security Cameras, outdoor Soffit Lighting, Security System. (id:39198)
- Additional media
- https://unbranded.youriguide.com/73_quigley_st_angus_on/
- Property taxes
- $2,973.93 per year / $247.83 per month
- Basement
- Finished, N/A
- Year build
- -
- Type
- Single Family
- Bedrooms
- 3 + 2
- Bathrooms
- 4
- Parking spots
- 6 Total
- Floor
- Laminate, Carpeted, Ceramic
- Balcony
- -
- Pool
- -
- External material
- Brick | Vinyl siding
- Roof type
- -
- Lot frontage
- -
- Lot depth
- -
- Heating
- Forced air, Natural gas
- Fire place(s)
- -
- Ground level
- Dining room
- 11’2” x 10’10”
- Kitchen
- 10’0” x 10’10”
- Living room
- 21’2” x 12’10”
- Second level
- Primary Bedroom
- 13’8” x 15’12”
- Bedroom 2
- 15’7” x 14’12”
- Bedroom 3
- 10’1” x 10’6”
- Laundry room
- 10’2” x 6’3”
- Basement
- Bedroom 4
- 11’6” x 11’9”
- Bedroom 5
- 8’4” x 11’10”
Listing Brokerage
- MLS® Listing
- N9389226
- Brokerage
- RE/MAX EXPERTS
Similar homes for sale
These homes have similar price range, details and proximity to 73 Quigley
