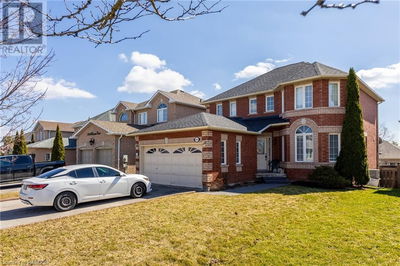144 Sydenham Wells
Georgian Drive | Barrie (Georgian Drive)
$599,900.00
Listed about 4 hours ago
- 3 bed
- 2 bath
- - sqft
- 3 parking
- Single Family
Property history
- Now
- Listed on Oct 9, 2024
Listed for $599,900.00
0 days on market
Location & area
Schools nearby
Home Details
- Description
- Welcome to 144 Sydenham Wells! This home shows true pride of ownership. Great curb appeal with freshly sealed drive and manicured lawn. No sidewalk allows for 3 cars in drive and 1 in garage. Entering the home, you will find a nice sized foyer and entry closet. Making your way down the hall you will find a powder room. Open concept living featuring living and dining space with oversized walkout to private yard, and good-sized kitchen with soft close cabinets. Easy maintenance luxury vinyl and ceramic throughout the main level. On the upper level there is a king-sized primary bedroom with semi-ensuite bath and 2 more generous sized bedrooms. Lower level has yet to be developed and has a rough-in for another full bathroom. Recent major updates include windows, shingles (with transferable warranty) and eavestrough. **** EXTRAS **** Main floor Luxury Vinyl (Aug 2021), Windows - Kempenfelt Windows (June 2021), Shingles (Aug 2021), Evestrough & Gutterguard (June 2021), Furnace substantially re-built Jan 2022. Shingle have transferable warranty - Ask LA for details. (id:39198)
- Additional media
- https://unbranded.youriguide.com/144_sydenham_wells_barrie_on/
- Property taxes
- $3,748.96 per year / $312.41 per month
- Basement
- Unfinished, Full
- Year build
- -
- Type
- Single Family
- Bedrooms
- 3
- Bathrooms
- 2
- Parking spots
- 3 Total
- Floor
- -
- Balcony
- -
- Pool
- -
- External material
- Brick
- Roof type
- -
- Lot frontage
- -
- Lot depth
- -
- Heating
- Forced air, Natural gas
- Fire place(s)
- -
- Main level
- Living room
- 17’7” x 9’11”
- Kitchen
- 12’2” x 8’4”
- Dining room
- 9’7” x 6’4”
- Second level
- Primary Bedroom
- 17’11” x 10’1”
- Bathroom
- 8’9” x 4’11”
- Bedroom
- 19’4” x 8’10”
- Bedroom
- 12’8” x 8’8”
Listing Brokerage
- MLS® Listing
- S9389904
- Brokerage
- ROYAL LEPAGE FIRST CONTACT REALTY
Similar homes for sale
These homes have similar price range, details and proximity to 144 Sydenham Wells




