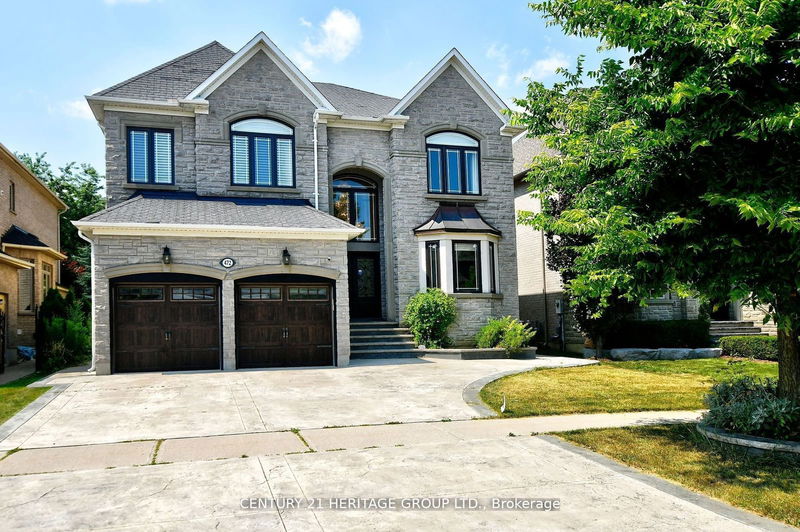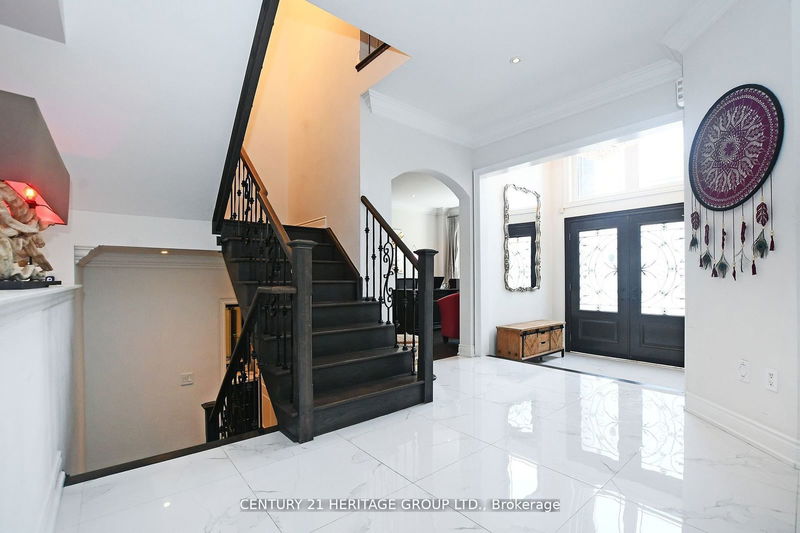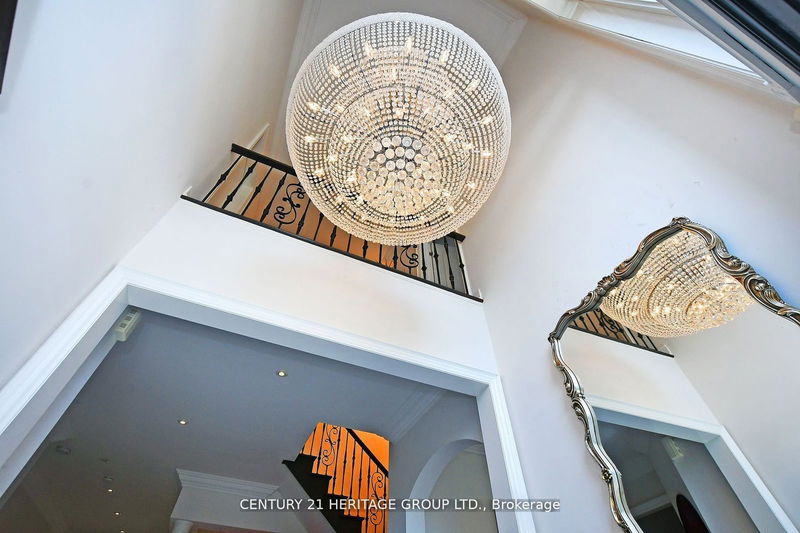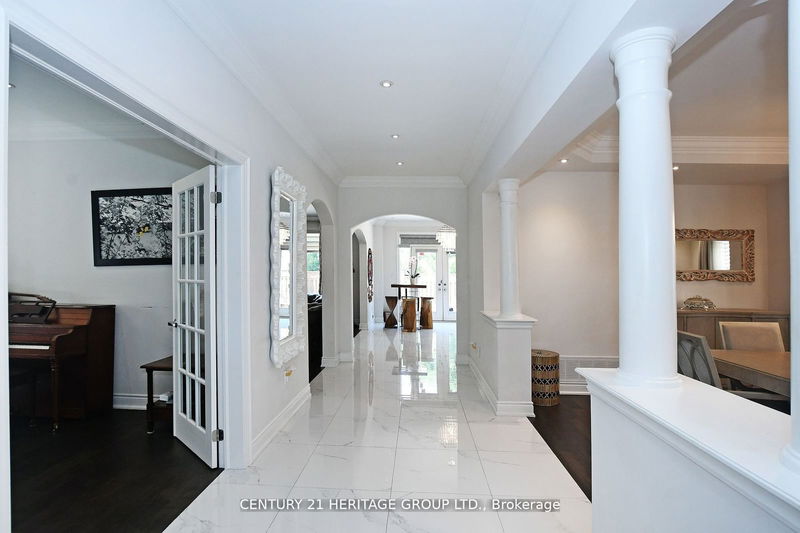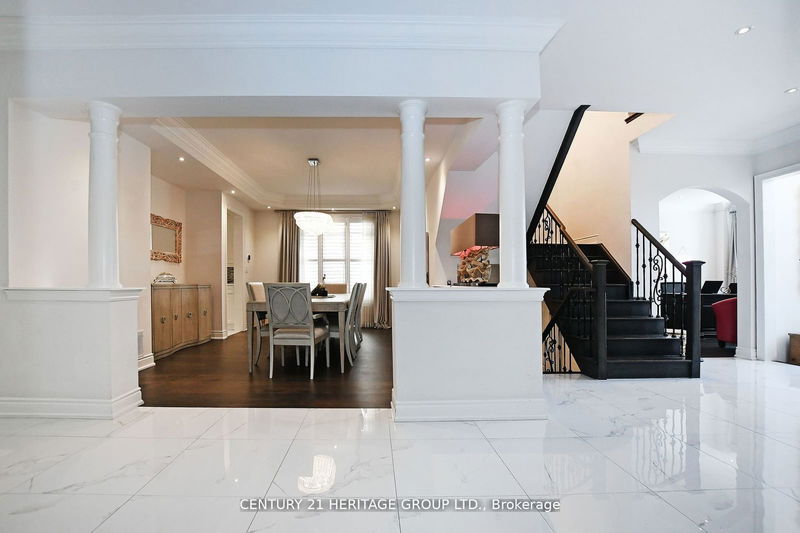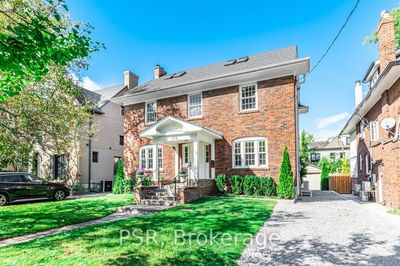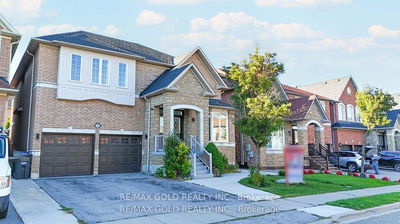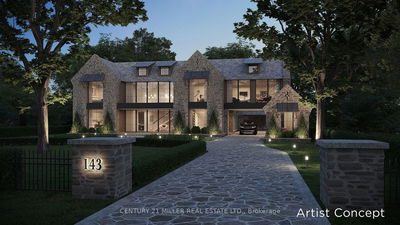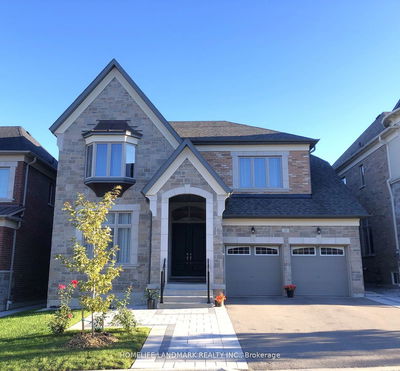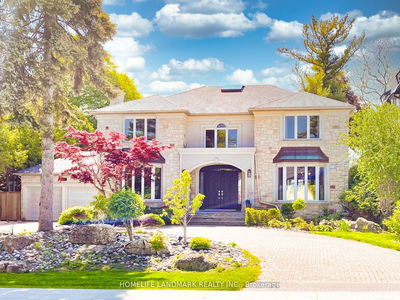472 Worthington
Oak Ridges Lake Wilcox | Richmond Hill
$2,649,000.00
Listed about 23 hours ago
- 5 bed
- 6 bath
- - sqft
- 6.0 parking
- Detached
Instant Estimate
$2,497,444
-$151,556 compared to list price
Upper range
$2,761,221
Mid range
$2,497,444
Lower range
$2,233,667
Property history
- Now
- Listed on Oct 9, 2024
Listed for $2,649,000.00
1 day on market
- Sep 25, 2024
- 15 days ago
Terminated
Listed for $2,349,000.00 • 14 days on market
- Jul 31, 2024
- 2 months ago
Terminated
Listed for $2,790,000.00 • 9 days on market
Location & area
Schools nearby
- No score available N/A
- English
- Pre-Kindergarten
- Kindergarten
- Elementary
- Grade PK - 5
18 min walk • 1.56 km away
- score 7.3 out of 107.3/10
- English
- High
- Grade 9 - 12
21 min walk • 1.77 km away
- No score available N/A
- English
- Middle
- Grade 6 - 8
27 min walk • 2.29 km away
Parks nearby
- Ball Diamond
- Playground
- Soccer Field
- Trails
- Lawn Bowling/Bocce Green
2 min walk • 0.21 km away
- Ball Diamond
- Playground
- Sports Field
- Multi-Use Pad
7 min walk • 0.65 km away
Transit stops nearby
Tomken Rd At Willowbank Trail
Visit transit website3.87 min walk • 0.29 km away
Rathburn Rd At Starlight Cres
Visit transit website4.40 min walk • 0.33 km away
Home Details
- Description
- Stunning Home In Prestigious 'Fontainebleau' Estates. Custom Design with Luxury Finishes, Approx $500K Spent On Upgrades. Over 6,000 Sqft. Of Liv Space, Incl. 4,000+ Sqft. Of Above Grade Floor Area, Plus Professionally Finished Basement with Custom Built Kitchen, Appliances, Sauna. Heated Floors on Main Level, All Bathrooms On Second Floor. Gourmet Kitchen, Main Floor Office, Extra Large Bedrooms, Huge Master W/ Spa Like 5 Pc Ensuite. Many Upgrades, Incl. Crystal Chandeliers, Hundreds LED Pot Lights, 2 Gas Fireplace, Hand Scraped Hardwood. Privates Backyard with Custom Gazebo. Close to all Amenities, Shopping, Schools, Transit, Minutes to HWY 404, Sunset Beach and Many More.
- Additional media
- -
- Property taxes
- $9,906.05 per year / $825.50 per month
- Basement
- Finished
- Year build
- -
- Type
- Detached
- Bedrooms
- 5 + 3
- Bathrooms
- 6
- Parking spots
- 6.0 Total | 2.0 Garage
- Floor
- -
- Balcony
- -
- Pool
- None
- External material
- Brick
- Roof type
- -
- Lot frontage
- -
- Lot depth
- -
- Heating
- Forced Air
- Fire place(s)
- Y
- Main
- Living
- 15’12” x 10’12”
- Dining
- 16’12” x 11’12”
- Family
- 19’12” x 13’3”
- Kitchen
- 15’11” x 12’4”
- Breakfast
- 15’12” x 11’12”
- Office
- 13’3” x 11’12”
- 2nd
- Prim Bdrm
- 25’1” x 16’12”
- 2nd Br
- 13’3” x 13’7”
- 3rd Br
- 18’6” x 12’8”
- 4th Br
- 17’3” x 13’12”
- 5th Br
- 13’1” x 10’12”
Listing Brokerage
- MLS® Listing
- N9389329
- Brokerage
- CENTURY 21 HERITAGE GROUP LTD.
Similar homes for sale
These homes have similar price range, details and proximity to 472 Worthington
