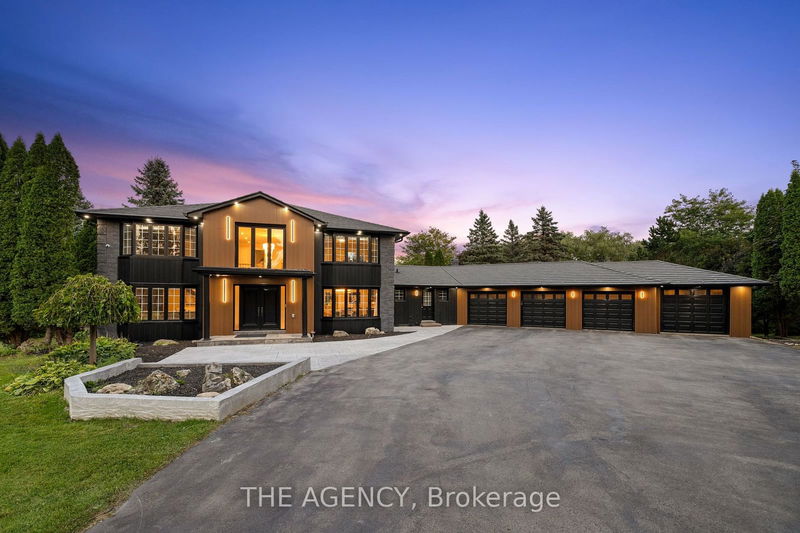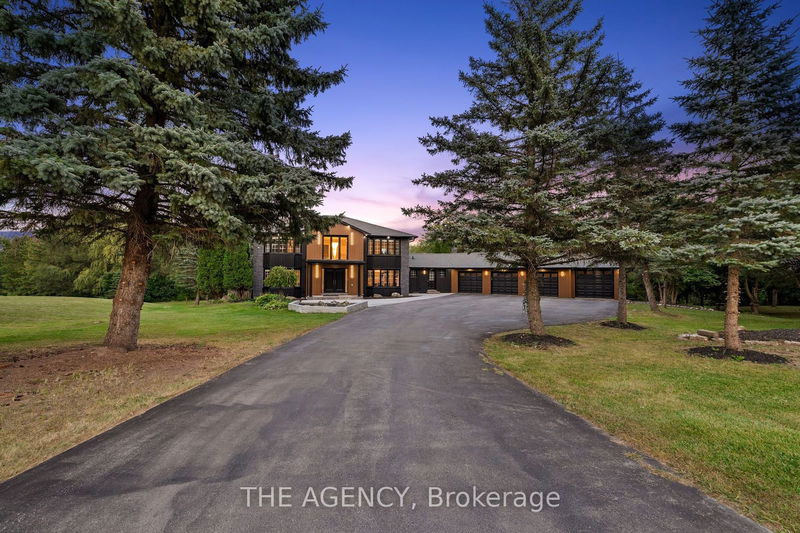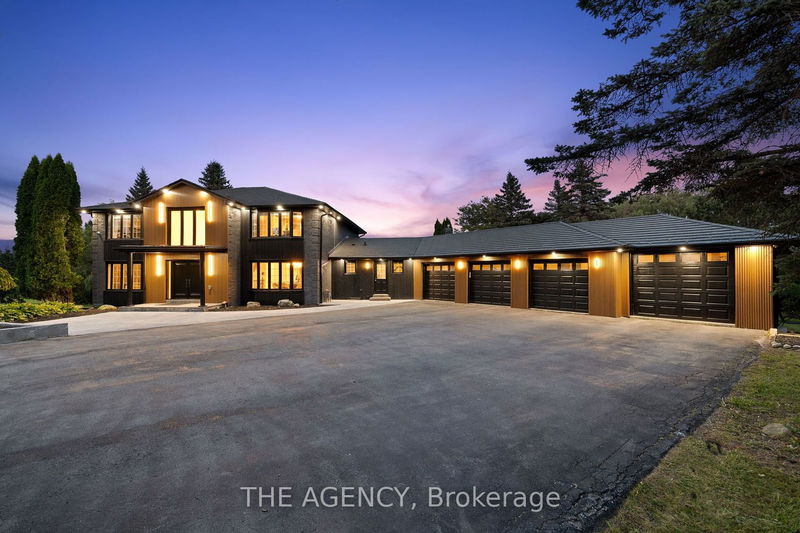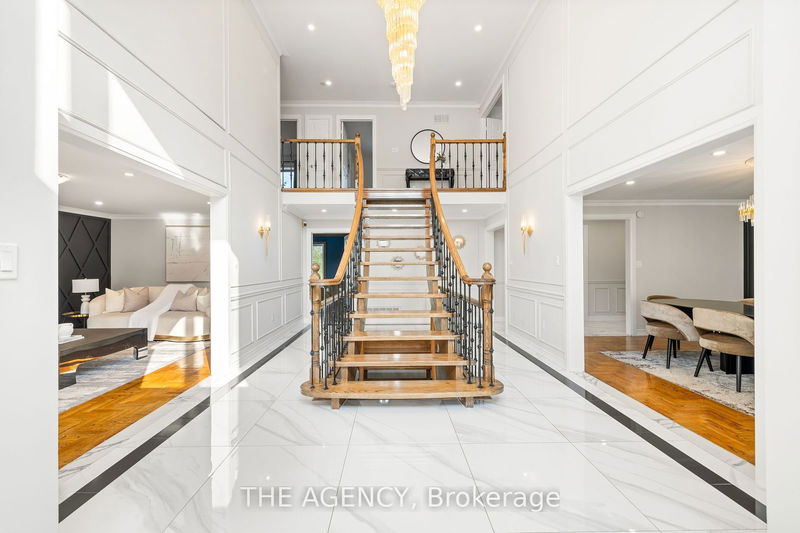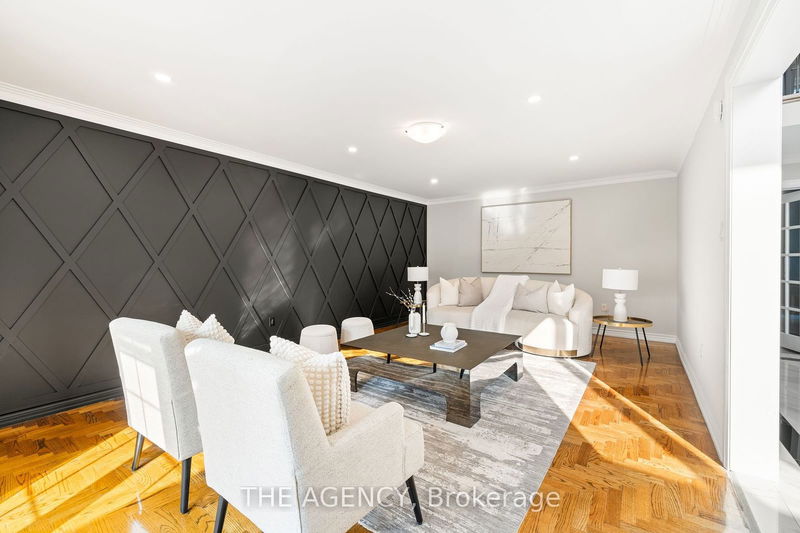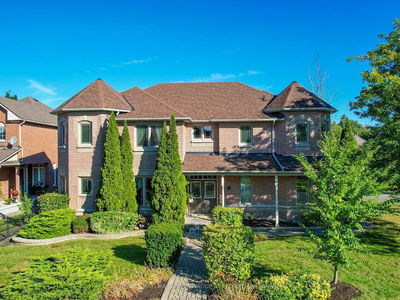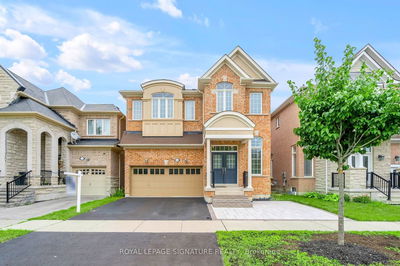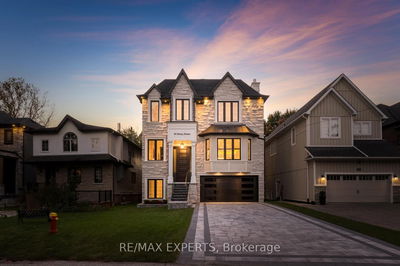372 Burns
King City | King
$3,988,000.00
Listed about 21 hours ago
- 4 bed
- 4 bath
- 3500-5000 sqft
- 24.0 parking
- Detached
Instant Estimate
$3,863,164
-$124,837 compared to list price
Upper range
$4,323,123
Mid range
$3,863,164
Lower range
$3,403,204
Property history
- Now
- Listed on Oct 10, 2024
Listed for $3,988,000.00
1 day on market
Location & area
Schools nearby
Home Details
- Description
- Welcome to this stunning executive home situated on a premium 2.56-acre ravine lot, offering privacy and tranquility in one of King City's most coveted locations. With over 7,500 square feet of living space, this residence is a true masterpiece, designed for both elegance and comfort. The home features 4 generously-sized bedrooms on the upper level, plus an additional bedroom in the basement, providing ample space for family and guests. The beautifully renovated kitchen is a culinary showpiece, with high-end finishes and modern appliances, perfect for culinary enthusiasts. The expansive living areas are flooded with natural light, offering seamless transitions between indoor and outdoor spaces. The above-ground basement offers incredible versatility, featuring a full kitchen, a 3-piece bathroom, and the fifth bedroom, making it perfect for an in-law or nanny suite with its own private entrance. Outside, you'll find a sparkling in-ground pool set against the backdrop of the scenic ravine, offering a private oasis for relaxation and entertainment. Conveniently located just minutes from the Go Station, residents enjoy easy access to transportation, as well as the town's finest restaurants, charming cafes, and prestigious private schools.
- Additional media
- https://media.picturesofonehouse.ca/sites/qawgarl/unbranded
- Property taxes
- $15,325.70 per year / $1,277.14 per month
- Basement
- Fin W/O
- Year build
- -
- Type
- Detached
- Bedrooms
- 4 + 1
- Bathrooms
- 4
- Parking spots
- 24.0 Total | 4.0 Garage
- Floor
- -
- Balcony
- -
- Pool
- Inground
- External material
- Brick
- Roof type
- -
- Lot frontage
- -
- Lot depth
- -
- Heating
- Forced Air
- Fire place(s)
- Y
- Main
- Living
- 13’8” x 23’3”
- Dining
- 16’0” x 13’7”
- Kitchen
- 13’6” x 11’2”
- Breakfast
- 16’3” x 13’4”
- Family
- 24’1” x 13’6”
- Office
- 13’6” x 18’1”
- 2nd
- Prim Bdrm
- 29’0” x 14’1”
- 2nd Br
- 18’3” x 13’9”
- 3rd Br
- 12’6” x 13’9”
- 4th Br
- 12’6” x 11’2”
- Lower
- 5th Br
- 12’5” x 13’10”
- Rec
- 20’2” x 40’5”
Listing Brokerage
- MLS® Listing
- N9390785
- Brokerage
- THE AGENCY
Similar homes for sale
These homes have similar price range, details and proximity to 372 Burns
