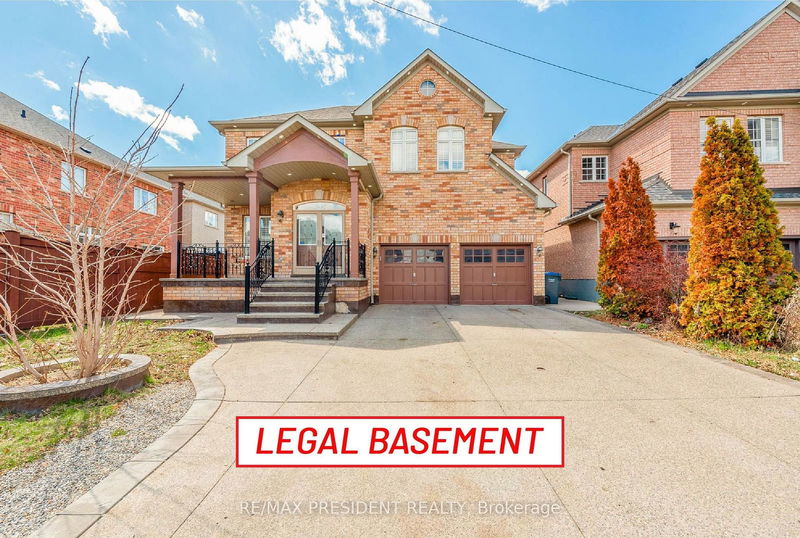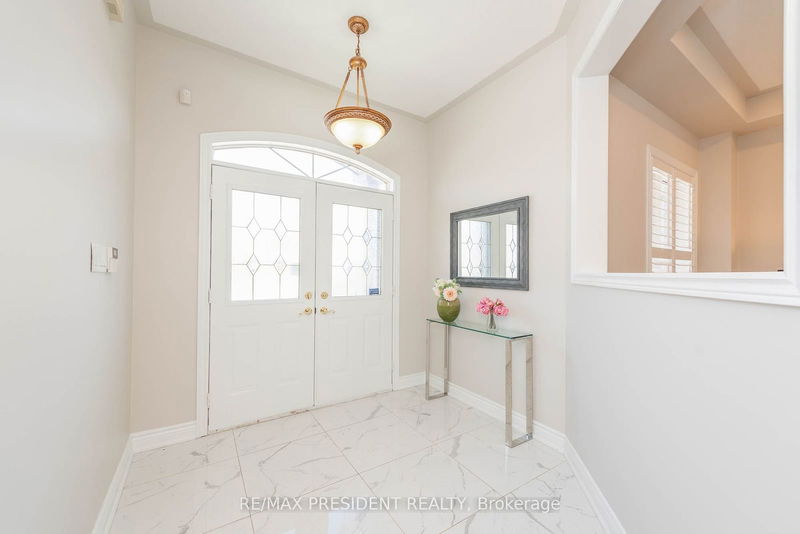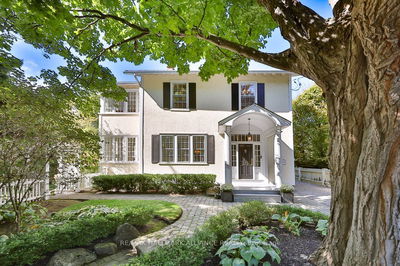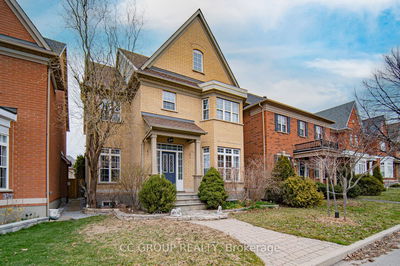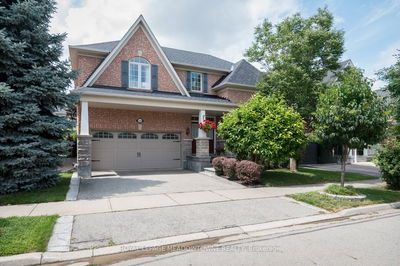3 Carmel
Vales of Castlemore North | Brampton
$1,399,999.00
Listed 4 days ago
- 4 bed
- 4 bath
- - sqft
- 6.0 parking
- Detached
Instant Estimate
$1,393,253
-$6,746 compared to list price
Upper range
$1,485,215
Mid range
$1,393,253
Lower range
$1,301,290
Property history
- Now
- Listed on Oct 4, 2024
Listed for $1,399,999.00
4 days on market
- Apr 17, 2024
- 6 months ago
Terminated
Listed for $1,499,999.00 • 26 days on market
Location & area
Schools nearby
Home Details
- Description
- **Beautiful Fully Detached W/4 Bedrooms+ Finished 2 BEDRMS**Legal Basement With Second Dwelling + Sep. Ent To Basement/.Total living Area 3888.10 sq ft( inc bsmnt ) *Double Dr Front Entrance,*DD GARAGE, Lrg Principal Rooms, Eat In Kitchen, *SS APPLIANCES IN KITCHEN Hrdwd Flrs Thru/Out, Family Room With Gas F/P, **FULL WASHROOM ON MAIN.**Pot Lights MAIN FLOORS & OUTDOOR, Large Bedrooms, Master bdrm pot lights &** His/Her Closet with organizers, Ensuite. Fully Landscaped Pattern with stone ,stamping & Concrete, **No Sidewalk, **Park 6 Cars., NEW PAINT, . *Walking Distance To Great Schools. (Both Public & Catholic). quite neighborhood.
- Additional media
- -
- Property taxes
- $7,913.98 per year / $659.50 per month
- Basement
- Apartment
- Basement
- Sep Entrance
- Year build
- -
- Type
- Detached
- Bedrooms
- 4 + 2
- Bathrooms
- 4
- Parking spots
- 6.0 Total | 2.0 Garage
- Floor
- -
- Balcony
- -
- Pool
- None
- External material
- Brick
- Roof type
- -
- Lot frontage
- -
- Lot depth
- -
- Heating
- Forced Air
- Fire place(s)
- Y
- Main
- Living
- 20’4” x 12’2”
- Dining
- 20’4” x 12’2”
- Family
- 17’5” x 12’2”
- Kitchen
- 13’9” x 10’10”
- Breakfast
- 11’10” x 8’2”
- 2nd
- Prim Bdrm
- 16’11” x 11’4”
- 2nd Br
- 14’3” x 9’10”
- 3rd Br
- 14’3” x 9’10”
- 4th Br
- 10’12” x 9’10”
Listing Brokerage
- MLS® Listing
- W9382287
- Brokerage
- RE/MAX PRESIDENT REALTY
Similar homes for sale
These homes have similar price range, details and proximity to 3 Carmel
