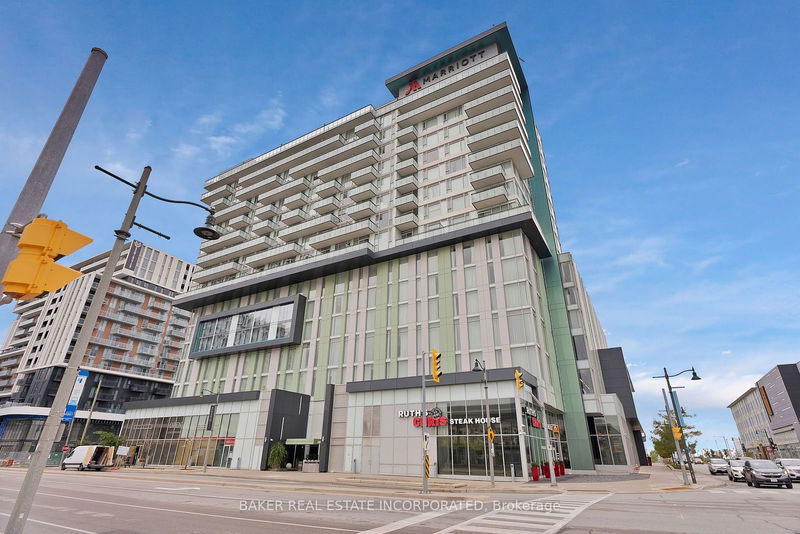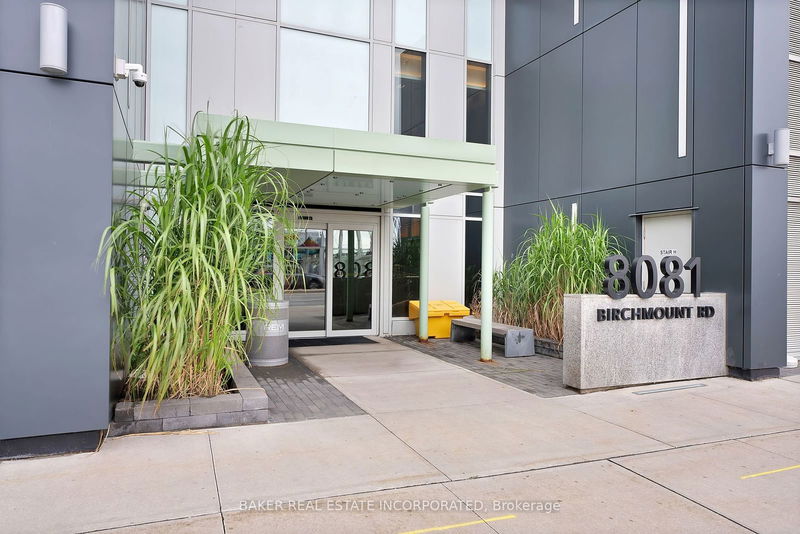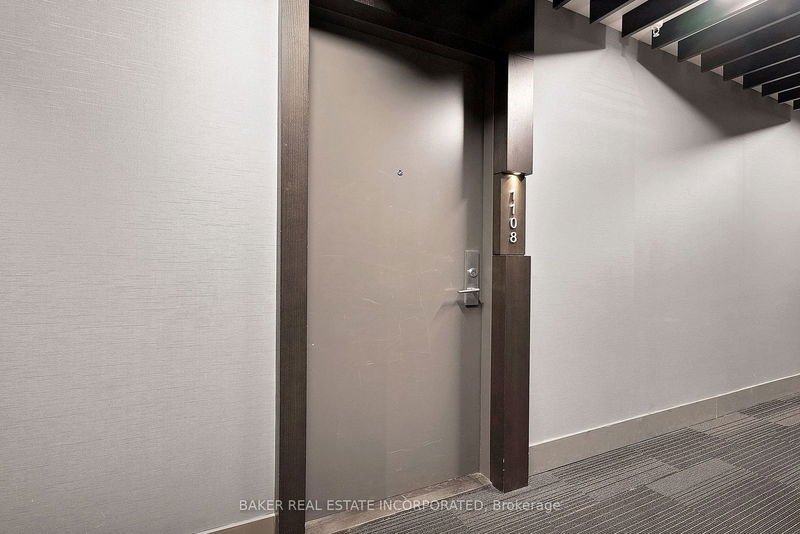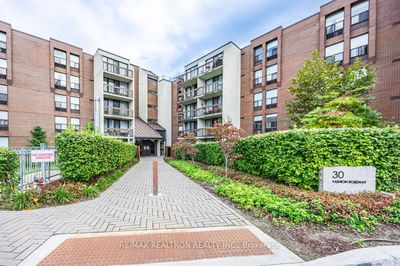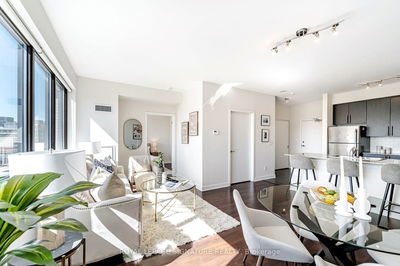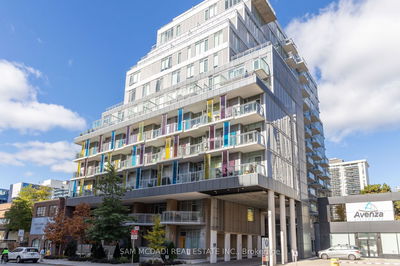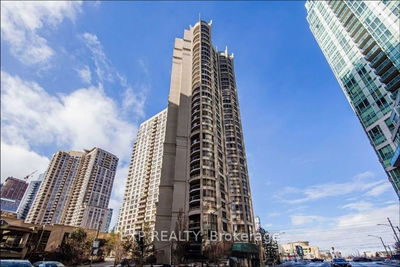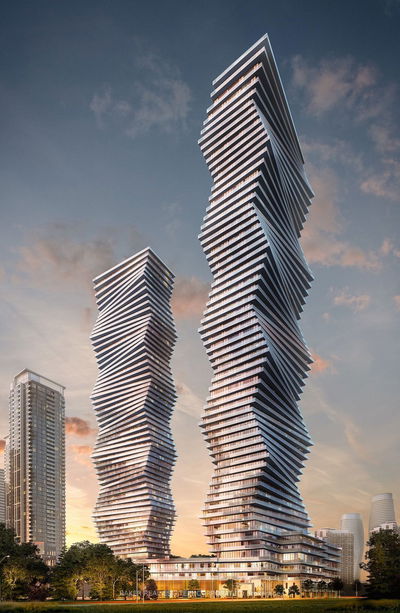1108 - 8081 Birchmount
Unionville | Markham
$743,000.00
Listed 1 day ago
- 2 bed
- 2 bath
- 600-699 sqft
- 1.0 parking
- Condo Apt
Instant Estimate
$740,322
-$2,678 compared to list price
Upper range
$777,476
Mid range
$740,322
Lower range
$703,168
Property history
- Now
- Listed on Oct 10, 2024
Listed for $743,000.00
1 day on market
- Sep 26, 2024
- 15 days ago
Terminated
Listed for $743,000.00 • 12 days on market
Location & area
Schools nearby
Home Details
- Description
- Downtown Markham at its best, this beautiful unit has unobstructed views and tons of natural light. Gorgeous sunsets and finishes, this unit boasts a stylish kitchen with sleek countertops and island, backsplash, upgraded cabinetry, built in appl. Primary offers a 4 pc ensuite bath with large walk in closet. Exclusive connectivity to luxurious Marriott hotel amenities, incl. 24-hour gym, beautiful indoor swimming pool, and the buildings private party room, gym, rooftop garden with BBQs, party room, concierge, car wash. Steps to top-notch restaurants, GoodLife Fitness, Cineplex, and York University's new Markham campus; convenience and entertainment. Bus Service to James Robinson P.S., Steps to the Bus/GO Train, Whole Foods, Hwy 407, and Hwy 7 and more. Commuting and daily errands is a breeze. Living at its finest luxury, convenience, and unbeatable views!
- Additional media
- -
- Property taxes
- $2,653.36 per year / $221.11 per month
- Condo fees
- $689.86
- Basement
- None
- Year build
- 6-10
- Type
- Condo Apt
- Bedrooms
- 2
- Bathrooms
- 2
- Pet rules
- Restrict
- Parking spots
- 1.0 Total | 1.0 Garage
- Parking types
- Owned
- Floor
- -
- Balcony
- Open
- Pool
- -
- External material
- Concrete
- Roof type
- -
- Lot frontage
- -
- Lot depth
- -
- Heating
- Forced Air
- Fire place(s)
- N
- Locker
- Owned
- Building amenities
- Concierge, Gym, Indoor Pool, Party/Meeting Room, Sauna, Visitor Parking
- Main
- Living
- 12’2” x 10’2”
- Dining
- 11’7” x 11’3”
- Kitchen
- 11’7” x 11’3”
- Prim Bdrm
- 16’1” x 10’3”
- 2nd Br
- 9’5” x 8’6”
- Laundry
- 0’0” x 0’0”
Listing Brokerage
- MLS® Listing
- N9391995
- Brokerage
- BAKER REAL ESTATE INCORPORATED
Similar homes for sale
These homes have similar price range, details and proximity to 8081 Birchmount

