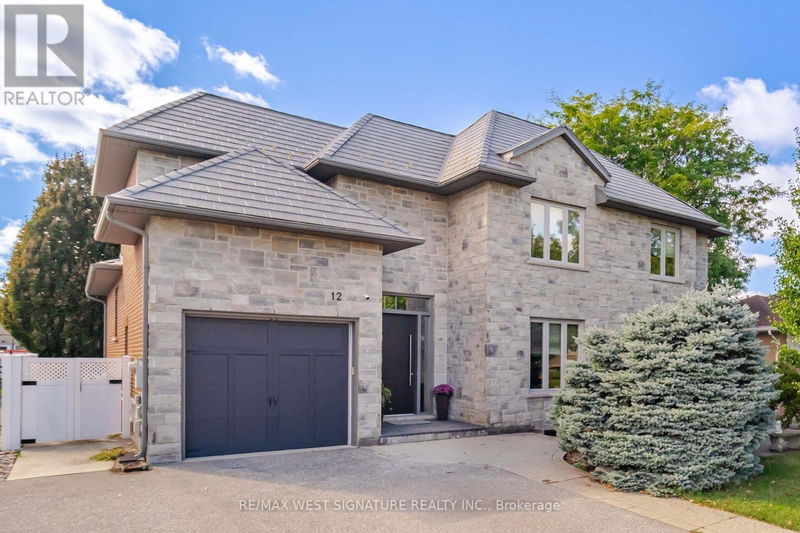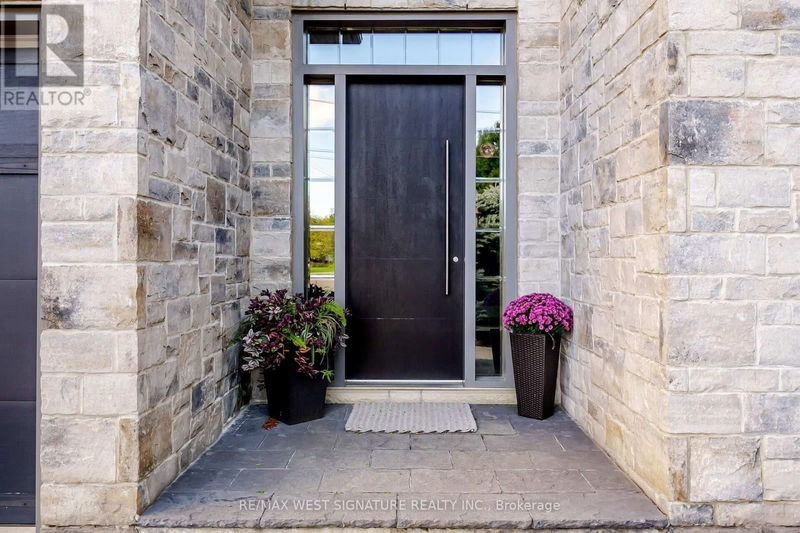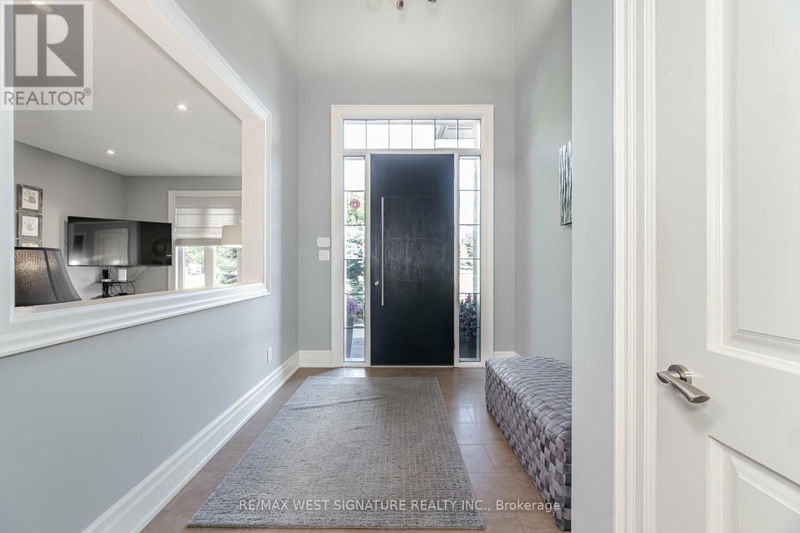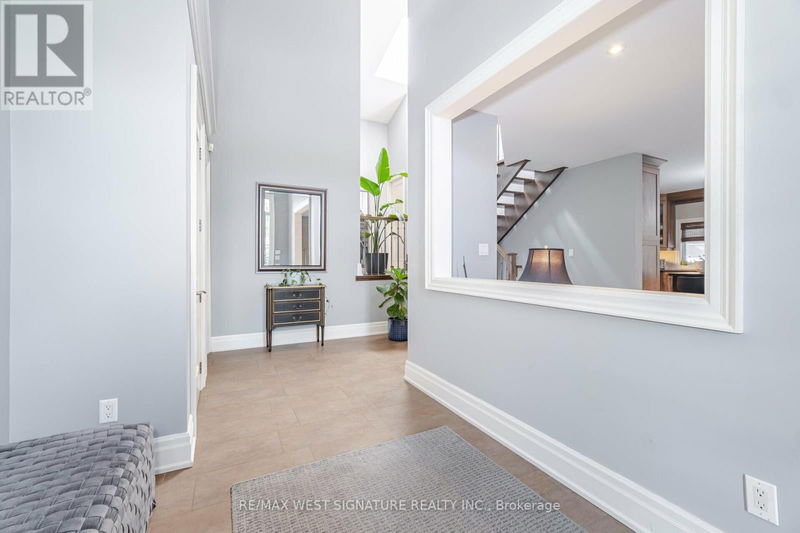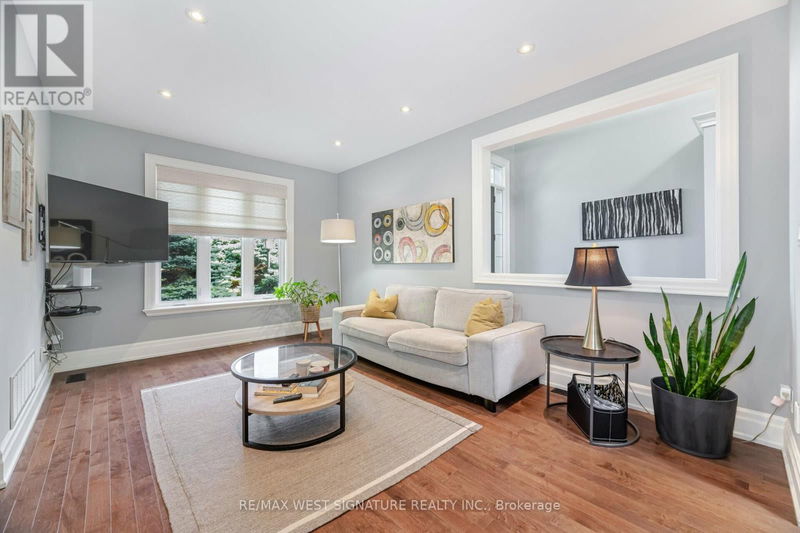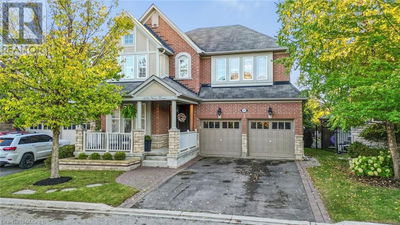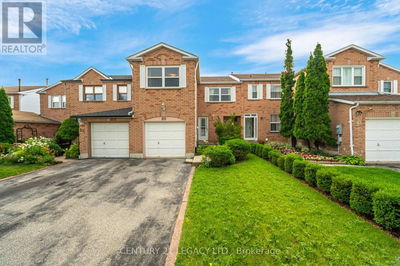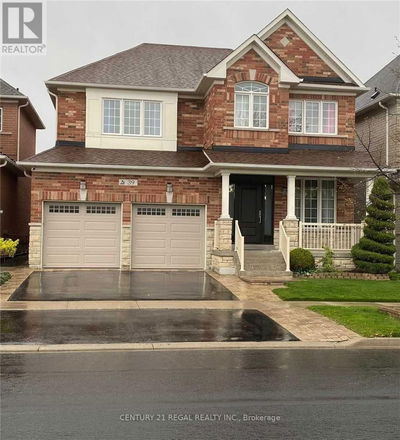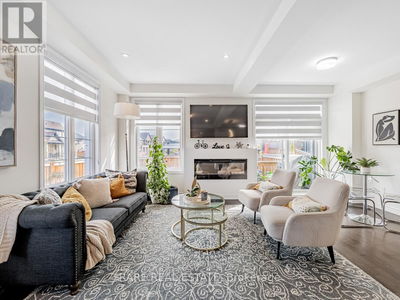12 Gosling
Maple | Vaughan (Maple)
$2,350,000.00
Listed about 10 hours ago
- 4 bed
- 4 bath
- - sqft
- 5 parking
- Single Family
Property history
- Now
- Listed on Oct 11, 2024
Listed for $2,350,000.00
0 days on market
Location & area
Schools nearby
Home Details
- Description
- Outstanding 4Br, 4 Bath, Custom Built Home On A Premium Mature Lot With In ground Pool In One Of Maple's Most Sought After Locations! Superb Layout & Quality Built With $$$ Spent On Upgrades & Finishes! Heated Floors, Solid Maple Staircase, Hi Ceilings, 8 Ft Solid Doors, Chef Inspired Custom Kitchen With Maple Cabinetry, Leathered Granite Tops, Top of Line Stainless Steel Appliances & W/O To patio/pool! Open Concept Family Room, Spacious Bedrooms, Professional Finished Lower Level with Games Rm, Rec Room & Heated Floors. Backyard is An Entertainer's Dream With 16 x 38 Heated saltwater Pool and Multiple Patio/Lounge areas. Stone/Brick Exterior Features a Lifetime Metal Roof! One of A kind Architectural Home Perfect For Large Growing Family and Close to All Amenities. Shows 10++ Must Be Seen!!! **** EXTRAS **** Fridge, Gas Stove, D/W , Outdoor Patio Furniture, Garage Lift, GDO + Remote, Security System, Steam Shower, pool and related equipment, Shed, patio furniture & more! (id:39198)
- Additional media
- https://unbranded.mediatours.ca/property/12-gosling-road-maple/
- Property taxes
- $7,987.47 per year / $665.62 per month
- Basement
- Finished, Walk-up, N/A
- Year build
- -
- Type
- Single Family
- Bedrooms
- 4
- Bathrooms
- 4
- Parking spots
- 5 Total
- Floor
- Hardwood, Porcelain Tile
- Balcony
- -
- Pool
- Inground pool
- External material
- Brick | Stone
- Roof type
- -
- Lot frontage
- -
- Lot depth
- -
- Heating
- Forced air, Natural gas
- Fire place(s)
- -
- Main level
- Kitchen
- 14’3” x 12’8”
- Eating area
- 13’7” x 1158’2”
- Living room
- 16’9” x 11’2”
- Upper Level
- Bedroom 2
- 12’6” x 12’6”
- Bedroom 3
- 14’1” x 13’1”
- Bedroom 4
- 11’3” x 10’6”
- Second level
- Primary Bedroom
- 16’10” x 15’3”
- Lower level
- Family room
- 30’9” x 13’3”
- Recreational, Games room
- 22’4” x 19’11”
- Laundry room
- 9’2” x 8’10”
Listing Brokerage
- MLS® Listing
- N9392463
- Brokerage
- RE/MAX WEST SIGNATURE REALTY INC.
Similar homes for sale
These homes have similar price range, details and proximity to 12 Gosling
