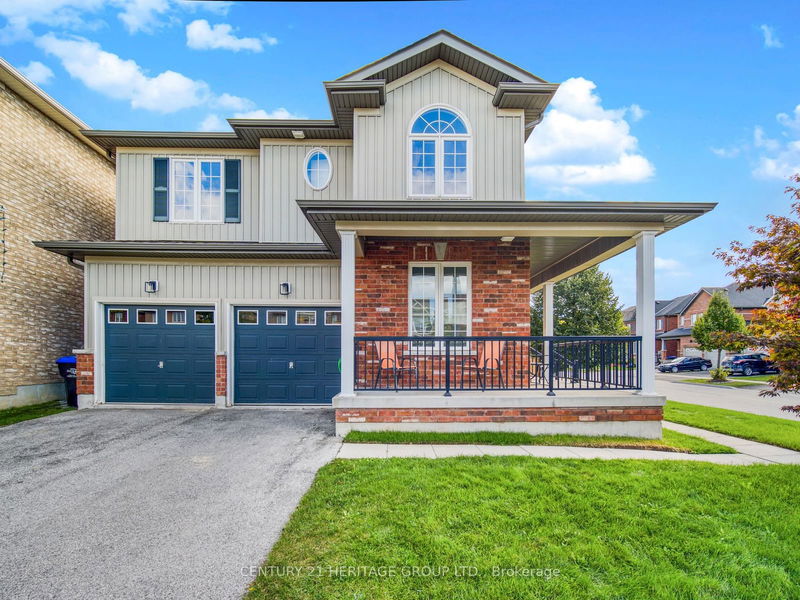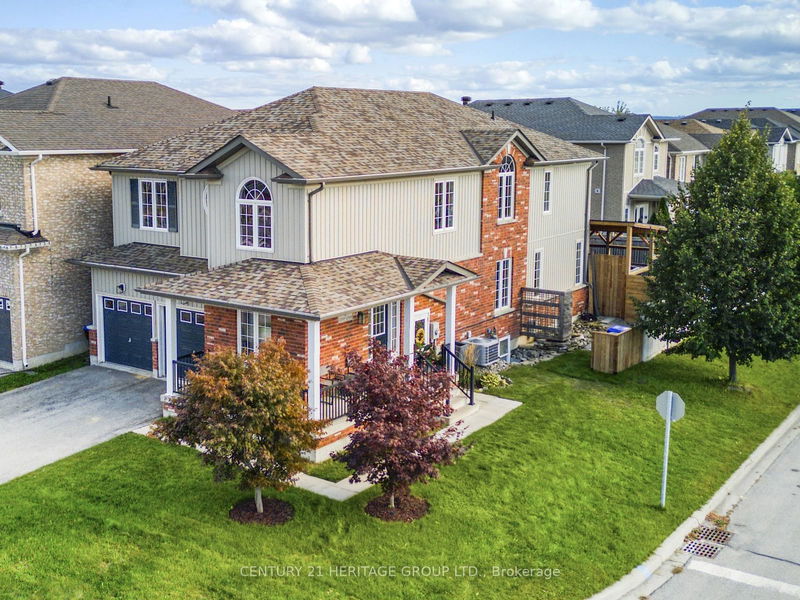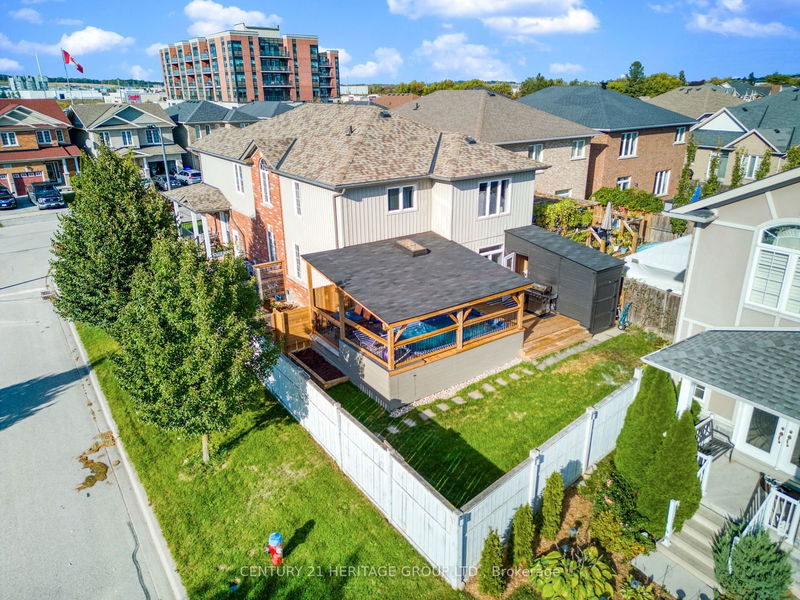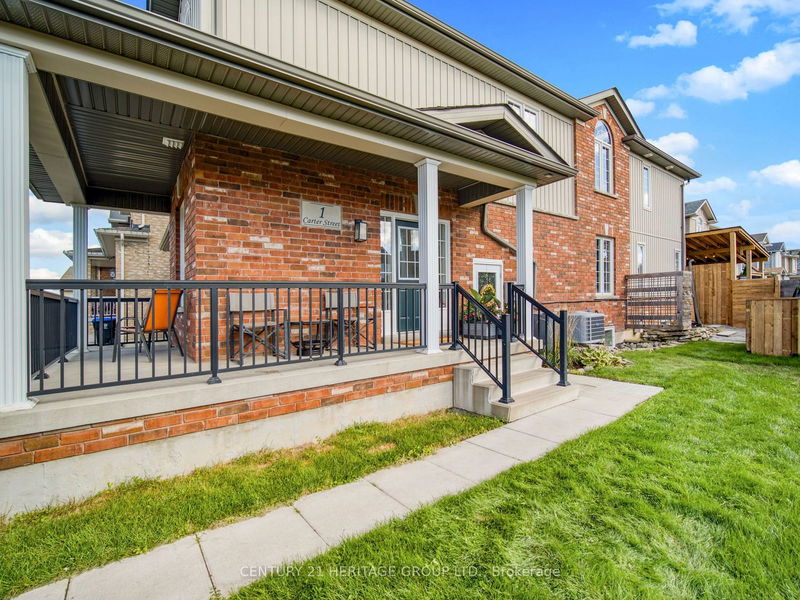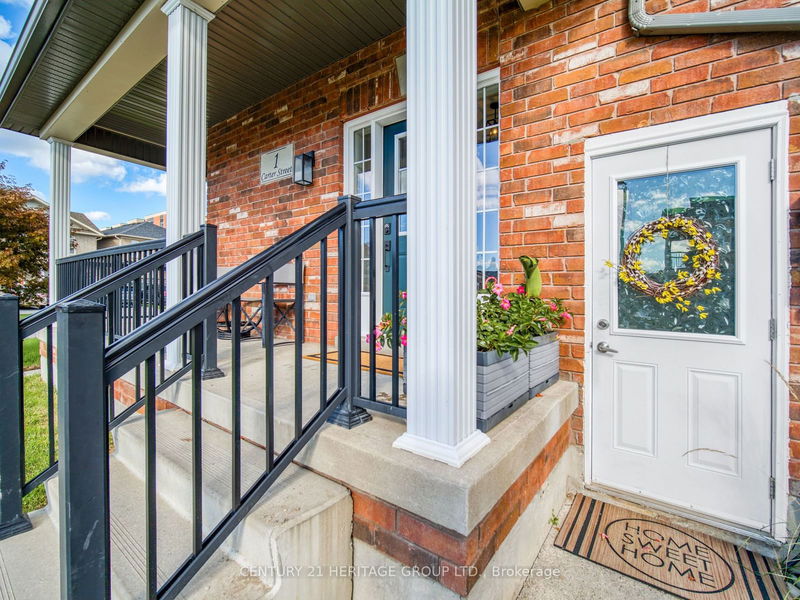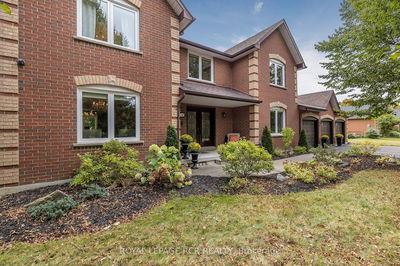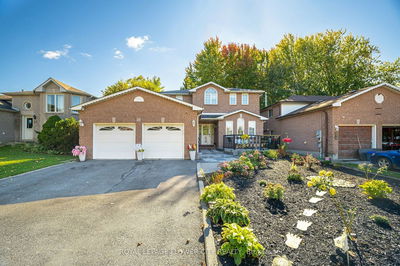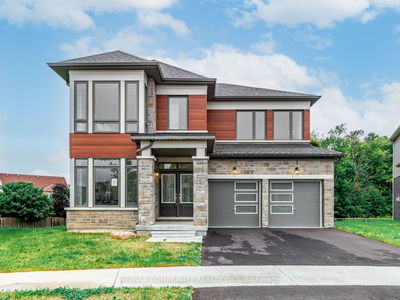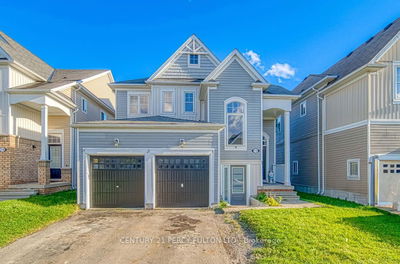1 Carter
Bradford | Bradford West Gwillimbury
$1,528,000.00
Listed about 18 hours ago
- 4 bed
- 5 bath
- 2500-3000 sqft
- 6.0 parking
- Detached
Instant Estimate
$1,476,052
-$51,948 compared to list price
Upper range
$1,596,514
Mid range
$1,476,052
Lower range
$1,355,591
Property history
- Now
- Listed on Oct 11, 2024
Listed for $1,528,000.00
1 day on market
Location & area
Schools nearby
Home Details
- Description
- ** L-E-G-A-L Basement Apartment ** #1 Carter Street Is The ONE You've Been Looking For! Dip Into Relaxation In The All-Weather 14'-6" x 8'-0" Swim Spa After A Long Day. Adjustable Current Strength Allowing For All Fitness Levels To Swim At Their Own Pace. Approximately 4,062sqft of total living space (2,976 sqft finished Above Grade + 1,086 sqft finished Below Grade). Interior Architectural Design Shines With Main Floor Open Concept Living, Sliding Doors With Bold Black Hardware to Home Office and To Mud Room, Spacious Eat-In Kitchen W/ Quartz Countertops, Floor to Ceiling Pantry Cabinets, Central Desk Nook and Sliding Walk-Out to Entertainer's Deck. New 2nd Storey Hardwood Flooring Guides To The Large Dreamy Primary Bedroom Complete With Sitting Area, Built-In Headboard With Sconces and Platform Bed Frame, (2) Walk-in Closets, Large Picture Window with South Views, Professionally Designed Custom Ensuite (2024) with Dual Shower Controls, Separate Soaker Tub and His & Hers Vanities. Separate Entrance To Basement, The Accessory Residential Dwelling Unit Is Registered With The Town Of Bradford Making This A Safe And Comfortable Space Ready For A Multi-Generational Family Or For An Income Property For Tenants. 1 Carter St. Offers Comfort and Relaxation On A Premium Corner Lot With Great Location, No Sidewalk, A Quiet End Street, Steps to Park, Close to Schools, Shopping, Parks, Walking trails, Transit and Hwy #400.
- Additional media
- https://m.youtube.com/watch?v=nNYkX4pQ3GY
- Property taxes
- $7,053.58 per year / $587.80 per month
- Basement
- Apartment
- Basement
- Sep Entrance
- Year build
- 6-15
- Type
- Detached
- Bedrooms
- 4 + 1
- Bathrooms
- 5
- Parking spots
- 6.0 Total | 2.0 Garage
- Floor
- -
- Balcony
- -
- Pool
- Abv Grnd
- External material
- Board/Batten
- Roof type
- -
- Lot frontage
- -
- Lot depth
- -
- Heating
- Forced Air
- Fire place(s)
- N
- Ground
- Office
- 8’9” x 9’11”
- Dining
- 13’4” x 9’11”
- Living
- 15’6” x 13’3”
- Kitchen
- 22’1” x 13’1”
- Upper
- Prim Bdrm
- 18’4” x 13’9”
- 2nd Br
- 14’4” x 11’1”
- 3rd Br
- 14’12” x 10’12”
- 4th Br
- 11’10” x 11’8”
- Bsmt
- Living
- 14’2” x 11’10”
- Kitchen
- 11’2” x 11’10”
- Br
- 12’5” x 12’0”
- Den
- 14’7” x 14’4”
Listing Brokerage
- MLS® Listing
- N9392489
- Brokerage
- CENTURY 21 HERITAGE GROUP LTD.
Similar homes for sale
These homes have similar price range, details and proximity to 1 Carter
