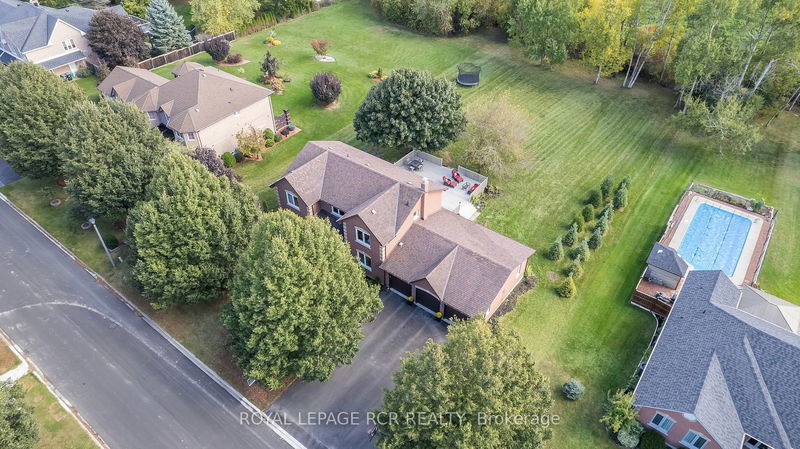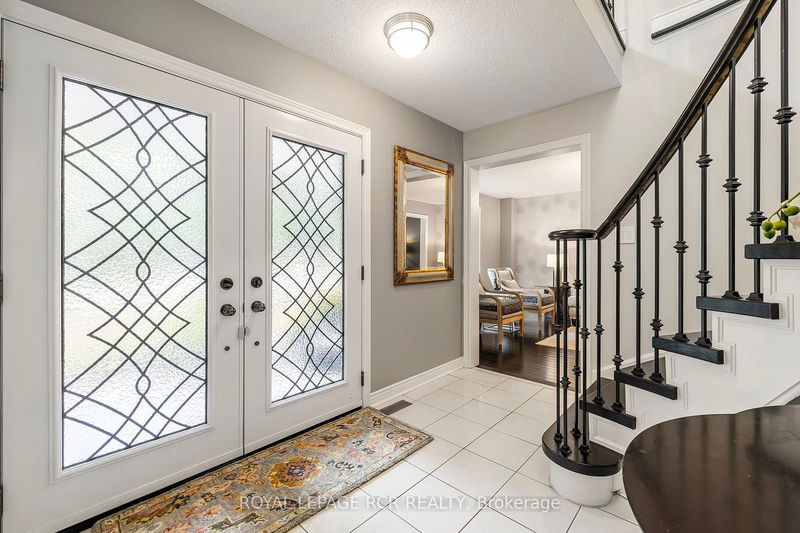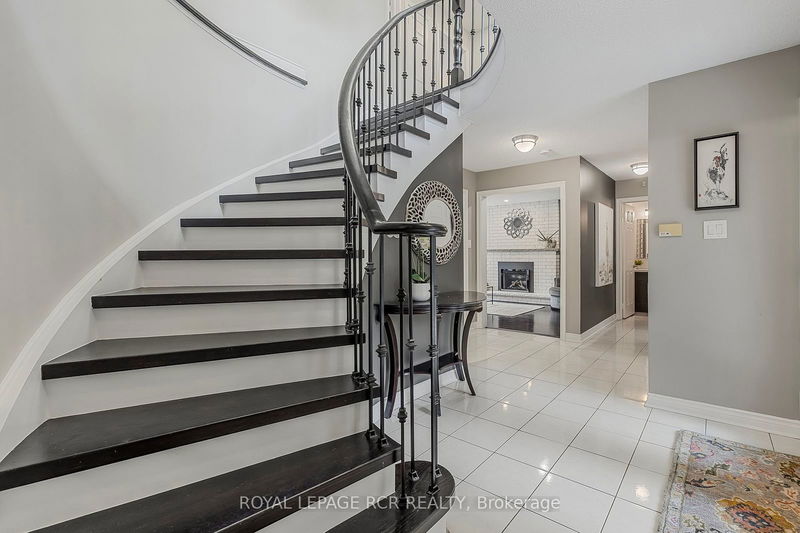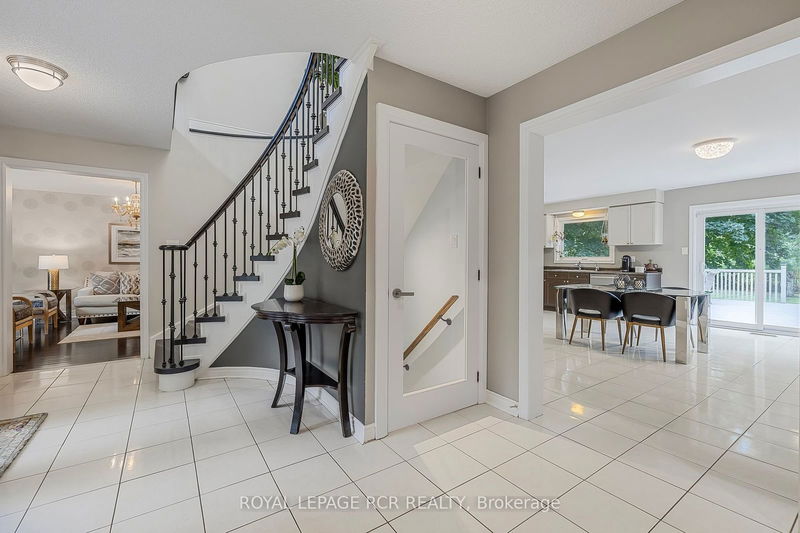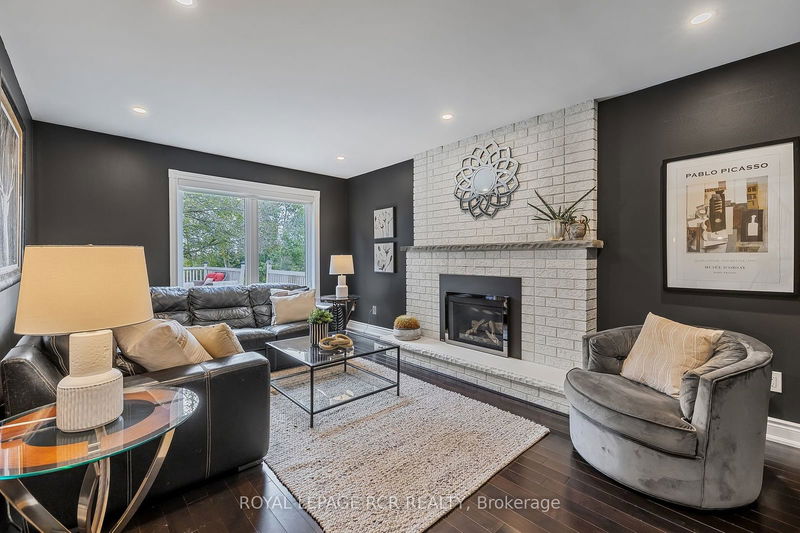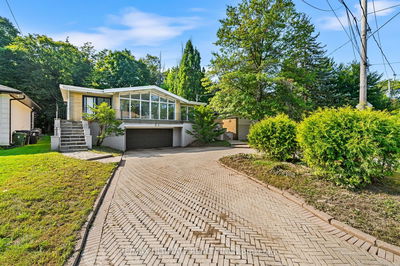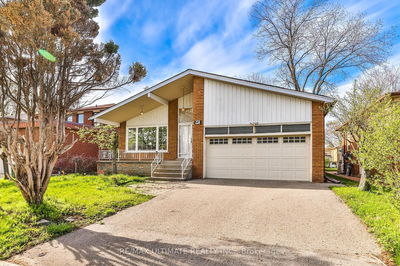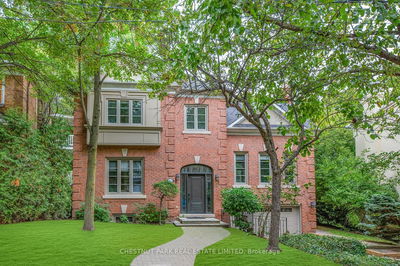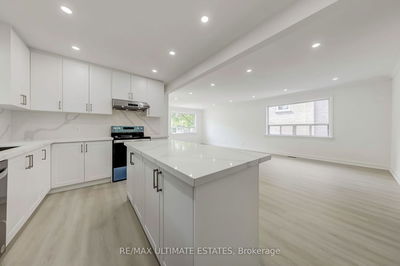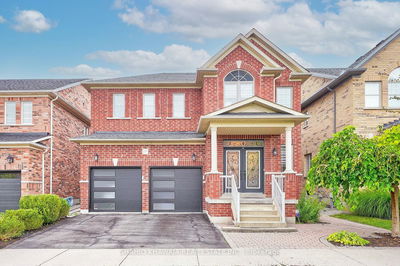31 Cranston
Caledon East | Caledon
$1,899,000.00
Listed 2 days ago
- 4 bed
- 4 bath
- 2500-3000 sqft
- 12.0 parking
- Detached
Instant Estimate
$1,832,382
-$66,618 compared to list price
Upper range
$2,026,866
Mid range
$1,832,382
Lower range
$1,637,899
Property history
- Now
- Listed on Oct 10, 2024
Listed for $1,899,000.00
2 days on market
Location & area
Schools nearby
Home Details
- Description
- One of Caledon East's most sought after neighbourhoods,This 2 storey estate has been lovingly cared for updated and ready to move into. With Triple Car Overzise Garage (Almost 900 sqft) The property is Situated on Just Under 1 Acre Of Beautifully Manicured Gardens with Perrennials And Mature Trees Stategically Placed for Increased Privacy. As you walk through the Double Front Door Entrance you are greeted with a warm welcoming space, Center hall plan, hardwood floors thoughout. Just Under 3000 Plus a Fully Finished Lower Level .Cozy Main Family Room With Gas Fireplace, Mainfloor Office that Doubles as a Dining Room, Elegant living room and a Large party size Kitchen has plenty of space for a dream reno.The Upper Level Includes A Large Primary With Luxurious Spa Like Ensuite with stand alone tub and Separate Glass Shower. Main bathroom has been renovated and updated. The lower level has been recently finished for flex space for gym, games area, home theater. Includes a 3pc bathroom and has been fully insulated with safe and sound insulation. For the audiophile there is a built in audio system (11 paradigm speakers, subwoofer). Also additons have been made for a rough in kitchen both plumbing and electrical. This is a lovely place to call home.
- Additional media
- https://listings.wylieford.com/sites/qawkrlz/unbranded
- Property taxes
- $7,617.97 per year / $634.83 per month
- Basement
- Finished
- Year build
- 31-50
- Type
- Detached
- Bedrooms
- 4
- Bathrooms
- 4
- Parking spots
- 12.0 Total | 3.0 Garage
- Floor
- -
- Balcony
- -
- Pool
- None
- External material
- Brick
- Roof type
- -
- Lot frontage
- -
- Lot depth
- -
- Heating
- Forced Air
- Fire place(s)
- Y
- Main
- Living
- 13’1” x 16’4”
- Dining
- 10’8” x 11’6”
- Kitchen
- 17’7” x 18’7”
- Family
- 16’10” x 11’6”
- Upper
- Prim Bdrm
- 13’1” x 16’3”
- 2nd Br
- 12’8” x 11’8”
- 3rd Br
- 9’10” x 13’1”
- 4th Br
- 12’9” x 10’10”
- Lower
- Media/Ent
- 19’8” x 26’3”
- Games
- 16’5” x 16’5”
Listing Brokerage
- MLS® Listing
- W9393240
- Brokerage
- ROYAL LEPAGE RCR REALTY
Similar homes for sale
These homes have similar price range, details and proximity to 31 Cranston
