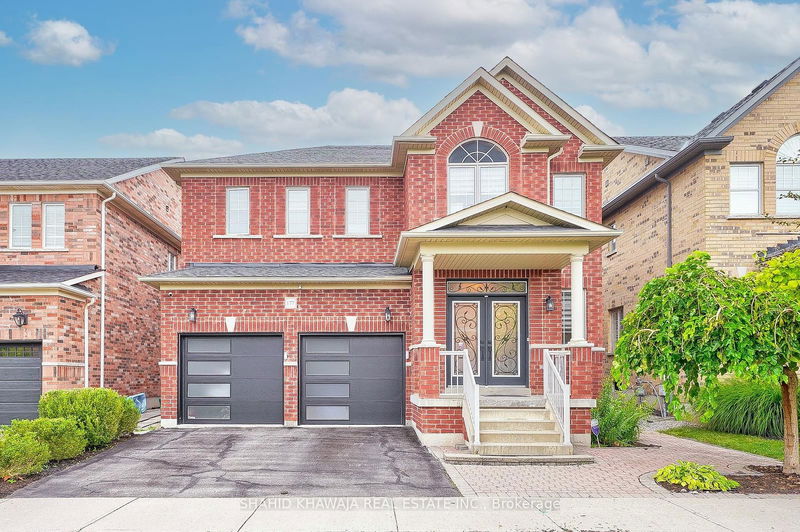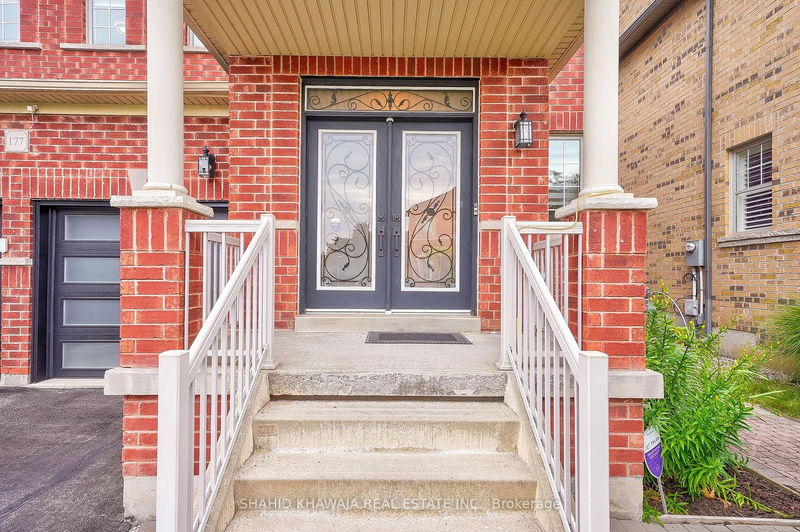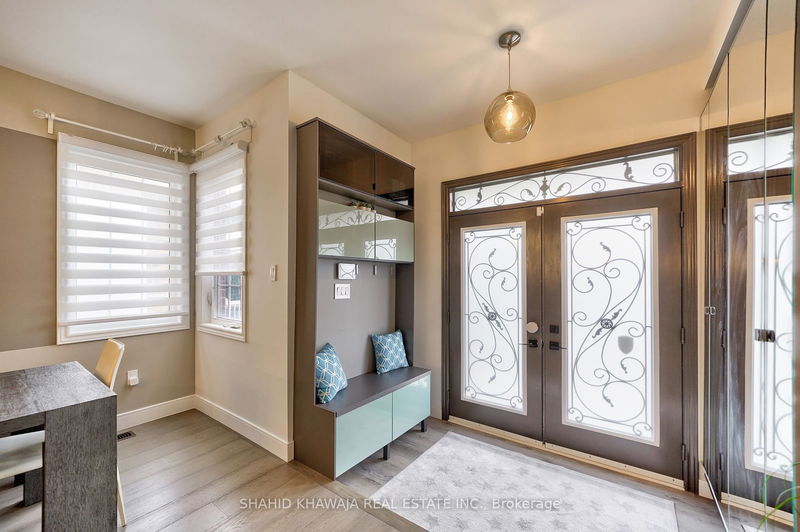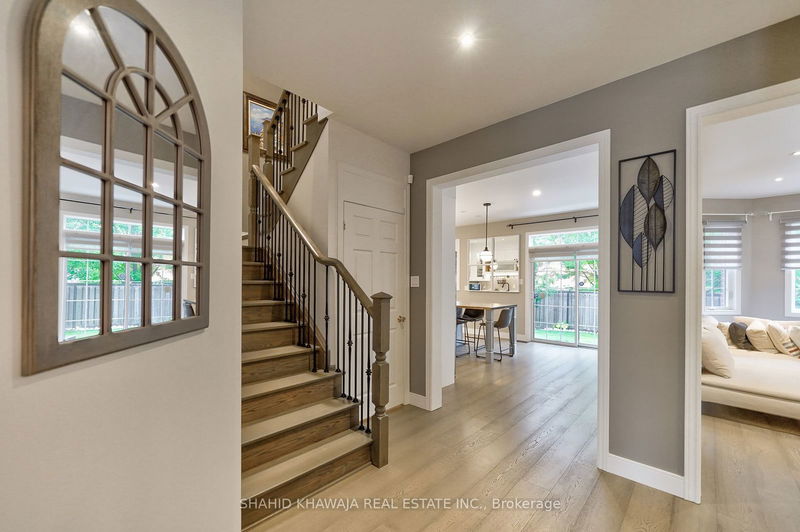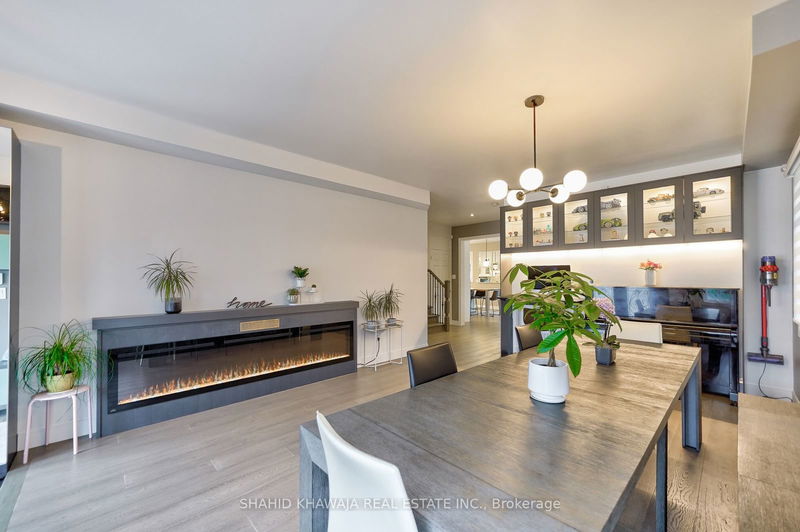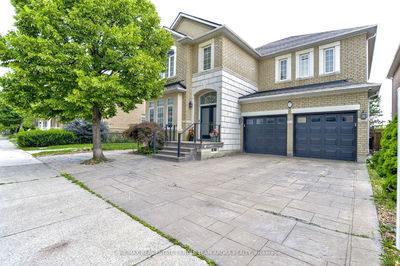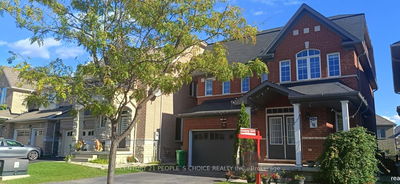177 Farrington Crossing
Scott | Milton
$1,569,900.00
Listed about 22 hours ago
- 4 bed
- 4 bath
- 2500-3000 sqft
- 4.0 parking
- Detached
Instant Estimate
$1,508,689
-$61,211 compared to list price
Upper range
$1,611,616
Mid range
$1,508,689
Lower range
$1,405,762
Property history
- Now
- Listed on Oct 11, 2024
Listed for $1,569,900.00
1 day on market
Location & area
Schools nearby
Home Details
- Description
- **Welcome To This Detached Renovated Home In Milton**. This Detached Home Is Renovated With A Lot Of Modern Touches Starting From The First Floor With Grey Flooring And A Modern Ember Electric Fireplace. As Soon As You Walk In, Youll See An Open Concept Area That Can Be Used As A Dining Or Living Room, With Plenty Of Windows That Have Zebra Shutters. The Family Room Is Open Concept As Well, Featuring Pot Lights And A Fireplace That Creates The Perfect Cozy Vibe, Especially With All The Large Windows. You Can Oversee The Kitchen From The Family Room, Which Includes Pot Lights, A Breakfast Chandelier, And A Nice Wooden Breakfast Island That Can Be Used As A Seating Area With Storage Space. The Kitchen Is Upgraded With Ample Cabinet Space, Advanced Appliances, And Quartz Countertops And Stylish Backsplash. The Upstairs Features Wood-Colored Hardwood Flooring, A Custom Chandelier, And Pot Lights. The Primary Bedroom Is Very Spacious, With A Large Window And A 5-Piece Ensuite That Has His And Her Sinks. All The Bedrooms Are Good Size With Ample Closet Space And Plenty Of Windows, Perfect For Natural Light. There Is Also A Separate Room That Includes A Laundry Area And A Sink, Which Is Extremely Convenient. The Backyard Is Quite Large With Plenty Of Greenery. Make This Your Next Home!
- Additional media
- -
- Property taxes
- $5,359.00 per year / $446.58 per month
- Basement
- Full
- Year build
- -
- Type
- Detached
- Bedrooms
- 4
- Bathrooms
- 4
- Parking spots
- 4.0 Total | 2.0 Garage
- Floor
- -
- Balcony
- -
- Pool
- None
- External material
- Brick
- Roof type
- -
- Lot frontage
- -
- Lot depth
- -
- Heating
- Forced Air
- Fire place(s)
- Y
- Main
- Living
- 18’1” x 13’10”
- Dining
- 18’1” x 13’10”
- Kitchen
- 12’12” x 9’9”
- Breakfast
- 14’5” x 10’12”
- Family
- 17’5” x 12’0”
- 2nd
- Prim Bdrm
- 20’11” x 14’7”
- 2nd Br
- 13’10” x 13’3”
- 3rd Br
- 12’12” x 11’4”
- 4th Br
- 11’12” x 10’12”
Listing Brokerage
- MLS® Listing
- W9393535
- Brokerage
- SHAHID KHAWAJA REAL ESTATE INC.
Similar homes for sale
These homes have similar price range, details and proximity to 177 Farrington Crossing
