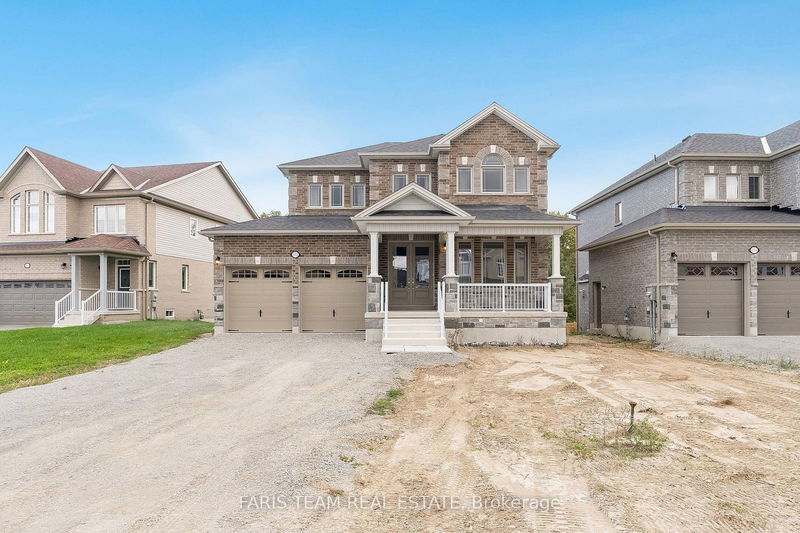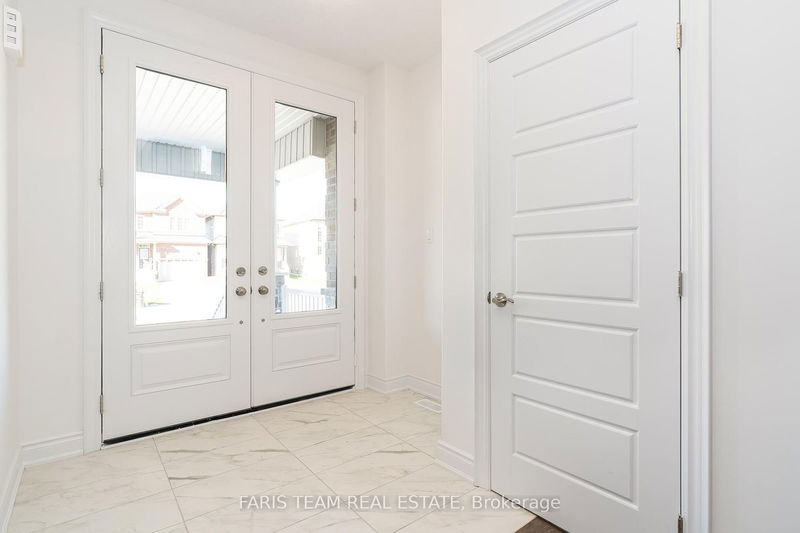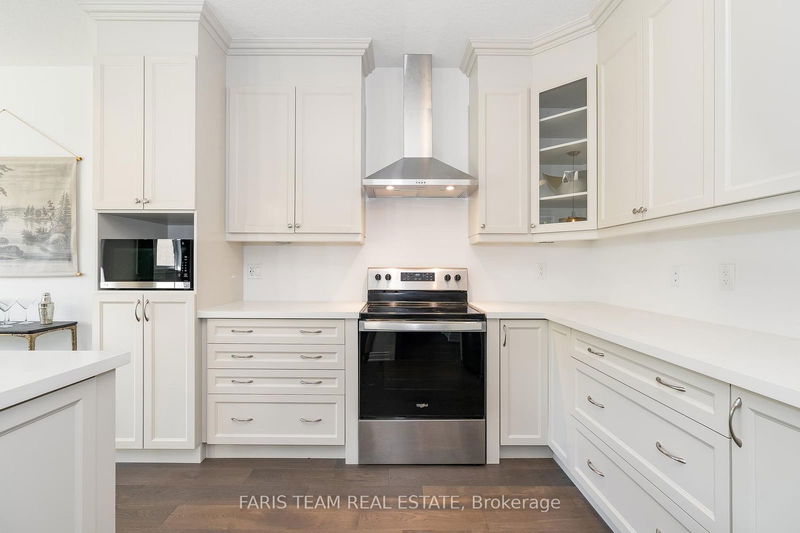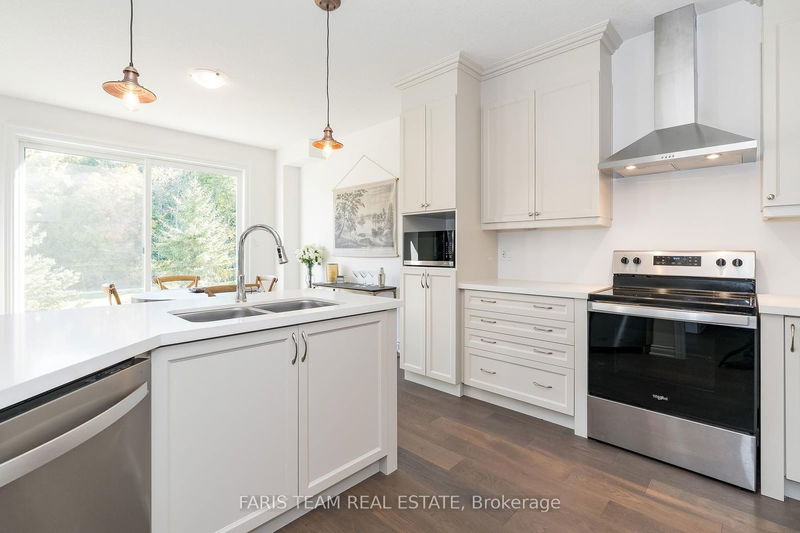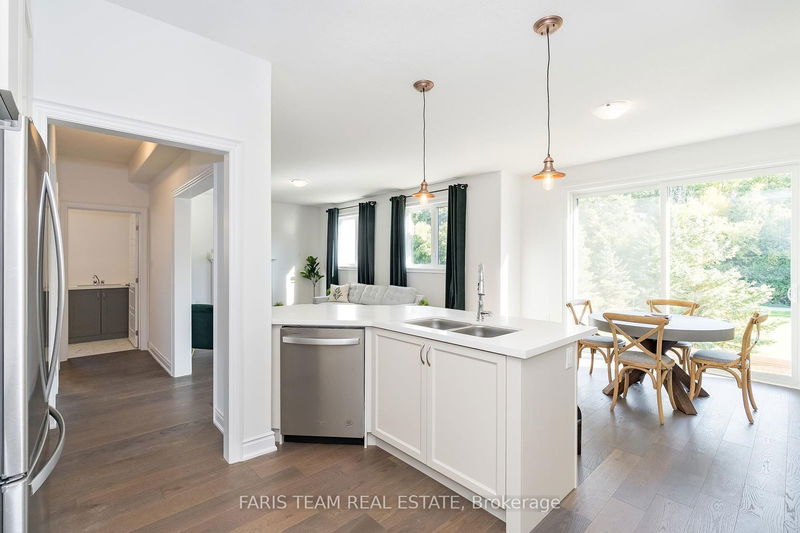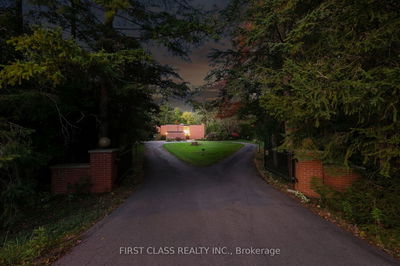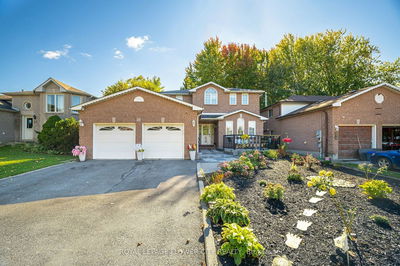102 Wood
Angus | Essa
$1,269,900.00
Listed about 17 hours ago
- 4 bed
- 3 bath
- 2000-2500 sqft
- 8.0 parking
- Detached
Instant Estimate
$1,243,933
-$25,967 compared to list price
Upper range
$1,366,925
Mid range
$1,243,933
Lower range
$1,120,942
Property history
- Now
- Listed on Oct 11, 2024
Listed for $1,269,900.00
1 day on market
Location & area
Schools nearby
Home Details
- Description
- Top 5 Reasons You Will Love This Home: 1) Meticulously crafted brick home showcasing superior quality construction settled on a premium 50' lot in the highly sought-after Angus neighbourhood, showcasing both durability and elegance 2) Modern kitchen boasting sleek quartz countertops, stylish upgraded cabinetry, a functional peninsula with a breakfast bar, brand-new stainless-steel appliances, and a bright breakfast area with an 8' patio door leading to a private backyard 3) Modern kitchen boasting sleek quartz countertops, stylish upgraded cabinetry, a functional peninsula with breakfast bar, brand-new stainless-steel appliances, and a bright breakfast area with an 8-foot patio door leading to a private backyard 4) Open-concept living room with expansive windows and a cozy gas fireplace flowing seamlessly into the kitchen, perfect for hosting guests, alongside a formal dining room and office 5) Sun-drenched primary bedroom hosting a sitting area, an incredibly sized walk-in closet, and a spa-like ensuite. Age new in 2024. Visit our website for more detailed information.
- Additional media
- https://youtu.be/GxF9cAY2TcQ
- Property taxes
- $0.00 per year / $0.00 per month
- Basement
- Full
- Basement
- Unfinished
- Year build
- 0-5
- Type
- Detached
- Bedrooms
- 4
- Bathrooms
- 3
- Parking spots
- 8.0 Total | 2.0 Garage
- Floor
- -
- Balcony
- -
- Pool
- None
- External material
- Brick
- Roof type
- -
- Lot frontage
- -
- Lot depth
- -
- Heating
- Forced Air
- Fire place(s)
- Y
- Main
- Kitchen
- 20’12” x 12’10”
- Dining
- 12’7” x 11’3”
- Living
- 17’10” x 12’10”
- Office
- 10’11” x 8’11”
- Laundry
- 8’8” x 5’11”
- 2nd
- Prim Bdrm
- 19’5” x 12’10”
- Br
- 14’8” x 11’11”
- Br
- 13’5” x 11’11”
- Br
- 12’5” x 10’11”
Listing Brokerage
- MLS® Listing
- N9392348
- Brokerage
- FARIS TEAM REAL ESTATE
Similar homes for sale
These homes have similar price range, details and proximity to 102 Wood
