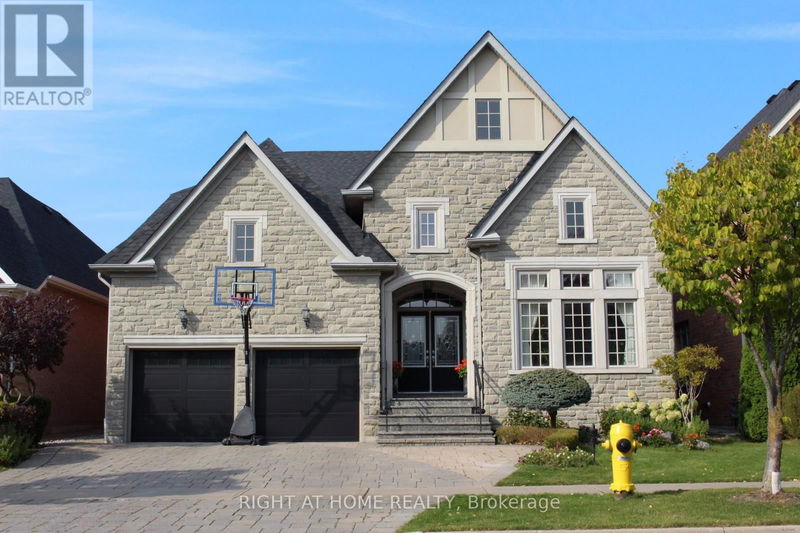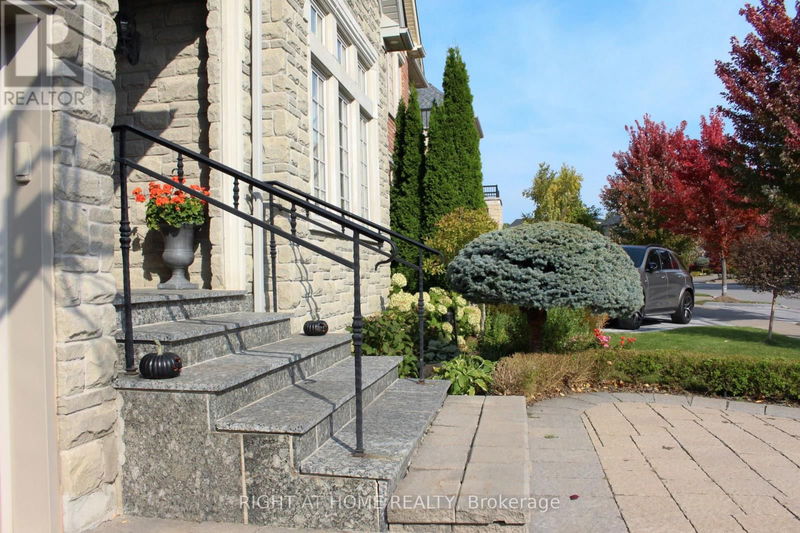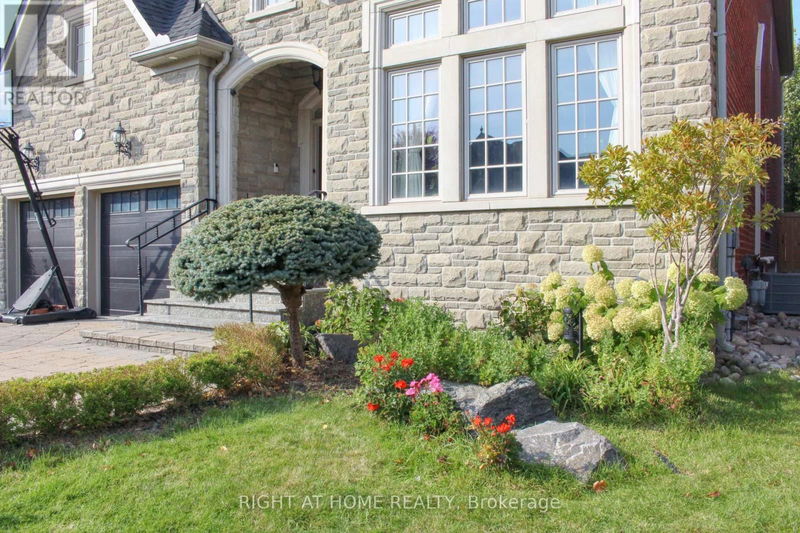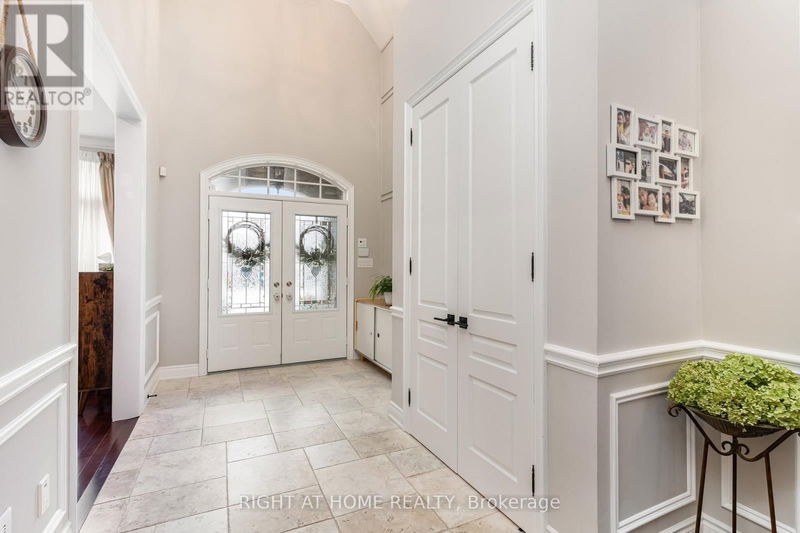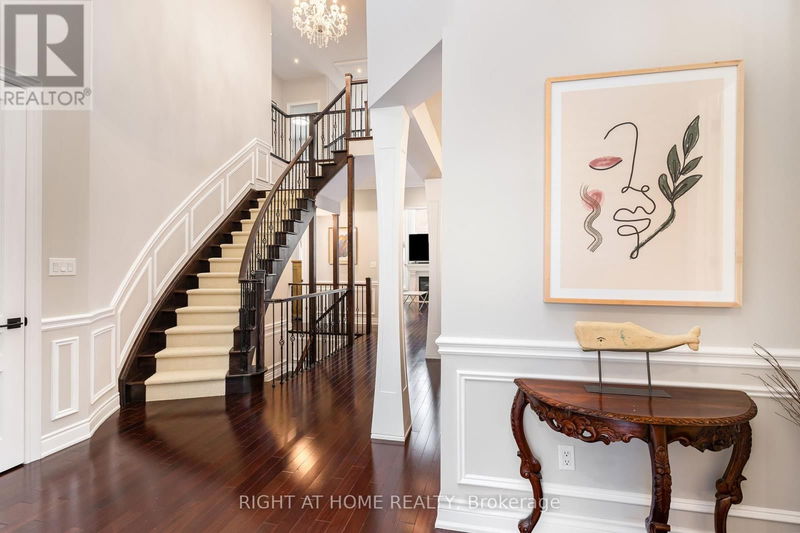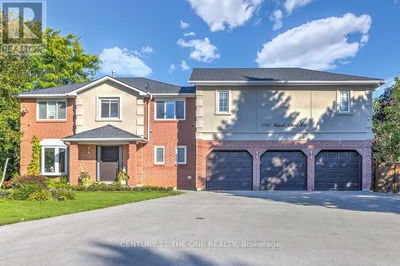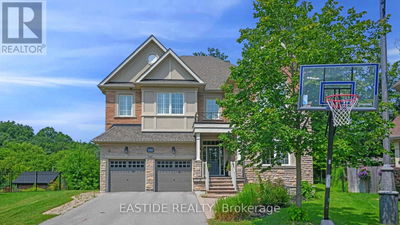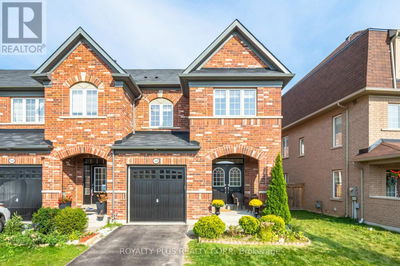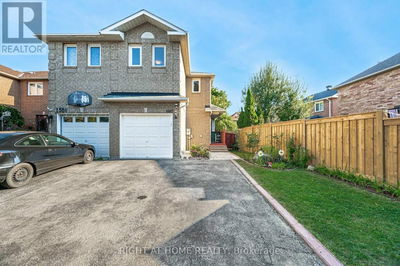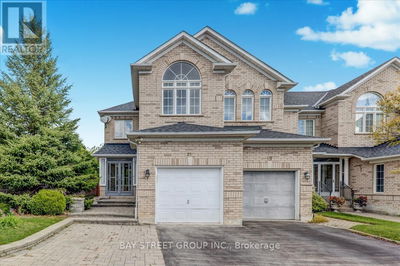185 Cook's Mill
Patterson | Vaughan (Patterson)
$2,699,900.00
Listed about 4 hours ago
- 4 bed
- 5 bath
- - sqft
- 5 parking
- Single Family
Property history
- Now
- Listed on Oct 13, 2024
Listed for $2,699,900.00
0 days on market
Location & area
Schools nearby
Home Details
- Description
- Chateau Inspired Mansion,5000+ Luxury Living Space. In The Most Prestigious Upper Thornhill WoodsEstates Community By Fernbrook Homes. Rare Offered Home With Two Primary Bedrooms, One On The MainFloor And The Other On 2nd Floor. Boasting Ultra High-End Finishes & Upgrades; Chef's Dream KitchenW/High-End Appliances. 10'Ceilings On Main,10'& 9'On 2nd Floor/9'In Basement,20'High Ceiling AtFoyer & Family Room.Re-moulded Recently & Fully Renovated Bottom To Top, Exceptional WainscotPaneling, Pot-Lights & Crown Moulding Throughout. Two Comfort Zones Controlled By Two IndividualThermostats With Two Sets Of AC/Heating Equipment. Professionally Finished Basement WithPro-designed Exercises Room, Wet Bar, Fireplace & Nanny Suite. Lots Of Storage Space. TastefulInterlocking Surrounding, Pro-Landscaped Front & Back Yard Equipped Water Sprinkler System. $$$Spent On Upgrades, Too Many To List. **** EXTRAS **** Walking Distance To Sobeys,Longos,Synagogue,Community Centre,Restaurants,Dentist,LCBO,Banks &More.One Block Away From Hillcrest Mall. Higher Ranked Schools:Nellie Mcclung PS;Stephen LewisSS.Reputable PSs:Toronto Waldorf; Rutherford PS. (id:39198)
- Additional media
- -
- Property taxes
- $9,065.32 per year / $755.44 per month
- Basement
- Finished, N/A
- Year build
- -
- Type
- Single Family
- Bedrooms
- 4 + 1
- Bathrooms
- 5
- Parking spots
- 5 Total
- Floor
- Hardwood, Laminate, Cushion/Lino/Vinyl
- Balcony
- -
- Pool
- -
- External material
- Brick | Stone
- Roof type
- -
- Lot frontage
- -
- Lot depth
- -
- Heating
- Forced air, Natural gas
- Fire place(s)
- 2
- Main level
- Living room
- 18’1” x 12’0”
- Dining room
- 16’6” x 12’12”
- Family room
- 18’0” x 13’6”
- Kitchen
- 14’3” x 11’11”
- Eating area
- 12’7” x 9’6”
- Primary Bedroom
- 22’11” x 12’10”
- Basement
- Bedroom 5
- 13’7” x 12’1”
- Exercise room
- 21’0” x 19’9”
- Recreational, Games room
- 29’11” x 26’2”
- Second level
- Bedroom 2
- 13’11” x 12’11”
- Bedroom 3
- 13’3” x 12’4”
- Primary Bedroom
- 14’9” x 12’10”
Listing Brokerage
- MLS® Listing
- N9394548
- Brokerage
- RIGHT AT HOME REALTY
Similar homes for sale
These homes have similar price range, details and proximity to 185 Cook's Mill
