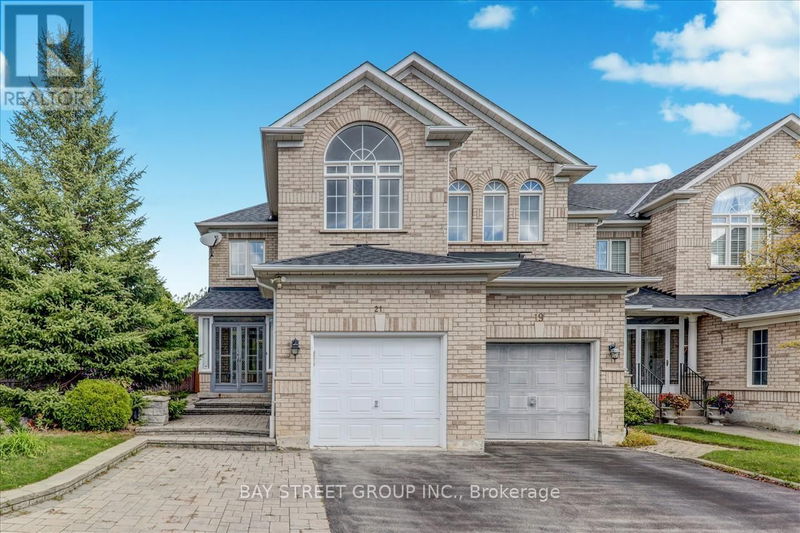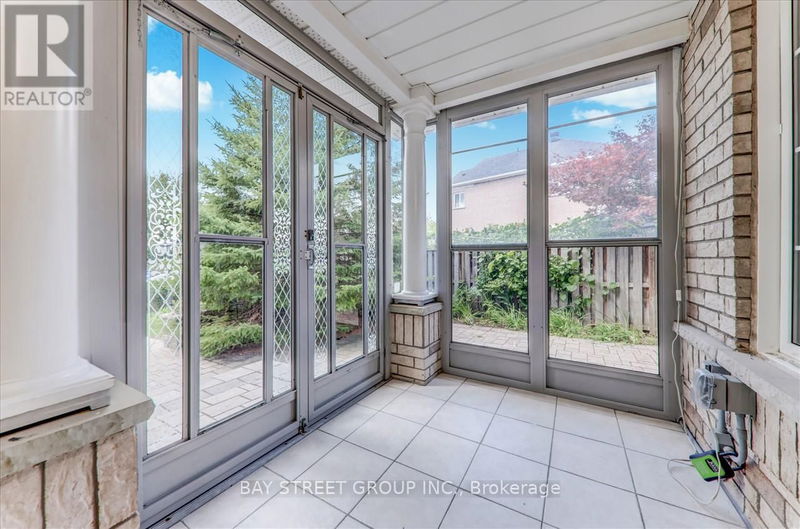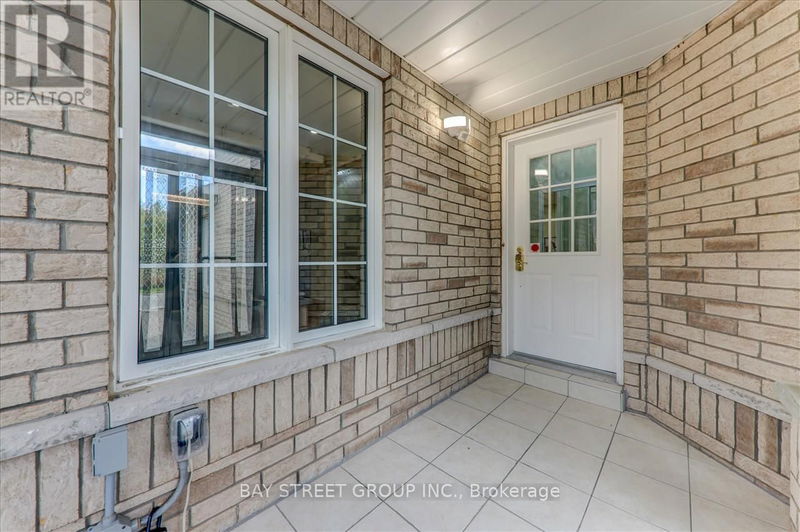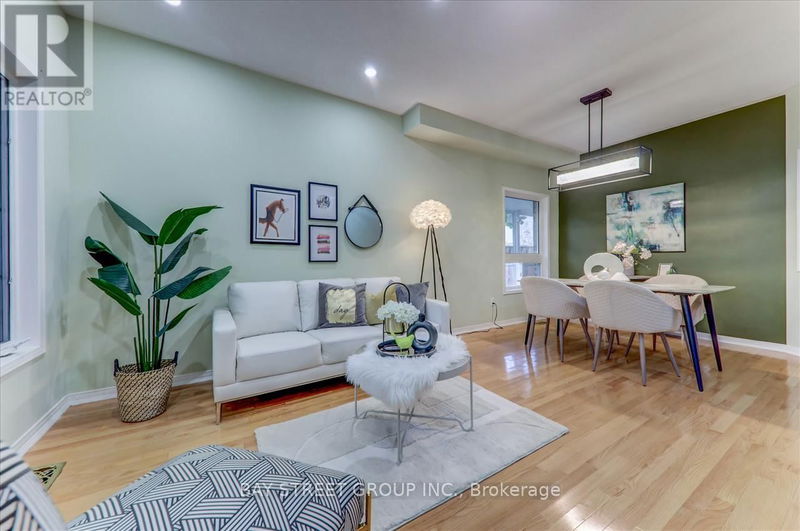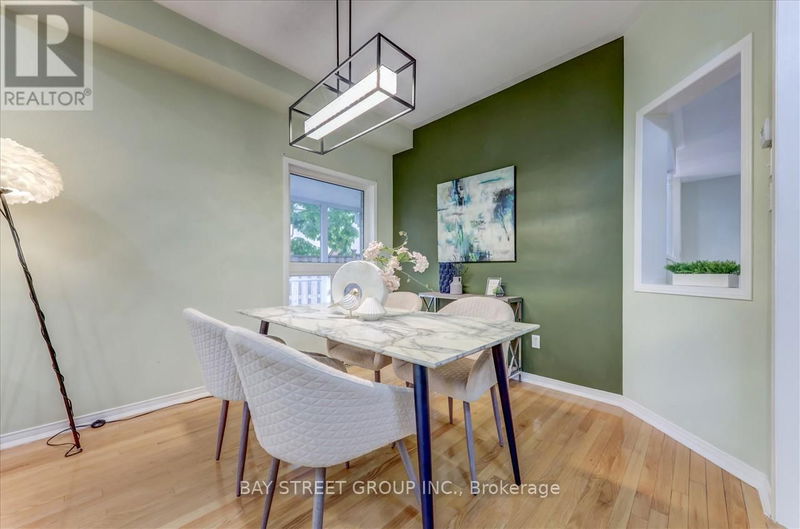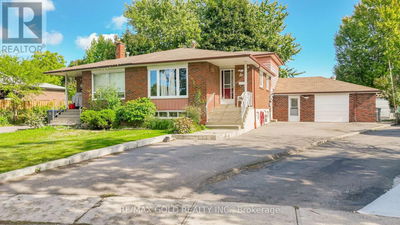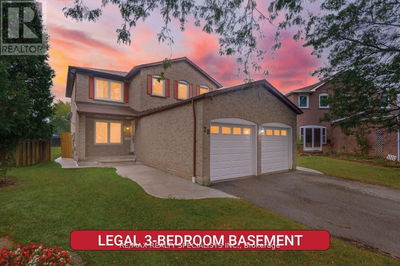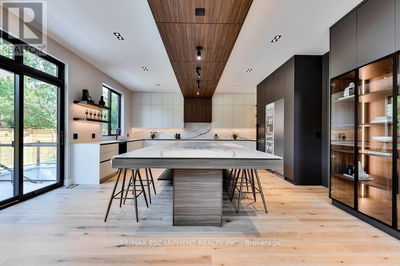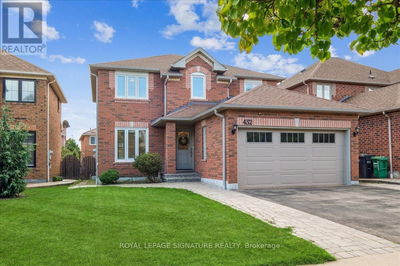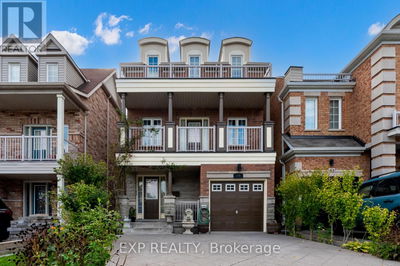21 DEBONAIR
Westbrook | Richmond Hill (Westbrook)
$1,198,000.00
Listed 3 days ago
- 4 bed
- 4 bath
- - sqft
- 2 parking
- Single Family
Open House
Property history
- Now
- Listed on Oct 8, 2024
Listed for $1,198,000.00
3 days on market
Location & area
Schools nearby
Home Details
- Description
- Welcome To The Prestigious Westbrook Area, Rare 4+1 Brs, Appx 2000 Sqft End Unit Freehold Th W/ Sept Entrance To Bmst, Offered Rec+ Kit + Br+3 Pcs Bath; Open To Great Rm, Kit Combined W Breast Fast Area, W/O To Yard, Fam W/ Gas Fireplace, Mbr Offered 4 Pc Ensuite + W/I Closet; No Sidewalk On Driveway, Fits 3 Cars. Across Fr Green Space, Schls Zone (Fraser's Report), Mins Wk To Yonge St, Bernard Station, Ttc, Go Station, Parks, Restaurant, Shopping, All Amenities. (id:39198)
- Additional media
- https://realfeedsolutions.com/vtour/21DebonairStreet/index_.php
- Property taxes
- $5,130.72 per year / $427.56 per month
- Basement
- Finished, Separate entrance, N/A
- Year build
- -
- Type
- Single Family
- Bedrooms
- 4 + 1
- Bathrooms
- 4
- Parking spots
- 2 Total
- Floor
- Hardwood, Laminate, Carpeted, Ceramic
- Balcony
- -
- Pool
- -
- External material
- Brick
- Roof type
- -
- Lot frontage
- -
- Lot depth
- -
- Heating
- Forced air, Natural gas
- Fire place(s)
- -
- Main level
- Great room
- 16’9” x 9’10”
- Family room
- 17’1” x 10’2”
- Kitchen
- 16’9” x 9’6”
- Eating area
- 16’9” x 9’6”
- Basement
- Kitchen
- 9’6” x 9’10”
- Bedroom
- 9’6” x 12’10”
- Recreational, Games room
- 17’1” x 16’9”
- Second level
- Primary Bedroom
- 9’6” x 13’5”
- Bedroom
- 9’6” x 13’5”
- Bedroom
- 9’6” x 13’1”
- Bedroom
- 9’6” x 10’2”
- Den
- 4’3” x 9’6”
Listing Brokerage
- MLS® Listing
- N9387224
- Brokerage
- BAY STREET GROUP INC.
Similar homes for sale
These homes have similar price range, details and proximity to 21 DEBONAIR
