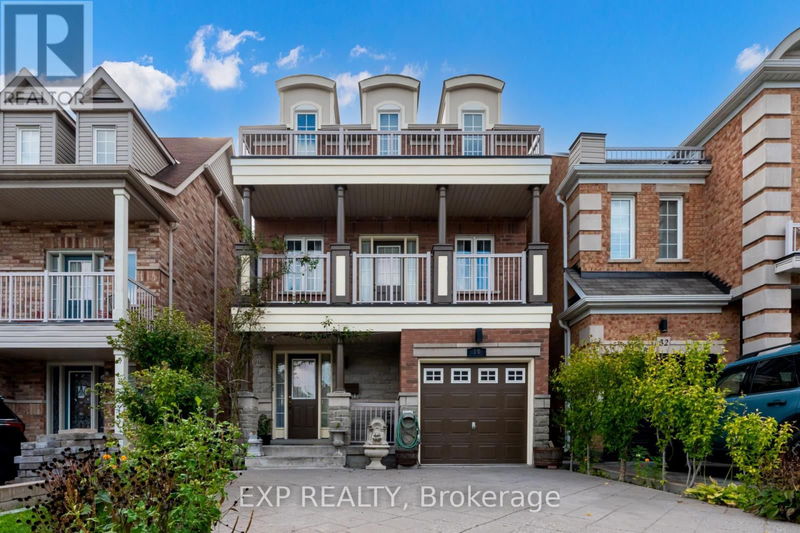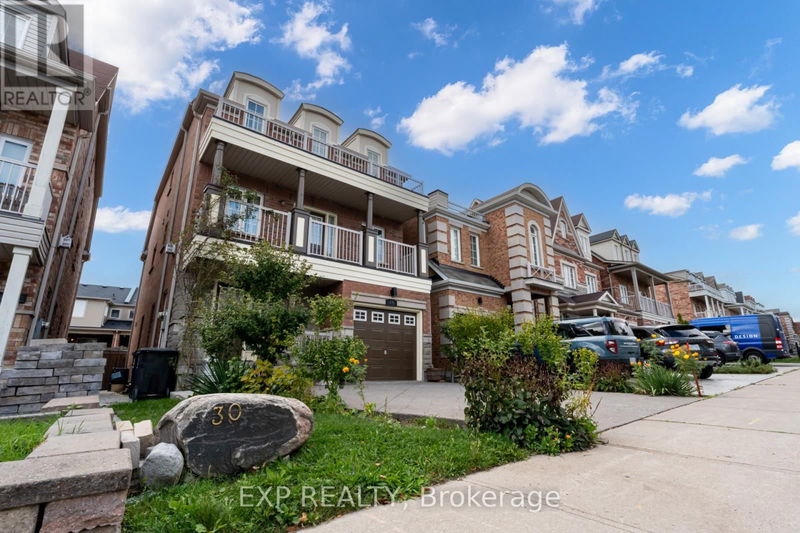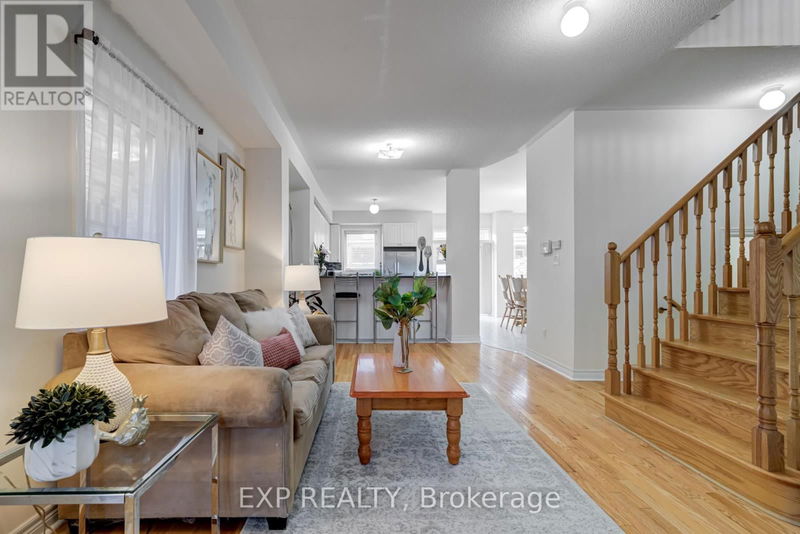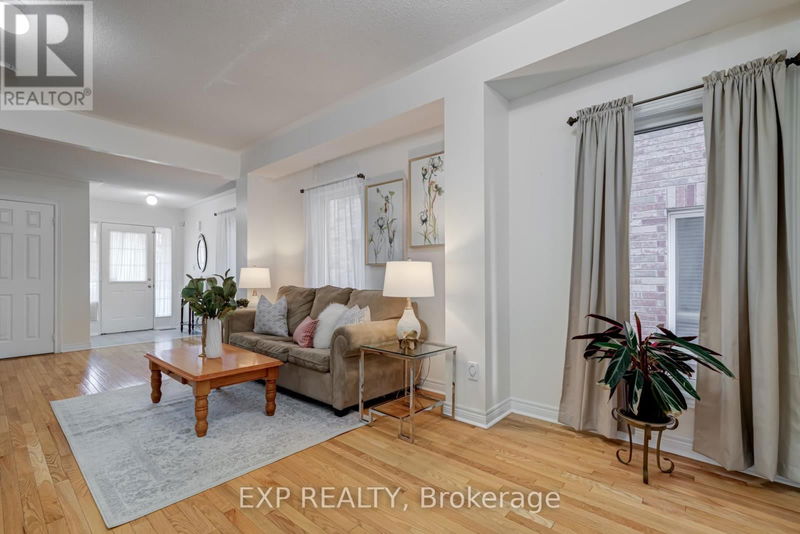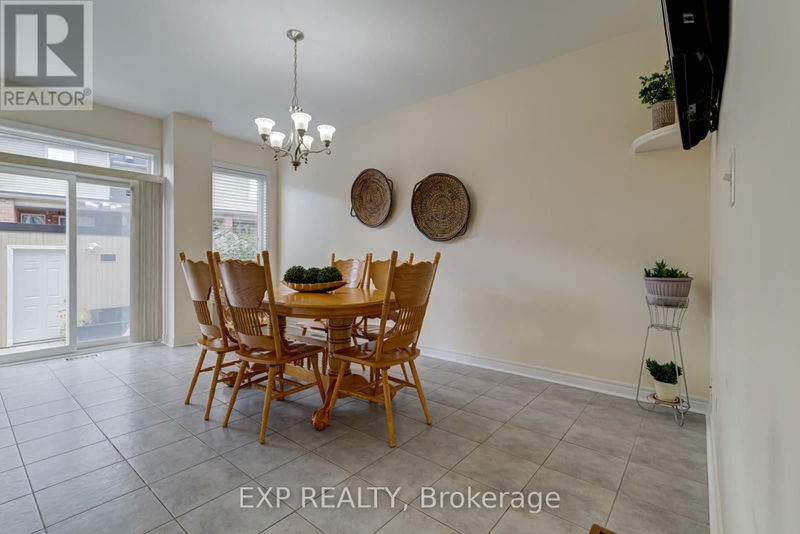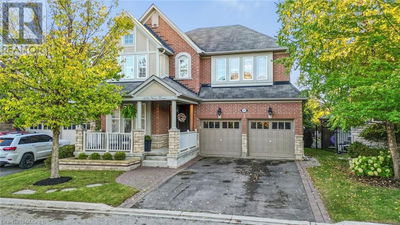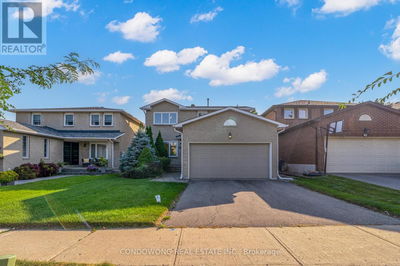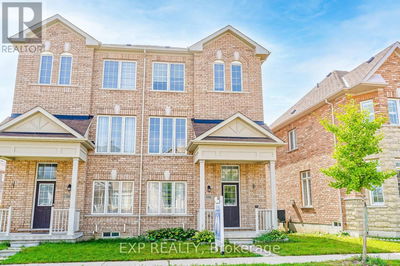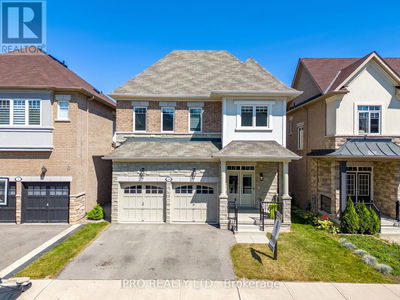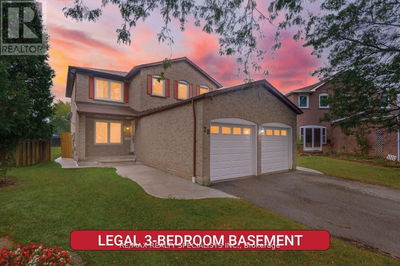30 Leila Jackson
Downsview-Roding-CFB | Toronto (Downsview-Roding-CFB)
$1,188,800.00
Listed 1 day ago
- 4 bed
- 4 bath
- - sqft
- 2 parking
- Single Family
Open House
Property history
- Now
- Listed on Oct 10, 2024
Listed for $1,188,800.00
1 day on market
Location & area
Schools nearby
Home Details
- Description
- Introducing 30 Leila Jackson Terrace...Step In & Discover Your Dream Home. Only 14 Years New & Featuring 4 Spacious Bedrooms Plus a Totally Independent 1 Bedroom In-Law Suite. This 3-Storey Residence is Perfect for Large & Growing Families. Upon Entering, You'll be Greeted by Beautiful Hardwood Flooring Throughout the Main and Second Floors.The Heart of the Home Lies in the Expansive Kitchen, Boasting Endless Counter and Cupboard Space, a Gas Stove, and Double Breakfast Bars Overlooking the Living & Dining Rooms. The Open Concept Layout Is Perfect For Family Gatherings & Entertaining. From The Dining Room, Step Right Out to Your Private & Sunny Yard. The Large Second Floor Family Room is Highlighted By Soaring Ceilings & Offers A Walk-Out To A Spacious Balcony Perfect for Enjoying Your Morning Coffee. The Oversized Primary Bedroom is a True Retreat, Featuring a Luxurious 4 Piece Ensuite & AGenerously Sized Walk-In Closet. A Convenient 2nd Floor Laundry Adds to The Functionality of This Smartly Designed Home. Conveniently Located Near Highway 400 & 401 Providing Quick Access To Anywhere You Need to Be. Just Minutes to Humber River Hospital, Yorkdale Mall & So Much More. Don't Miss The Chance To Make This Home Your Own. ** This is a linked property.** (id:39198)
- Additional media
- -
- Property taxes
- $5,200.15 per year / $433.35 per month
- Basement
- Finished, Separate entrance, N/A
- Year build
- -
- Type
- Single Family
- Bedrooms
- 4 + 1
- Bathrooms
- 4
- Parking spots
- 2 Total
- Floor
- Hardwood, Laminate
- Balcony
- -
- Pool
- -
- External material
- Brick
- Roof type
- -
- Lot frontage
- -
- Lot depth
- -
- Heating
- Forced air, Natural gas
- Fire place(s)
- -
- Main level
- Living room
- 23’7” x 11’2”
- Dining room
- 16’10” x 10’10”
- Kitchen
- 13’7” x 9’6”
- Basement
- Living room
- 13’5” x 8’8”
- Dining room
- 13’5” x 8’8”
- Bedroom 5
- 16’5” x 10’6”
- Kitchen
- 13’1” x 8’8”
- Second level
- Family room
- 20’6” x 10’11”
- Primary Bedroom
- 20’6” x 12’11”
- Third level
- Bedroom 2
- 14’5” x 11’10”
- Bedroom 3
- 17’4” x 10’1”
- Bedroom 4
- 17’4” x 10’0”
Listing Brokerage
- MLS® Listing
- W9390959
- Brokerage
- EXP REALTY
Similar homes for sale
These homes have similar price range, details and proximity to 30 Leila Jackson
