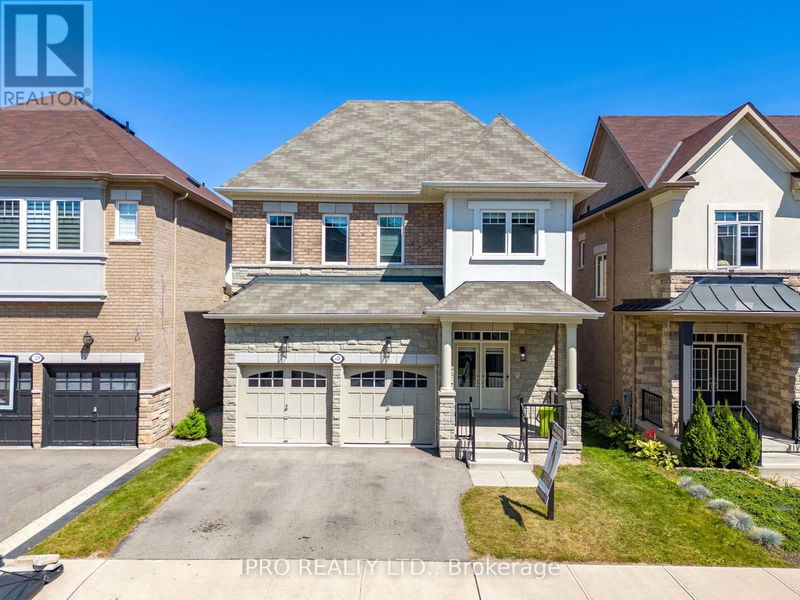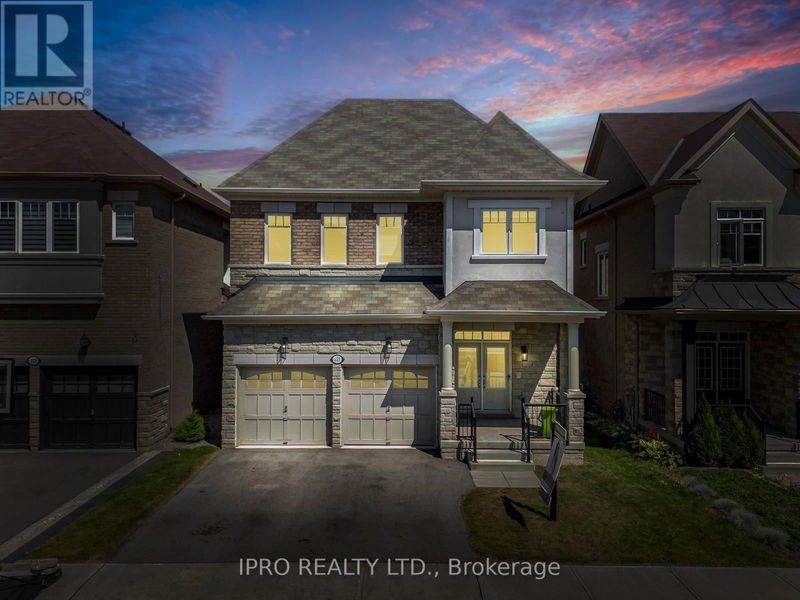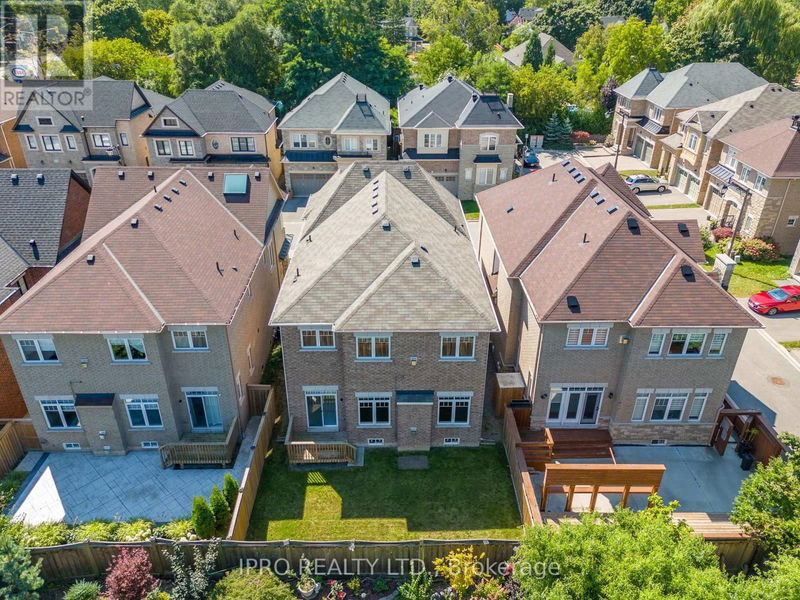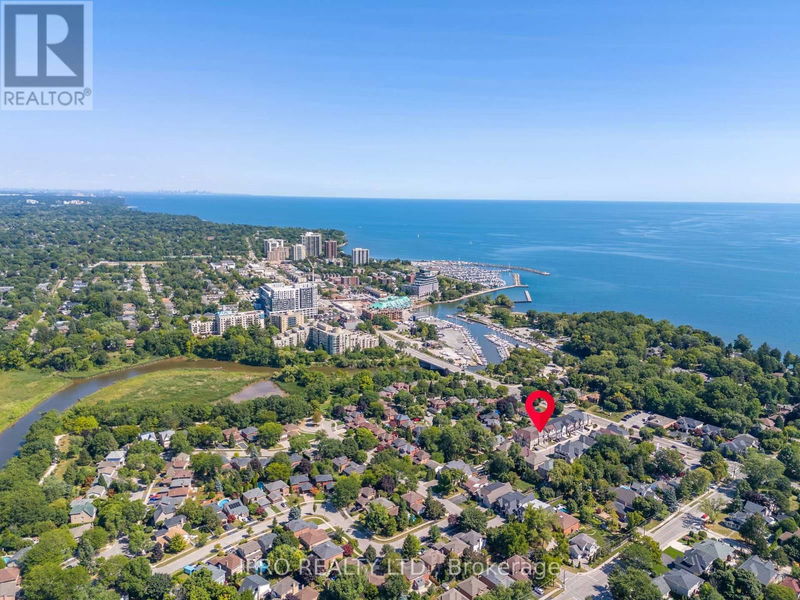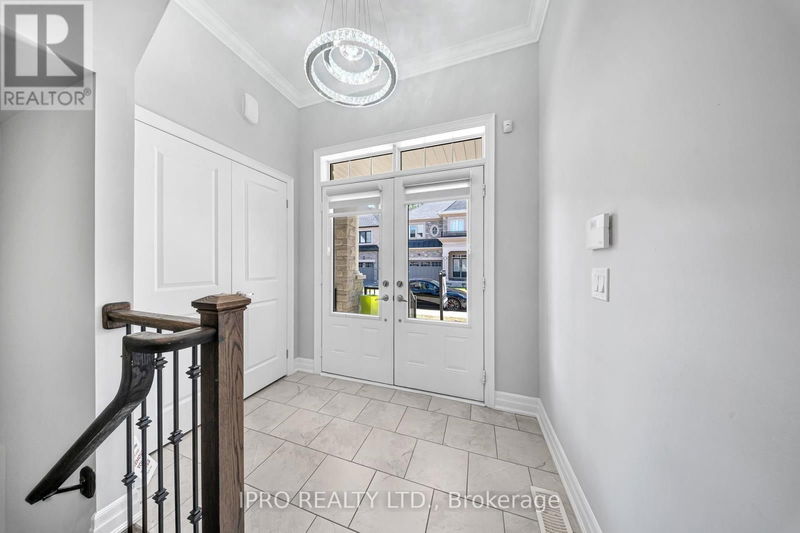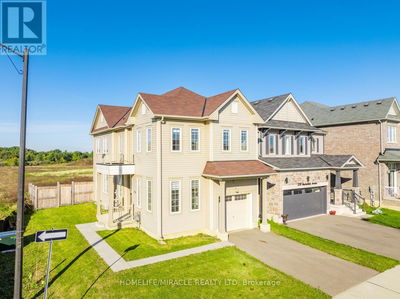125 Waterview Common
Bronte West | Oakville (Bronte West)
$2,179,000.00
Listed 1 day ago
- 4 bed
- 3 bath
- - sqft
- 4 parking
- Single Family
Open House
Property history
- Now
- Listed on Oct 10, 2024
Listed for $2,179,000.00
1 day on market
Location & area
Schools nearby
Home Details
- Description
- Discover 125 Waterview Common Court, A Hidden Gem Nestled In The Lively Bronte Village Of Southwest Oakville. Imagine Strolling Just Steps From The Serene Marina And The Sparkling Waters Of Lake Ontario, Where Your New Home Awaits On A Peaceful Court Just Off Lakeshore Road. Featuring A 4-Bedroom 3 Bathroom Detached Residence, With Its Elegant Double Garage, Is A Haven Of Tranquility And Style. As You Enter, The Grandeur Of 9.5-Foot Ceilings On The Main Level Welcomes You, Creating An Open, Airy Atmosphere. The Upper Level Offers 8.5-Foot Ceilings, Adding To The Home's Spacious Charm and Laundry for Added Convenience. Every Detail Has Been Thoughtfully Designed, From The Rich Hardwood Floors, Wainscoting And Pot Lights Throughout. The Kitchen And Bathrooms Are Adorned With Luxurious Quartz Countertops, While New High-End Fixtures Add A Touch Of Contemporary Flair. Most Windows Are Dressed In Stylish Zebra Blinds, Allowing You To Control The Light And Privacy With Ease. Cozy Up By One Of The Two Gas Fireplaces, One Of Which Graces The Primary Suite, A Retreat Complete With Double Walk-In Closets! Here, You'll Find Not Just A Home, But Elegance, Set In One Of The Most Coveted Locations Around Lake Ontario, Bronte Beach, Bronte Bluffs Park, Downtown Oakville and More! **** EXTRAS **** Top of the Line Stainless Steel Appliances, Two Garage Door Openers with Remote Controls, Central Vacuum System. (id:39198)
- Additional media
- https://listings.stellargrade.ca/sites/125-waterview-common-oakville-on-l6l-6j2-11488484/branded
- Property taxes
- $9,486.00 per year / $790.50 per month
- Basement
- Unfinished, Full
- Year build
- -
- Type
- Single Family
- Bedrooms
- 4
- Bathrooms
- 3
- Parking spots
- 4 Total
- Floor
- Hardwood, Porcelain Tile
- Balcony
- -
- Pool
- -
- External material
- Brick | Stone
- Roof type
- -
- Lot frontage
- -
- Lot depth
- -
- Heating
- Forced air, Natural gas
- Fire place(s)
- -
- Main level
- Kitchen
- 13’7” x 8’8”
- Living room
- 25’10” x 19’9”
- Dining room
- 12’6” x 8’6”
- Mud room
- 14’1” x 5’9”
- Second level
- Bedroom 4
- 11’7” x 11’5”
- Bathroom
- 1338’7” x 5’10”
- Primary Bedroom
- 19’4” x 14’0”
- Bathroom
- 12’10” x 8’7”
- Laundry room
- 8’8” x 6’7”
- Bedroom 2
- 13’6” x 10’11”
- Bedroom 3
- 13’5” x 11’5”
Listing Brokerage
- MLS® Listing
- W9391822
- Brokerage
- IPRO REALTY LTD.
Similar homes for sale
These homes have similar price range, details and proximity to 125 Waterview Common
