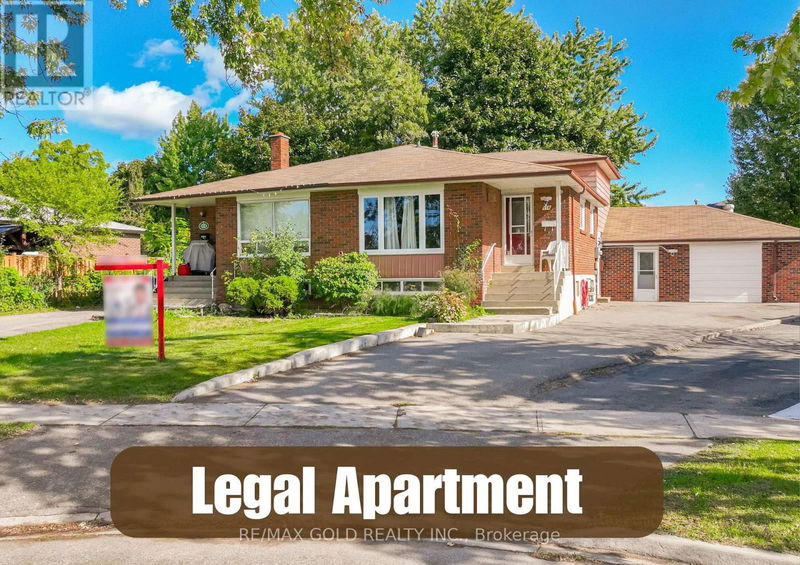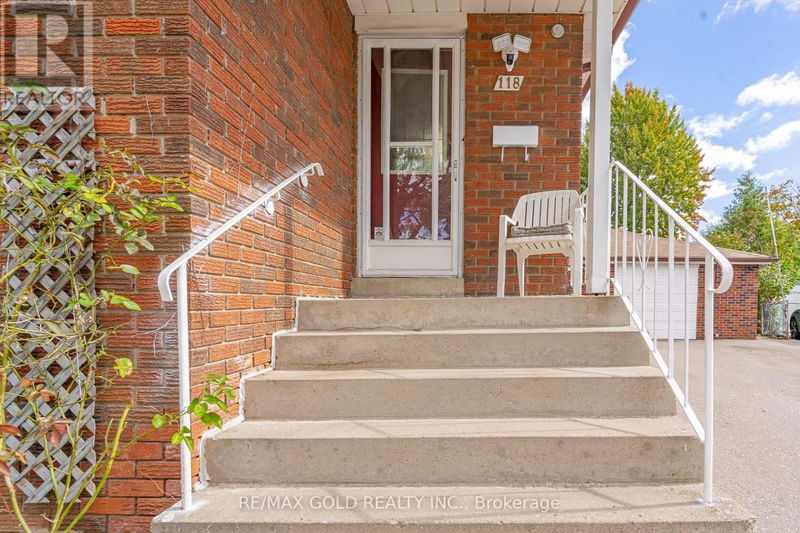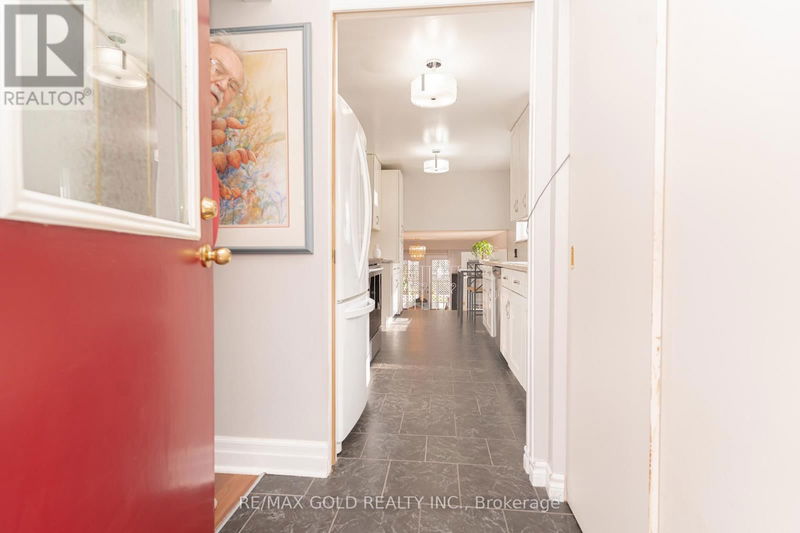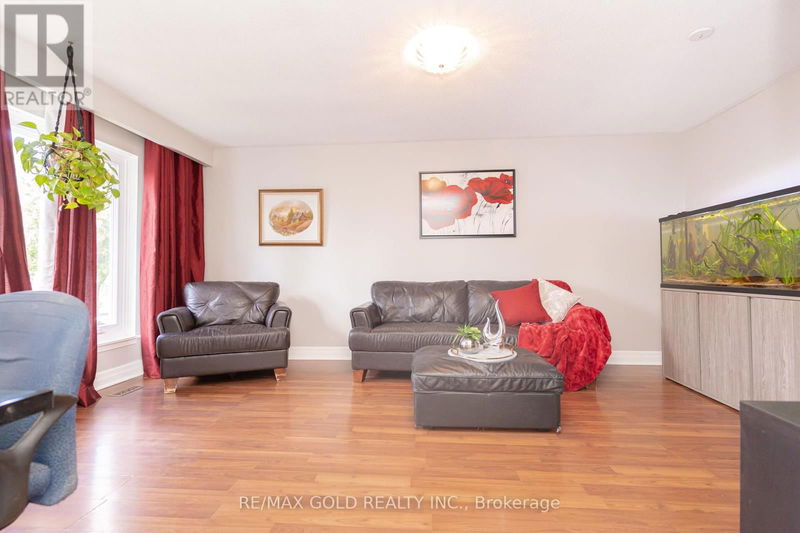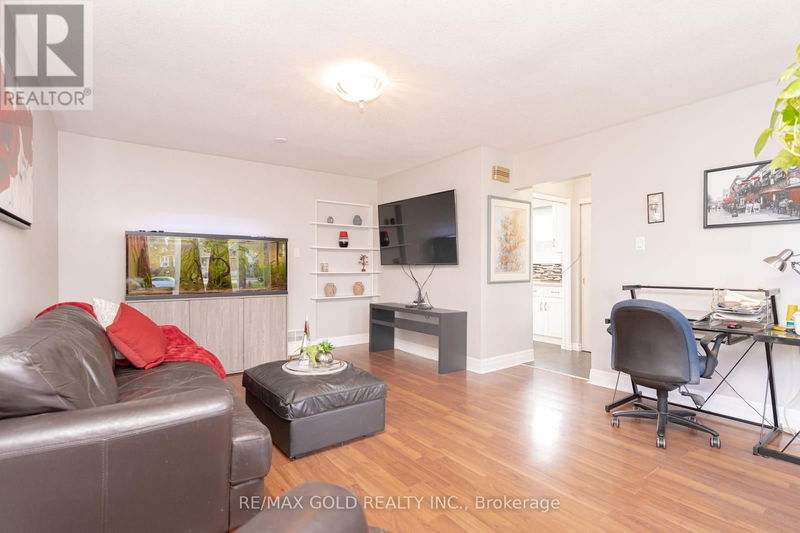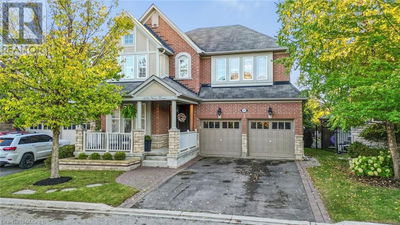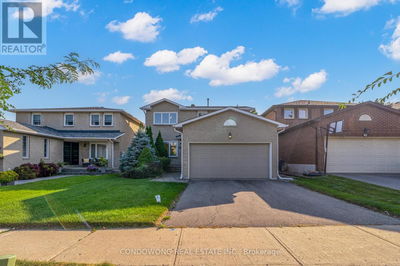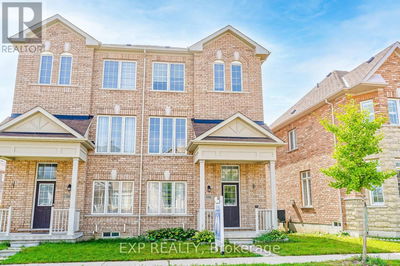118 Earnscliffe
Southgate | Brampton (Southgate)
$924,000.00
Listed about 4 hours ago
- 4 bed
- 3 bath
- - sqft
- 4 parking
- Single Family
Property history
- Now
- Listed on Oct 11, 2024
Listed for $924,000.00
0 days on market
Location & area
Schools nearby
Home Details
- Description
- Gem in the Desirable Neighbourhood with In Law Suite that will meet your needs Features Functional Layout Formal Living Rm Overlooks to Manicured Front Yard; Eat in Kitchen Overlooks to Dining Room Steps Outside to Beautiful Private Backyard Oasis to Enjoy Summer BBQs or Relaxing after a long dayon Large Deck/Stone Patio/Garden Area With Pond/Storage Shed with Power; 3+1 Bedrooms; 3 Full Washrooms; Partial Finished Basement W/Rec Room/Full Washroom; The Oversized garage Adds Extra Living Space With Legal 1 Bedroom Apartment Full of Natural Light Being on the Main Floor with Separate Front as well as Side Entrance Features with Living Room/Kitchen Full Washroom/bedroom With Rough in for Laundry/Separate Hydro Meter/Wall AC...Ample Parking Space on Extra Wide Driveway for 4Vehicles Conveniently located Close to All Amenities such as Shopping, School, Park, Go Station &Many More...Ready to move in Beautiful Well Maintained Home W/Income Generating Legal Apartment in Oversized Garage!! **** EXTRAS **** HWT (Owned, 2021); 200 AMP Electric Panel; French Door (2024); Windows (2024); Screen Door (2024);Front Window/Kitchen Window (2022); Hardwood Underneath Laminate all Over except Dining Room; Window(Legal Garage Apartment, 2022); (id:39198)
- Additional media
- http://thebrownmaple.ca/dW5icmFuZGVkNDg5
- Property taxes
- $4,560.23 per year / $380.02 per month
- Basement
- Partial
- Year build
- -
- Type
- Single Family
- Bedrooms
- 4
- Bathrooms
- 3
- Parking spots
- 4 Total
- Floor
- Laminate
- Balcony
- -
- Pool
- -
- External material
- Brick
- Roof type
- -
- Lot frontage
- -
- Lot depth
- -
- Heating
- Forced air, Natural gas
- Fire place(s)
- -
- In between
- Living room
- 16’10” x 14’2”
- Kitchen
- 16’8” x 8’1”
- Upper Level
- Primary Bedroom
- 12’1” x 12’0”
- Bedroom 2
- 12’5” x 8’3”
- Main level
- Dining room
- 14’8” x 11’9”
- Bedroom 3
- 12’4” x 8’5”
- Living room
- 13’9” x 11’12”
- Kitchen
- 8’9” x 8’5”
- Bedroom
- 11’9” x 10’9”
- Basement
- Recreational, Games room
- 20’11” x 19’12”
Listing Brokerage
- MLS® Listing
- W9392878
- Brokerage
- RE/MAX GOLD REALTY INC.
Similar homes for sale
These homes have similar price range, details and proximity to 118 Earnscliffe
