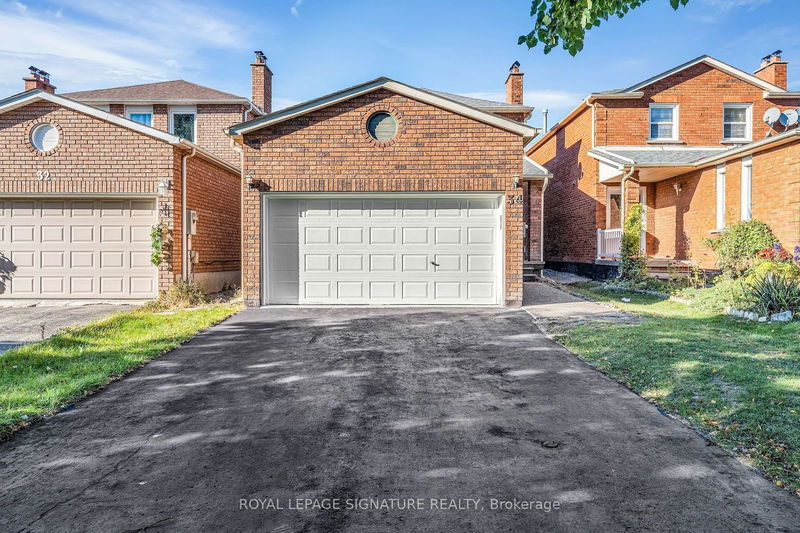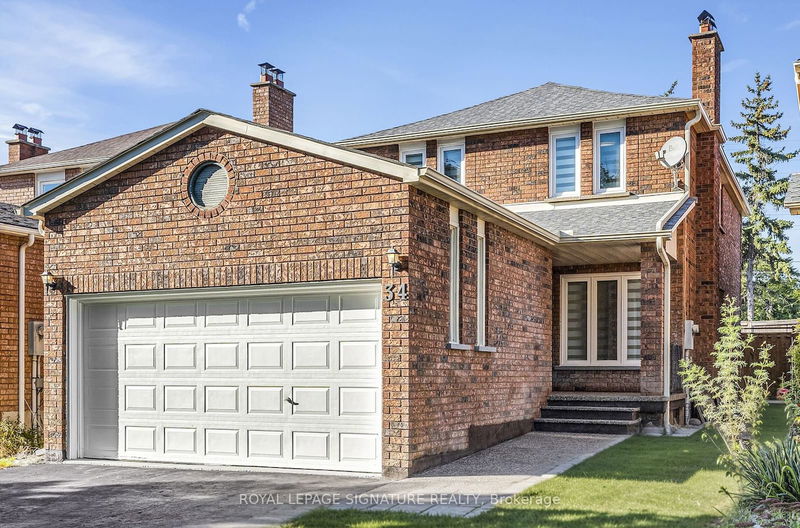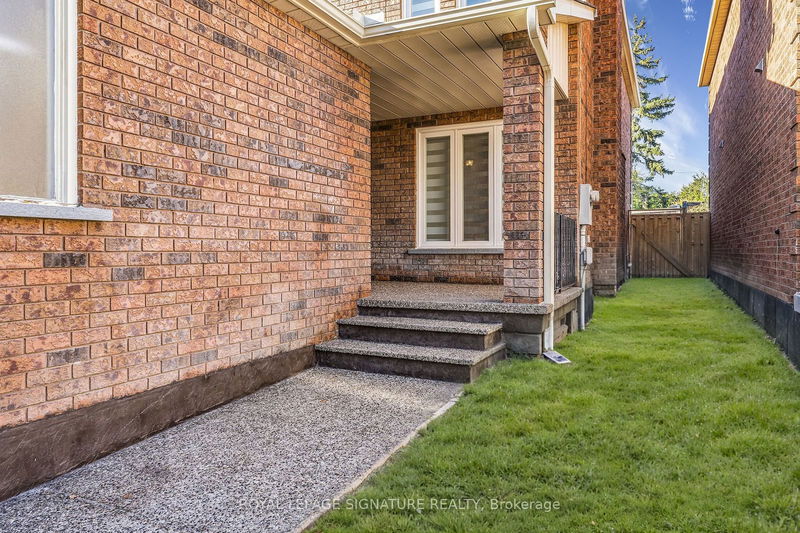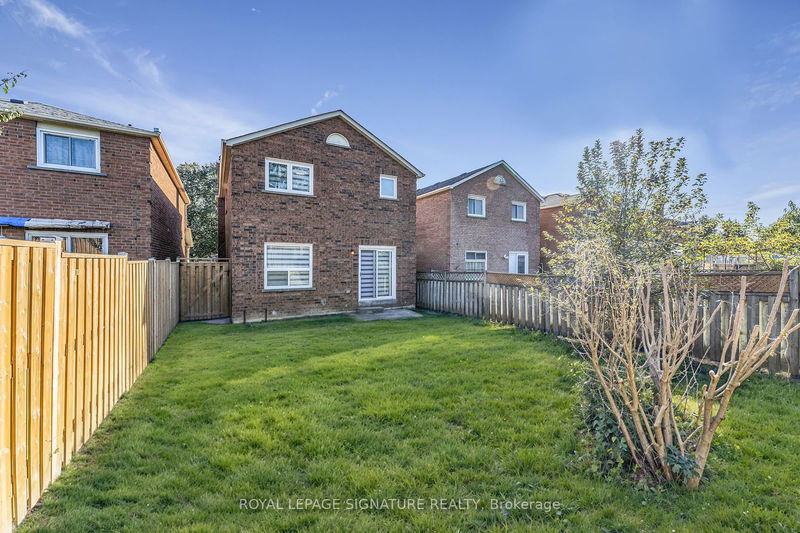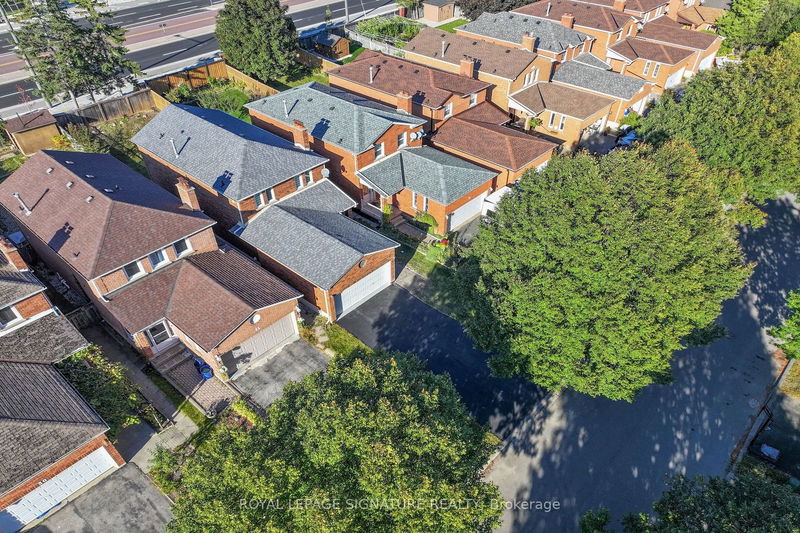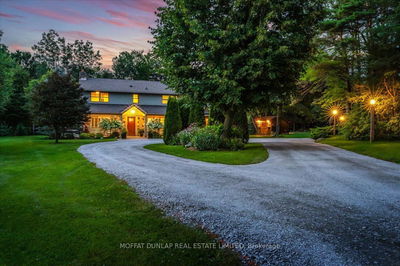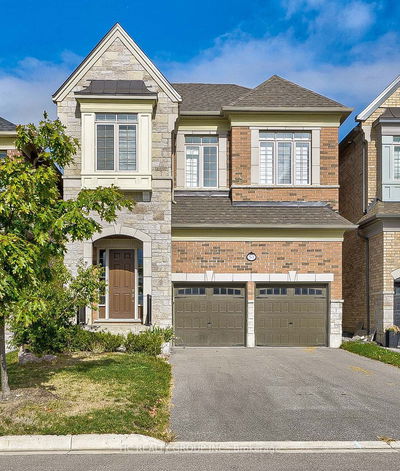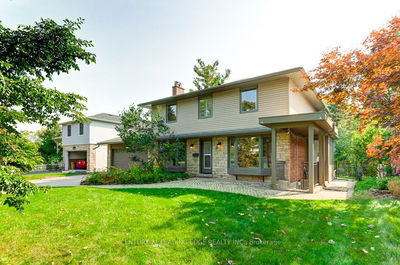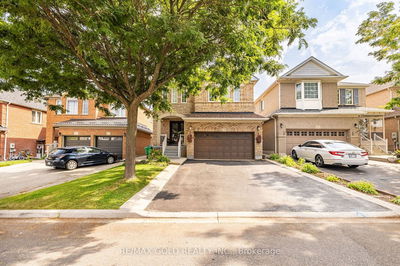34 Mountfield
Brownridge | Vaughan
$1,288,000.00
Listed about 22 hours ago
- 4 bed
- 4 bath
- - sqft
- 6.0 parking
- Detached
Instant Estimate
$1,335,597
+$47,597 compared to list price
Upper range
$1,421,649
Mid range
$1,335,597
Lower range
$1,249,545
Property history
- Now
- Listed on Oct 14, 2024
Listed for $1,288,000.00
1 day on market
- Apr 15, 2024
- 6 months ago
Sold for $1,210,000.00
Listed for $988,000.00 • 11 days on market
Location & area
Schools nearby
Home Details
- Description
- Welcome To 34 Mountfield Cres!!! A Gorgeous Detached, Solid Break, 2 Storey Home, Strategically Situated On A Quite Mature Crescent In Brownridge Community, One Of Vaughans Most Desirable Neighborhoods! This Beautiful, South Facing 4+1 Bdrm & 4 Bath Turnkey Property Is Tastefully Renovated Top To Bottom & Comes With A Premium 133 Ft Deep Lot W/No Rear Neighbors! A Long Driveway W/No Sidewalk & Double Car Garage! Boasting luxurious Interior Finishings W/Over 2,700 Sqft Of Total Living Space. A Charming Property Featuring A Large Welcoming Porch, Functional Layout, Elegant Family Rm W/Fireplace & Trendy Accent Wall! Powder Rm. Huge, Sun-Filled, Combined Living/Dining Rms W/Large Windows. Chefs Gourmet Open-Concept Kitchen C/W Ceramic Tiles, Custom Modern Soft-Closing Cabinets Doors, Large Island, Quartz Countertops W/Matching Backsplash, High Quality Built-In S. S. Appliances & Walk-Out To A Private Fully Fenced Backyard. On 2nd Floor Youll Fall In Love W/The Spacious Primary Bdrm That C/W A Beautiful Ensuite Full Bath & Double Closets! Checkout The 3 Additional Good-Sized Bright Bdrms W/Own Closets & A Convenient 2nd 4 Pc Bath. On Lower Floor, Be Prepared To Be Delighted By A Completely Finished Huge Basement Apartment W/Party-Style Rec Rm, A Guest Bdrm, Full Bath, Laundry Rm, A Convenient Large Cold/Storage Rm. High-End Hardwood Flrs, Smooth Ceilings, Pot Lights & Modern Zebra Blinds Thru-Out. Matching Stained Natural Oak Stairs W/Iron Pickets & Much More!!! *** A True Turnkey Property W/Lots Of Potentials***
- Additional media
- https://virtualmax.ca/mls/34-mountfield-crescent
- Property taxes
- $5,503.00 per year / $458.58 per month
- Basement
- Finished
- Basement
- Full
- Year build
- -
- Type
- Detached
- Bedrooms
- 4 + 1
- Bathrooms
- 4
- Parking spots
- 6.0 Total | 2.0 Garage
- Floor
- -
- Balcony
- -
- Pool
- None
- External material
- Brick
- Roof type
- -
- Lot frontage
- -
- Lot depth
- -
- Heating
- Forced Air
- Fire place(s)
- Y
- Main
- Family
- 14’2” x 10’11”
- Living
- 22’12” x 10’11”
- Dining
- 22’12” x 10’11”
- Other
- 22’2” x 8’10”
- Kitchen
- 15’11” x 9’2”
- 2nd
- Prim Bdrm
- 15’1” x 10’10”
- 2nd Br
- 12’3” x 10’0”
- 3rd Br
- 10’0” x 8’10”
- 4th Br
- 10’0” x 8’10”
- Bsmt
- Rec
- 23’7” x 19’4”
- Br
- 12’3” x 10’7”
- Laundry
- 7’5” x 6’3”
Listing Brokerage
- MLS® Listing
- N9394987
- Brokerage
- ROYAL LEPAGE SIGNATURE REALTY
Similar homes for sale
These homes have similar price range, details and proximity to 34 Mountfield
