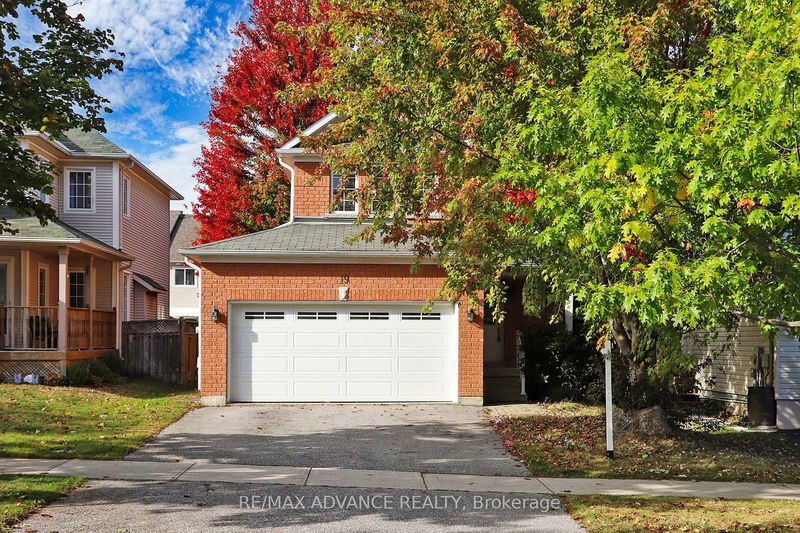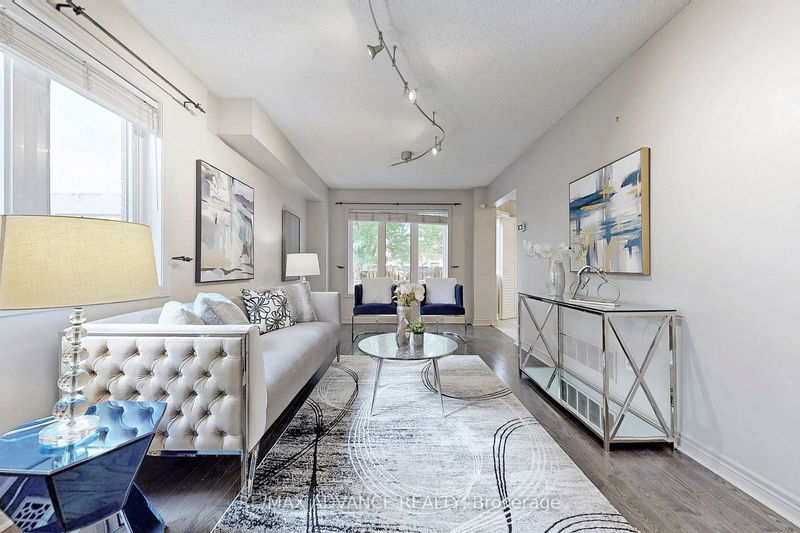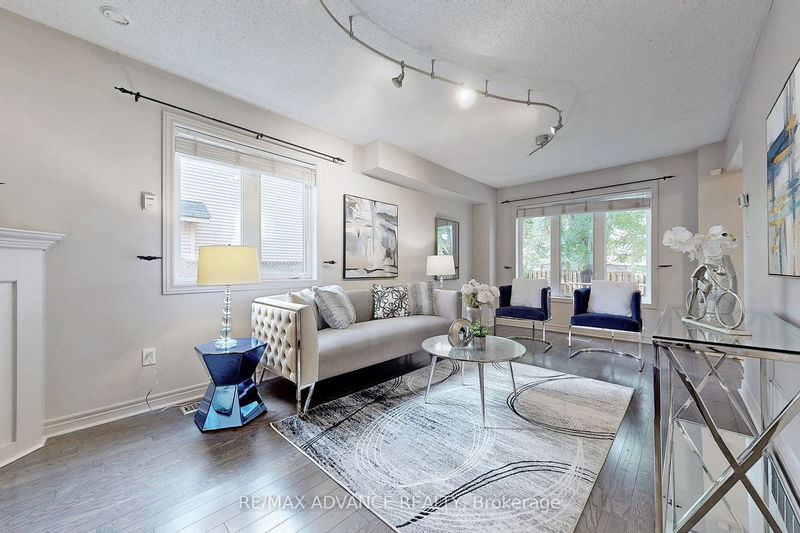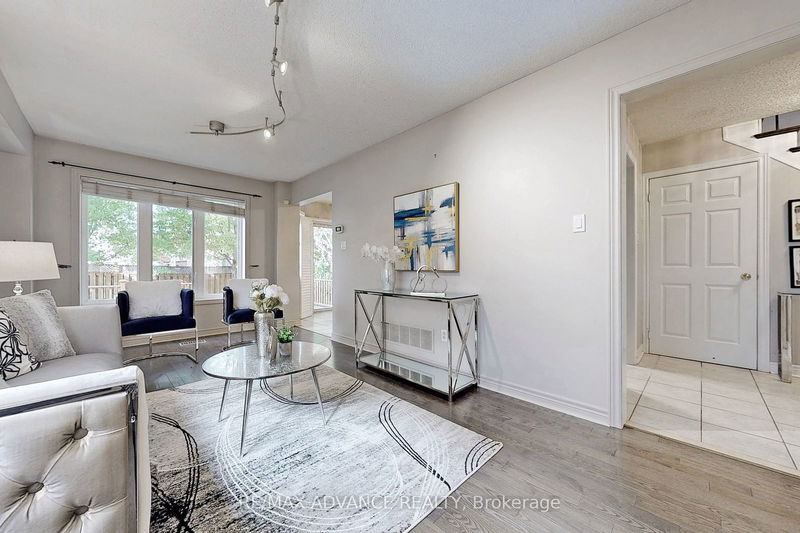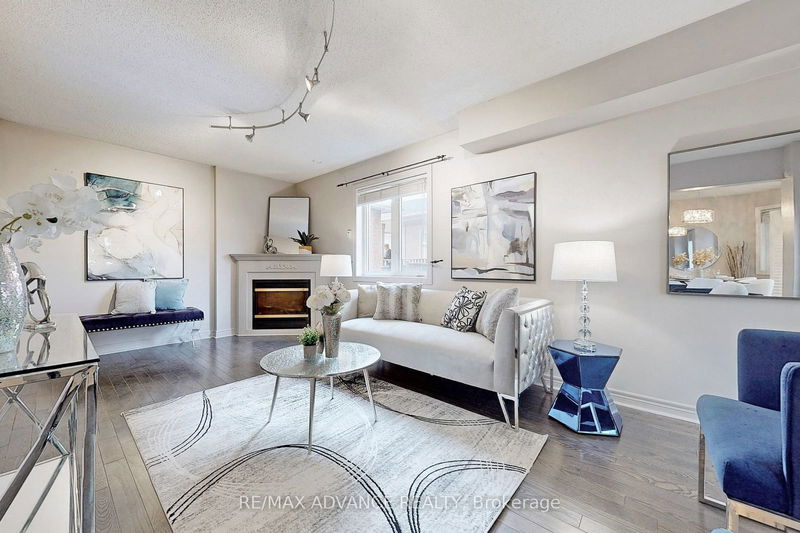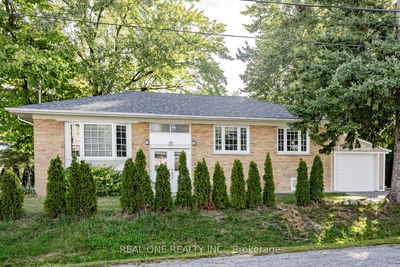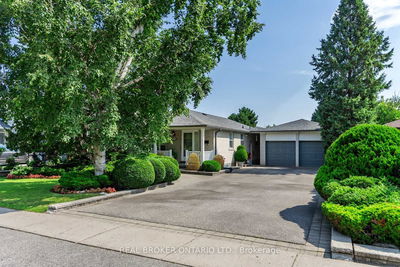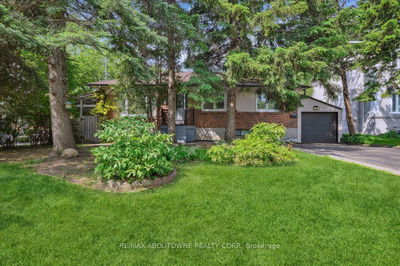19 Brecken
Keswick South | Georgina
$868,000.00
Listed 6 days ago
- 3 bed
- 3 bath
- - sqft
- 4.0 parking
- Detached
Instant Estimate
$863,165
-$4,835 compared to list price
Upper range
$923,131
Mid range
$863,165
Lower range
$803,199
Property history
- Now
- Listed on Oct 9, 2024
Listed for $868,000.00
6 days on market
- May 15, 2024
- 5 months ago
Expired
Listed for $899,900.00 • 5 months on market
Location & area
Schools nearby
Home Details
- Description
- Nestled in the vibrant Waterfront Community of Keswick on Lake Simcoe, this all-brick home offers convenient access to Highway 404, the new Multi-Use Recreation Centre (MURC), schools, and numerous outdoor and water activities. Just a 2-minute walk to a public school, 5 minutes to a supermarket, and 1 hour to downtown Toronto, this location provides both convenience and tranquility. This detached 2-storey home sits on a premium 40x100 ft south-facing lotone of the largest in the subdivision. It's move-in ready, featuring hardwood floors, California shutters, elegant light fixtures, stainless steel appliances, and a hardwood staircase with metal railings. The spacious master suite includes a spa-like ensuite with a soaker tub and a separate shower. The finished basement, recently painted, offers the potential for a fourth bedroom and includes a rough-in for a 3-piece bath, a large laundry room with a washer and dryer, and a cold cellar/cantina. The main floor boasts a cozy living room with large windows that overlook the backyard, a gas fireplace, and a large kitchen with a walkout to the deck. Enjoy a private backyard with mature trees and a gas hookup for a BBQ, perfect for entertaining.
- Additional media
- https://www.winsold.com/tour/373246
- Property taxes
- $4,489.17 per year / $374.10 per month
- Basement
- Finished
- Basement
- Full
- Year build
- -
- Type
- Detached
- Bedrooms
- 3
- Bathrooms
- 3
- Parking spots
- 4.0 Total | 2.0 Garage
- Floor
- -
- Balcony
- -
- Pool
- None
- External material
- Brick
- Roof type
- -
- Lot frontage
- -
- Lot depth
- -
- Heating
- Forced Air
- Fire place(s)
- Y
- Ground
- Living
- 20’9” x 10’2”
- Kitchen
- 10’0” x 8’2”
- Breakfast
- 10’0” x 8’11”
- Main
- Dining
- 20’9” x 10’2”
- 2nd
- Prim Bdrm
- 14’7” x 12’8”
- 2nd Br
- 11’9” x 10’2”
- 3rd Br
- 9’9” x 8’5”
- Bsmt
- Rec
- 21’1” x 14’10”
Listing Brokerage
- MLS® Listing
- N9394991
- Brokerage
- RE/MAX ADVANCE REALTY
Similar homes for sale
These homes have similar price range, details and proximity to 19 Brecken
