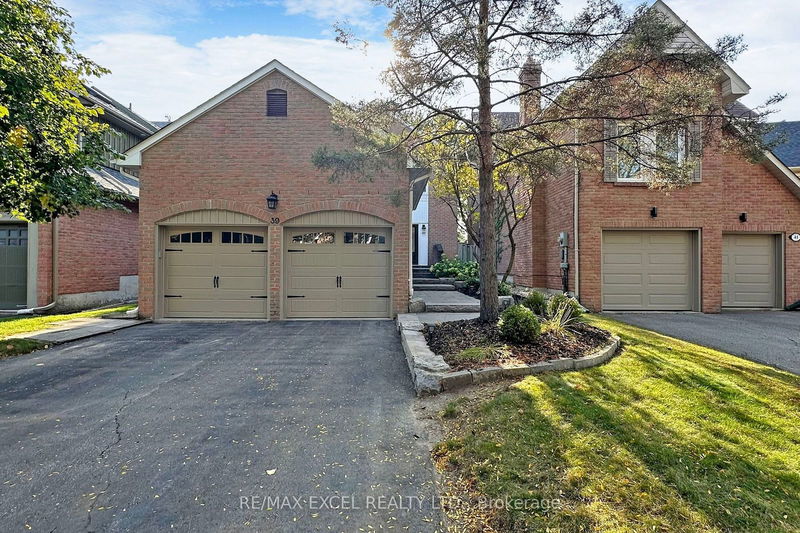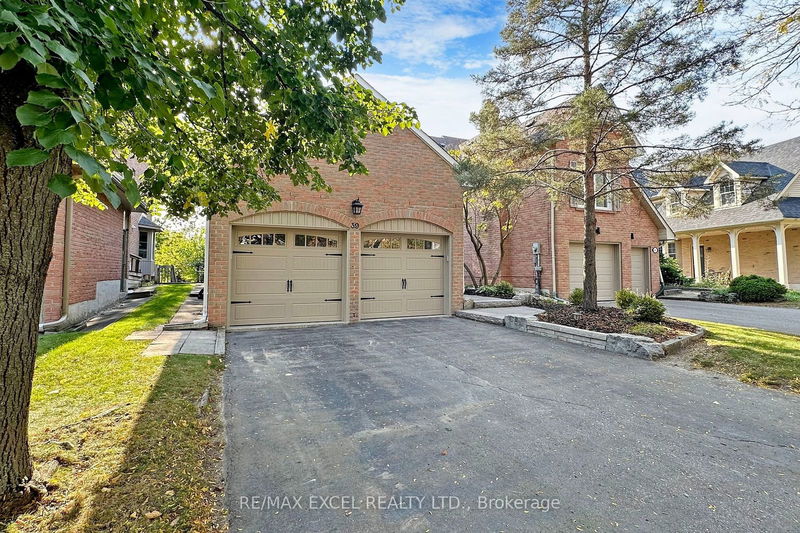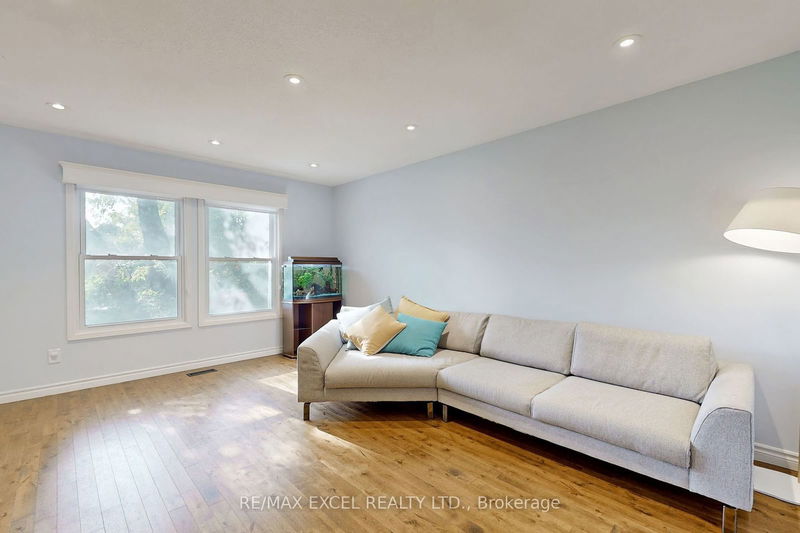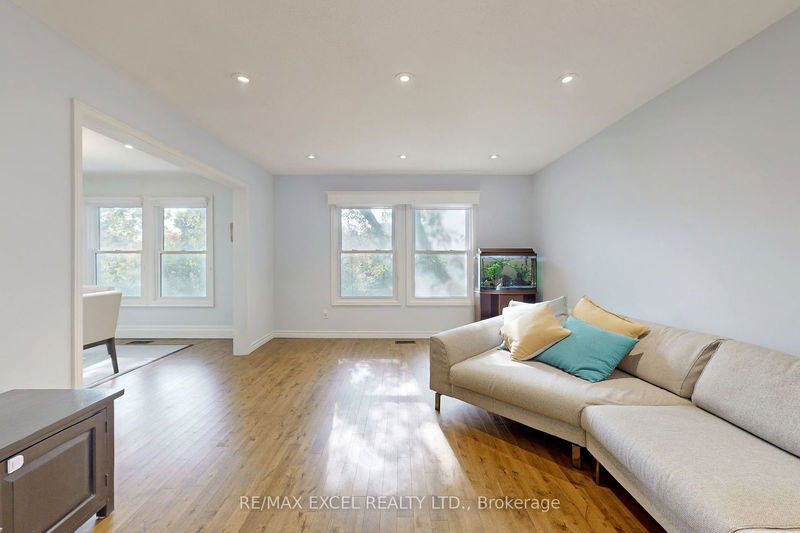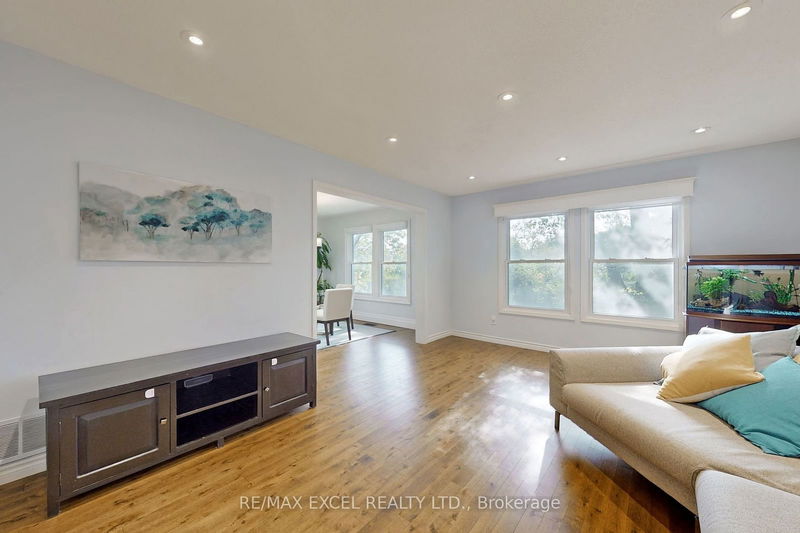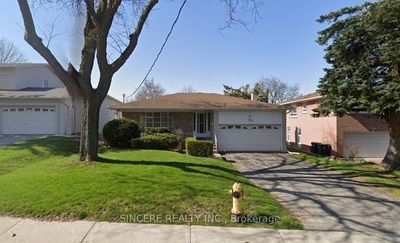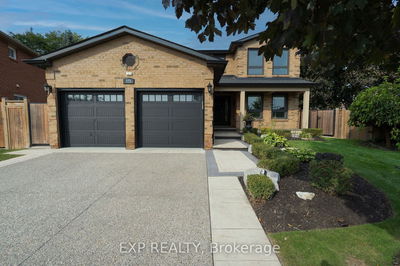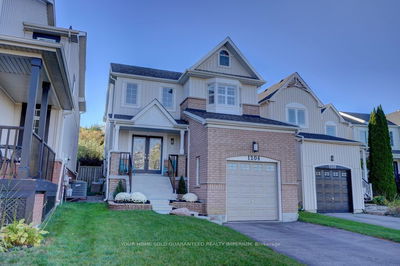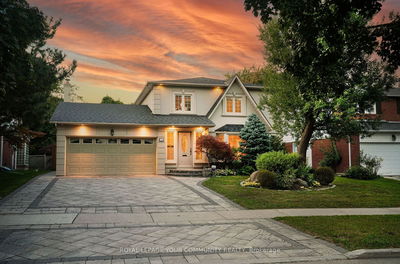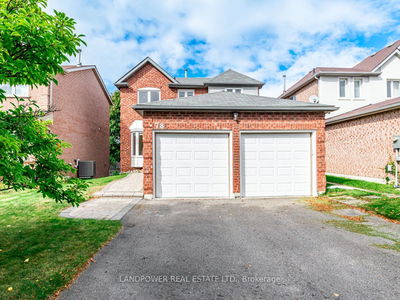39 Redwood
Unionville | Markham
$1,499,900.00
Listed about 19 hours ago
- 3 bed
- 3 bath
- - sqft
- 6.0 parking
- Detached
Instant Estimate
$1,558,349
+$58,449 compared to list price
Upper range
$1,688,454
Mid range
$1,558,349
Lower range
$1,428,244
Property history
- Now
- Listed on Oct 12, 2024
Listed for $1,499,900.00
1 day on market
Location & area
Schools nearby
Home Details
- Description
- Upscale Living on a Quiet Cul-De-Sac in Prestigious Unionville. This Home has been Tastefully and BeautifullyRenovated, Featuring Hardwood Floors Throughout and Pot Lights on M/F. The Modern Kitchen is Equipped withStainless Steel Appliances, a Chimney Hood Fan, Gas Stove, Quartz Countertops, Stylish Backsplash is enhanced byValance Lighting. The Eat-In Breakfast Area Features a Large Island with a Built-In Dual-Control Wine Fridge. ThePrimary Ensuite boasts Heated Floors and Built-In Speakers. Freshly Painted with Upgraded Light Fixtures and LightDimmers. The Finished Walkout Basement (linked by foundation wall only) includes a Bedroom with a 3-Piece Ensuite and a Spacious Recreation Room.Private Backyard with Maintenance Free Deck.Walk to TooGood Pond, Main St. Unionville, Shops and Restaurants.High Ranking Schools (Markville SS & St. Augustine), Close to Markville Mall, Go Station, Transit, Library, Art Gallery,Crosby Memorial Community Centre.
- Additional media
- https://www.winsold.com/tour/371939
- Property taxes
- $6,366.62 per year / $530.55 per month
- Basement
- Fin W/O
- Year build
- -
- Type
- Detached
- Bedrooms
- 3 + 1
- Bathrooms
- 3
- Parking spots
- 6.0 Total | 2.0 Garage
- Floor
- -
- Balcony
- -
- Pool
- None
- External material
- Brick
- Roof type
- -
- Lot frontage
- -
- Lot depth
- -
- Heating
- Fan Coil
- Fire place(s)
- Y
- Main
- Living
- 12’8” x 15’12”
- Dining
- 9’1” x 11’5”
- Kitchen
- 11’11” x 12’8”
- Breakfast
- 11’11” x 8’12”
- Family
- 14’3” x 11’8”
- 2nd
- Prim Bdrm
- 16’0” x 12’1”
- 2nd Br
- 12’0” x 10’6”
- 3rd Br
- 13’11” x 9’12”
- Bsmt
- 4th Br
- 15’9” x 10’1”
- Rec
- 15’9” x 13’6”
Listing Brokerage
- MLS® Listing
- N9394198
- Brokerage
- RE/MAX EXCEL REALTY LTD.
Similar homes for sale
These homes have similar price range, details and proximity to 39 Redwood
