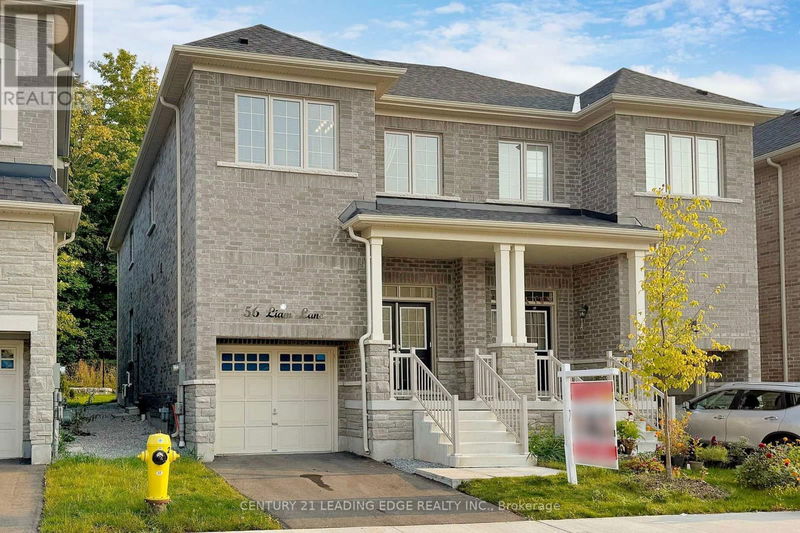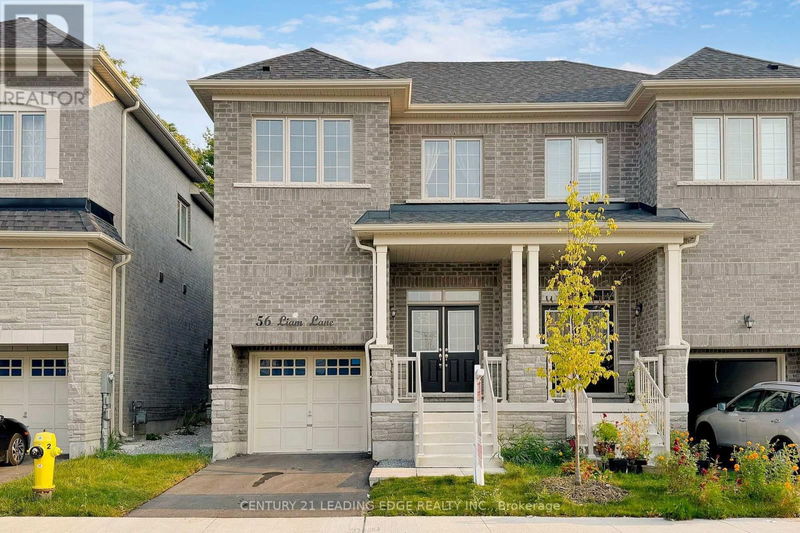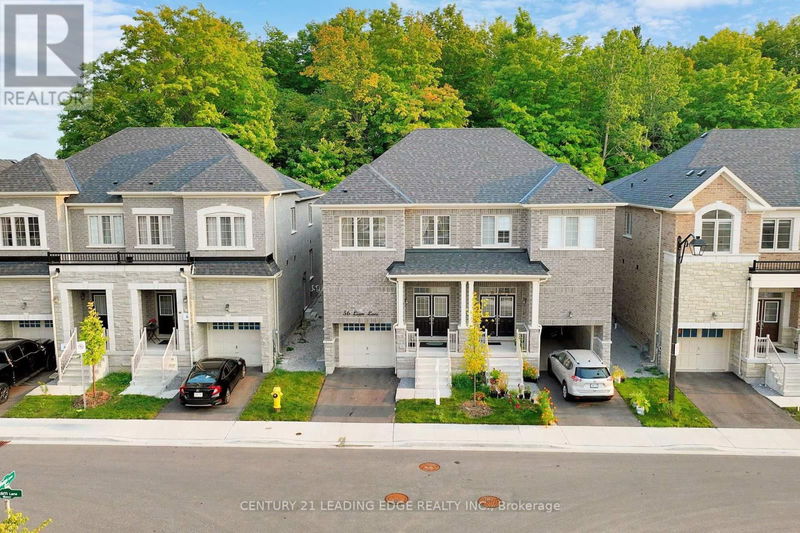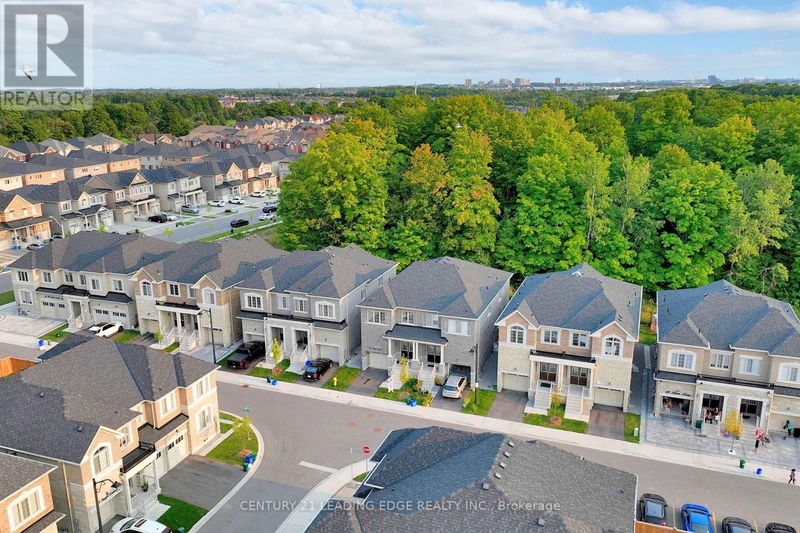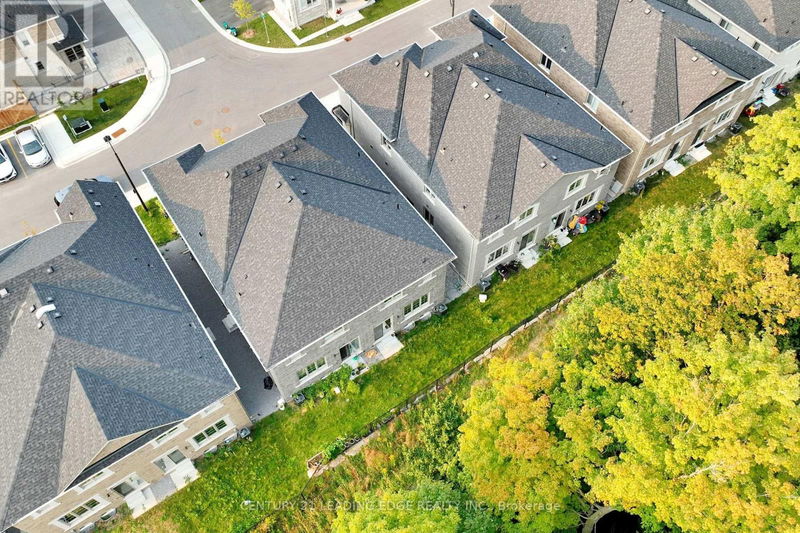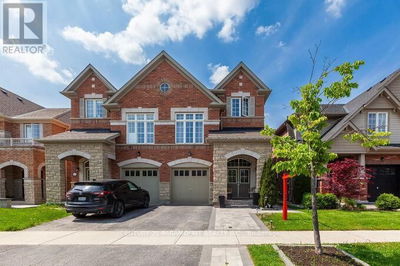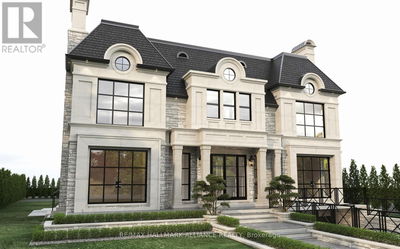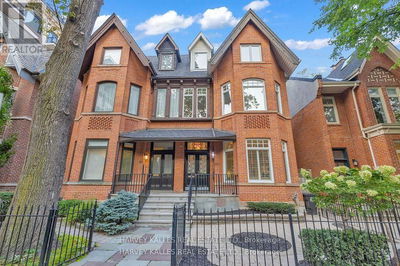56 Liam
Cedarwood | Markham (Cedarwood)
$999,000.00
Listed 1 day ago
- 4 bed
- 4 bath
- - sqft
- 2 parking
- Single Family
Property history
- Now
- Listed on Oct 15, 2024
Listed for $999,000.00
1 day on market
- Sep 13, 2024
- 1 month ago
Terminated
Listed for $1,139,990.00 • on market
Location & area
Schools nearby
Home Details
- Description
- Welcome to 56 Liam Lane! This exceptionally stunning 2 year old 4 bed and 4 bath 2 storey semi-detached home on an amazing Ravine Lot, is exactly what your family has been looking for! It is perfect for those seeking luxury and comfort. This bright home provides ample space for the entire family. The upgraded modern chef inspired kitchen is complete with stainless steel appliances and quartz countertops . The open concept main floor has 9-foot smooth ceiling, walk to the yard and luxurious hardwood floors that continue throughout the second level.The primary bedroom is a retreat, boasting generous space, a walk-in closet and a lavish 5-piece spa-inspired ensuite bathroom.The second floor also includes 3 additional bedroom and total of 3 baths. Elegant oak stairs with iron pickets enhance the home's sophisticated design. A separate entrance to the full basement offers flexibility and potential for rental income or an in-law suite. The basement is your canvas, you can design it the way you want it! Add Your Personal Touch, And You'll Have Your Perfect Home. Surrounded By Top-Rated York Region Schools. Close To Transit, 407, Costco, Home Depot, Parks, Shops, Restaurants and So Much More! (id:39198)
- Additional media
- https://www.winsold.com/tour/366973
- Property taxes
- $4,921.00 per year / $410.08 per month
- Basement
- Unfinished, Separate entrance, N/A
- Year build
- -
- Type
- Single Family
- Bedrooms
- 4
- Bathrooms
- 4
- Parking spots
- 2 Total
- Floor
- Hardwood, Ceramic
- Balcony
- -
- Pool
- -
- External material
- Brick | Stone
- Roof type
- -
- Lot frontage
- -
- Lot depth
- -
- Heating
- Forced air, Natural gas
- Fire place(s)
- -
- Ground level
- Living room
- 19’2” x 11’7”
- Dining room
- 19’2” x 11’7”
- Kitchen
- 17’12” x 7’7”
- Eating area
- 18’4” x 10’2”
- Second level
- Primary Bedroom
- 16’8” x 11’7”
- Bedroom 2
- 9’12” x 9’12”
- Bedroom 3
- 9’12” x 9’0”
- Bedroom 4
- 9’12” x 8’10”
Listing Brokerage
- MLS® Listing
- N9395417
- Brokerage
- CENTURY 21 LEADING EDGE REALTY INC.
Similar homes for sale
These homes have similar price range, details and proximity to 56 Liam
