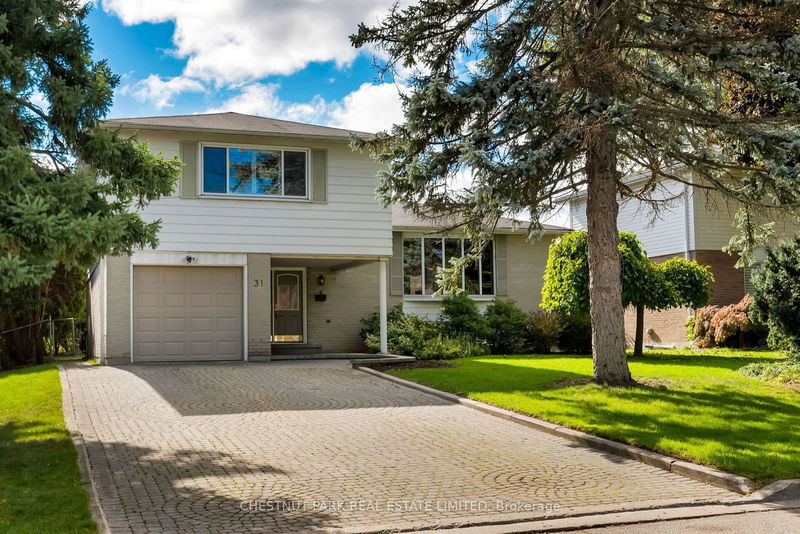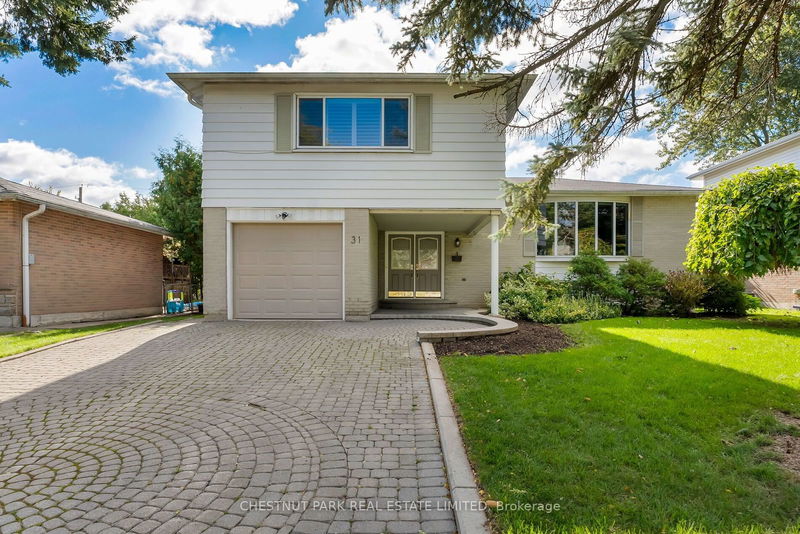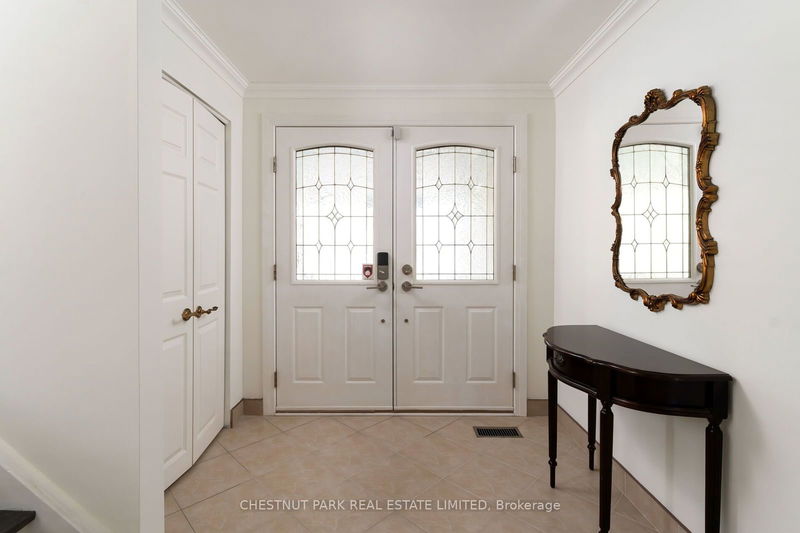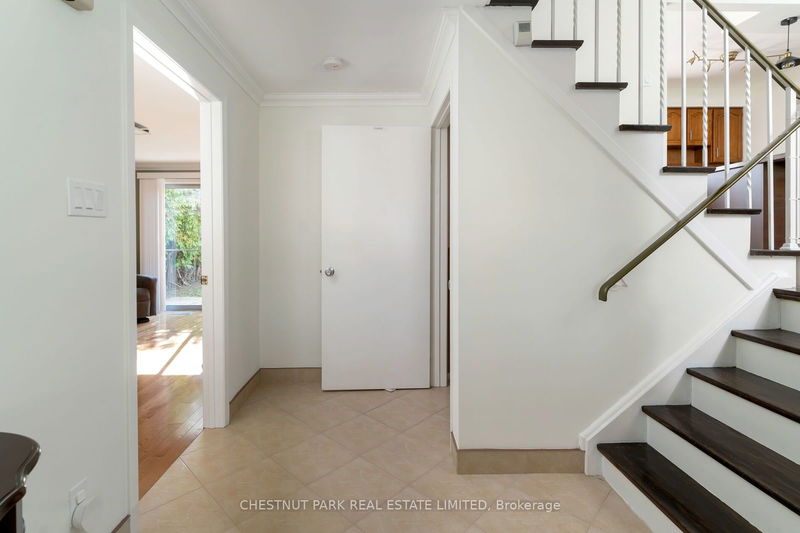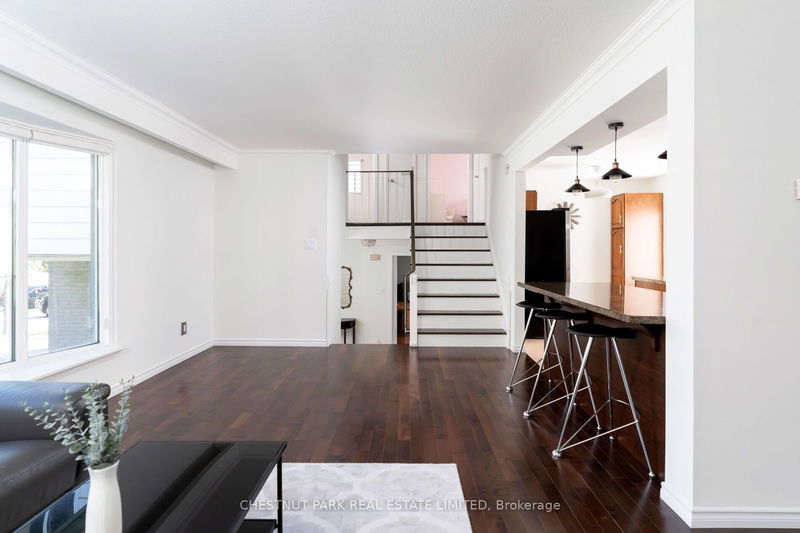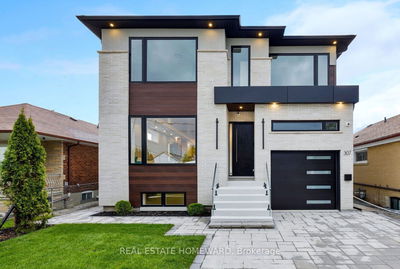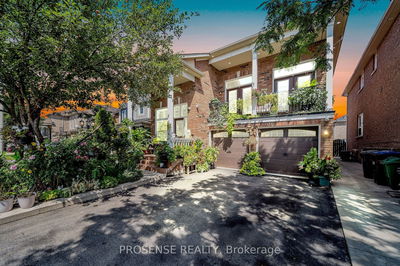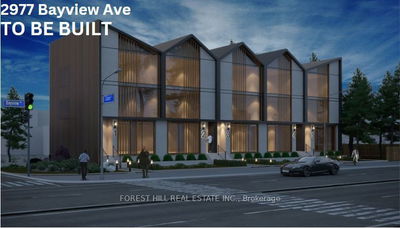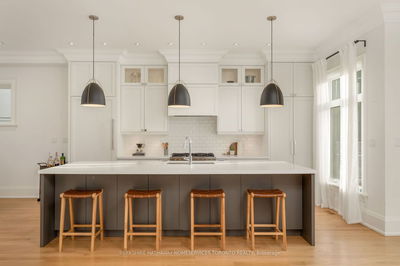31 Donalbain
Royal Orchard | Markham
$1,595,000.00
Listed 2 days ago
- 4 bed
- 3 bath
- - sqft
- 5.0 parking
- Detached
Instant Estimate
$1,596,078
+$1,078 compared to list price
Upper range
$1,706,116
Mid range
$1,596,078
Lower range
$1,486,039
Property history
- Now
- Listed on Oct 15, 2024
Listed for $1,595,000.00
2 days on market
Location & area
Schools nearby
Home Details
- Description
- Welcome To This Beautifully Spacious, Well Maintained Family Home On A Quiet Street & Sunny South Facing Lot. 4 Bedrooms, 3 Bathrooms With A Layout Perfect For Family Living. Enter Through A Large Covered Front Porch & Foyer & Step Up Into A Fabulous Living Room Overlooking The Front Yard That Opens Into A Nicely Appointed Kitchen & Dining Room Plus A Family Room Addition Off The Dining Room With A Walk Out To The Back Deck & South Facing Landscaped Yard That Offer An Abundance Of Privacy. Upstairs You'll Find Three Well Proportioned Bedrooms (Plus One On The Main Floor) Including The Primary Bedroom Featuring A Walk In Closet & 2 Pc Ensuite Bathroom. Great Natural Light Throughout With Large Windows Plus Large Closets Offering Plenty Of Storage. On The Lower Level You'll Find A Sizeable Recreation Room With An Additional 3 Pc Bathroom. Custom Interlocking Stone Driveway, Front And Back Yard Landscaped, Hedged Backyard Very Private. 4th Bedroom Can Be Used As A Den With Additional Walkout To Yard. Newer Roof/Furnace (2012).
- Additional media
- https://tours.bhtours.ca/31-donalbain-crescent-markham/
- Property taxes
- $5,790.74 per year / $482.56 per month
- Basement
- Finished
- Year build
- -
- Type
- Detached
- Bedrooms
- 4 + 1
- Bathrooms
- 3
- Parking spots
- 5.0 Total | 1.0 Garage
- Floor
- -
- Balcony
- -
- Pool
- None
- External material
- Alum Siding
- Roof type
- -
- Lot frontage
- -
- Lot depth
- -
- Heating
- Forced Air
- Fire place(s)
- N
- Main
- Living
- 20’11” x 12’2”
- Dining
- 9’8” x 9’4”
- Family
- 14’1” x 10’8”
- Kitchen
- 15’1” x 10’3”
- 4th Br
- 10’10” x 8’12”
- Upper
- Prim Bdrm
- 18’0” x 8’11”
- 2nd Br
- 15’1” x 11’5”
- 3rd Br
- 12’12” x 10’9”
- Lower
- Rec
- 20’5” x 14’10”
- Laundry
- 10’5” x 9’1”
Listing Brokerage
- MLS® Listing
- N9395551
- Brokerage
- CHESTNUT PARK REAL ESTATE LIMITED
Similar homes for sale
These homes have similar price range, details and proximity to 31 Donalbain
