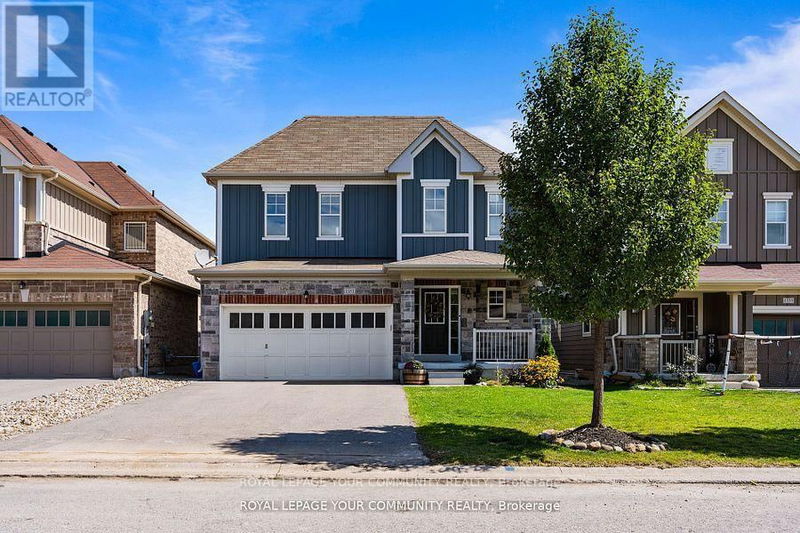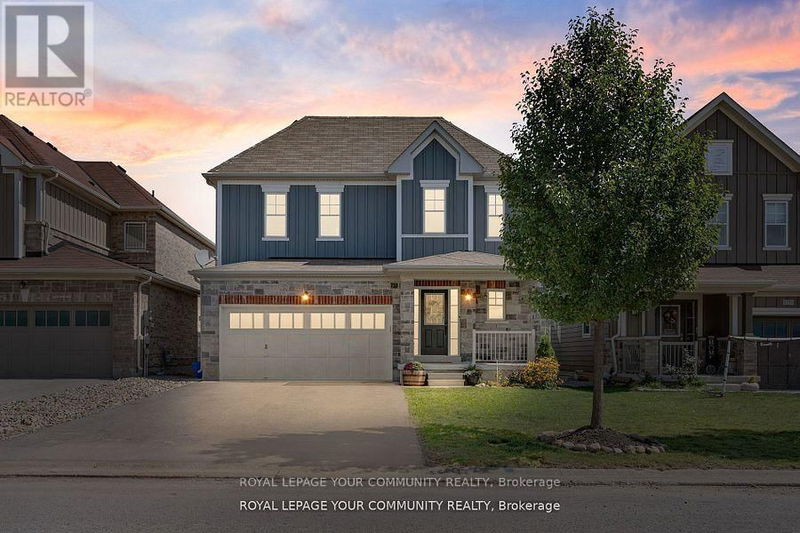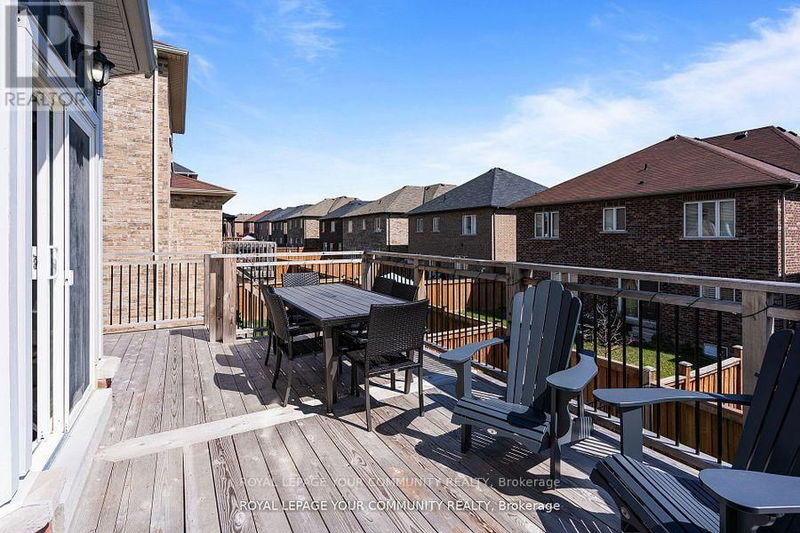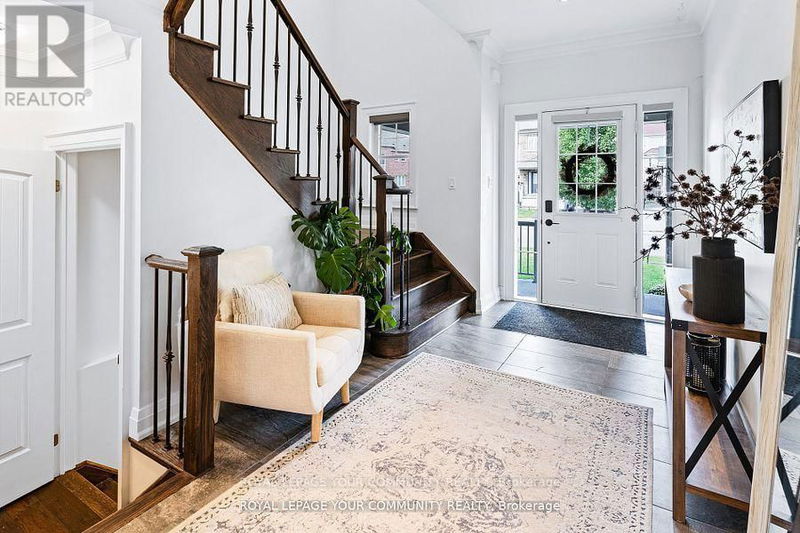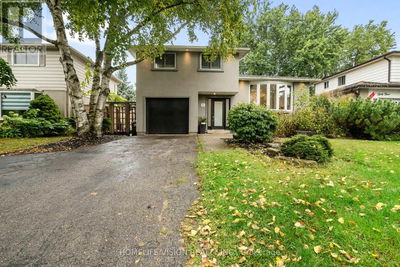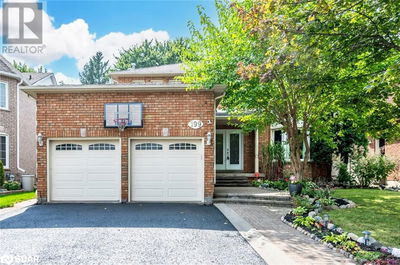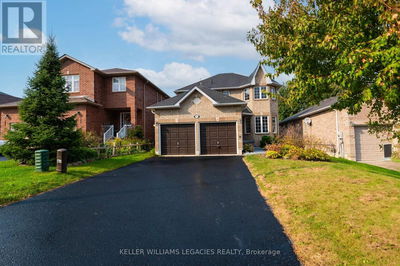1351 Dallman
Lefroy | Innisfil (Lefroy)
$999,000.00
Listed 1 day ago
- 4 bed
- 5 bath
- - sqft
- 6 parking
- Single Family
Property history
- Now
- Listed on Oct 15, 2024
Listed for $999,000.00
1 day on market
Location & area
Schools nearby
Home Details
- Description
- Not a single detail missed in this immaculate 4 plus 2 , 5 bathroom executive family home loaded with a curated combinationof builder and custom upgrades. The definition of curb appeal - welcomed into functional main floor, large open concept living and gourmetchefs kitchen, W/O to large custom wood deck. Full separation top and bottom; above ground basement features separate entrance, 2 bedsand kitchen. Crown moulding, hardwood T/O, heated basement floors, modern finishes/built ins. Np carpet T/O. No sidewalk! Seconds towaterfront! Minutes to 400 and amenities. **** EXTRAS **** Extras: Previously a developer rep. home therefore tons of upgrades to structure, insulation, plumbing and more beyond standard scope.Truly a two-family home. Rent to supplement income (id:39198)
- Additional media
- -
- Property taxes
- $5,371.83 per year / $447.65 per month
- Basement
- Finished, Apartment in basement, Walk out, N/A
- Year build
- -
- Type
- Single Family
- Bedrooms
- 4 + 2
- Bathrooms
- 5
- Parking spots
- 6 Total
- Floor
- Hardwood, Laminate, Ceramic
- Balcony
- -
- Pool
- -
- External material
- Stone
- Roof type
- -
- Lot frontage
- -
- Lot depth
- -
- Heating
- Forced air, Natural gas
- Fire place(s)
- -
- Main level
- Dining room
- 11’6” x 17’10”
- Family room
- 16’10” x 15’4”
- Kitchen
- 17’5” x 14’1”
- Eating area
- 0’0” x 0’0”
- Basement
- Recreational, Games room
- 21’1” x 16’4”
- Bedroom
- 10’10” x 9’10”
- Bedroom
- 10’9” x 10’7”
- Second level
- Primary Bedroom
- 16’12” x 12’10”
- Bedroom 2
- 13’3” x 11’11”
- Bedroom 3
- 10’8” x 10’12”
- Bedroom 4
- 11’3” x 11’10”
Listing Brokerage
- MLS® Listing
- N9395863
- Brokerage
Similar homes for sale
These homes have similar price range, details and proximity to 1351 Dallman
