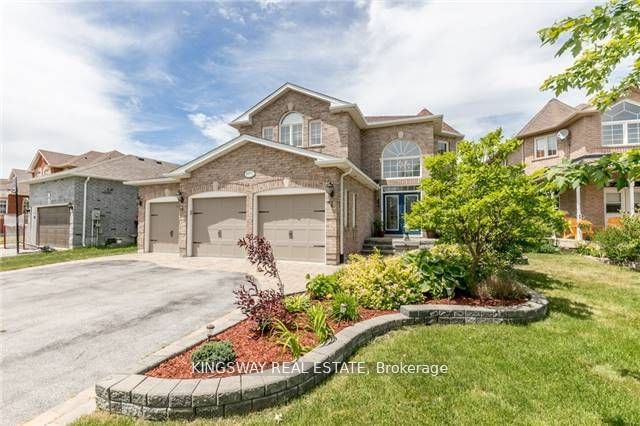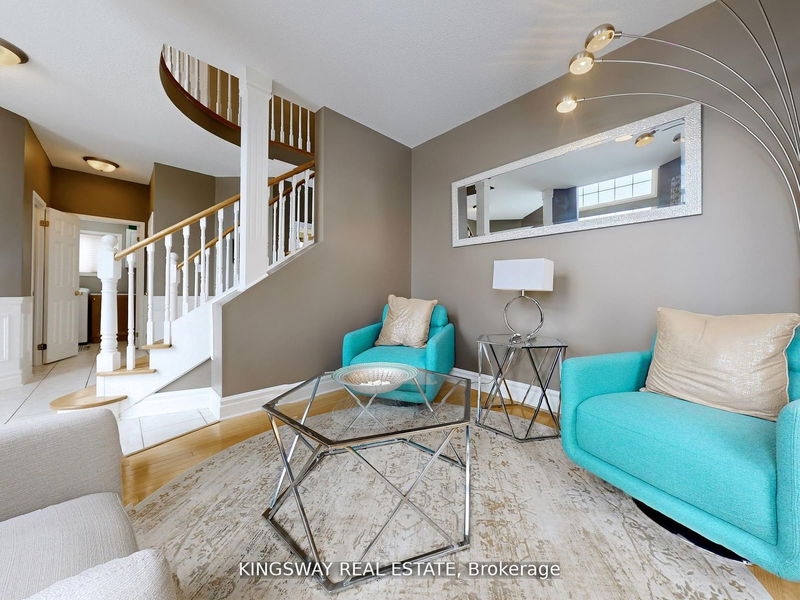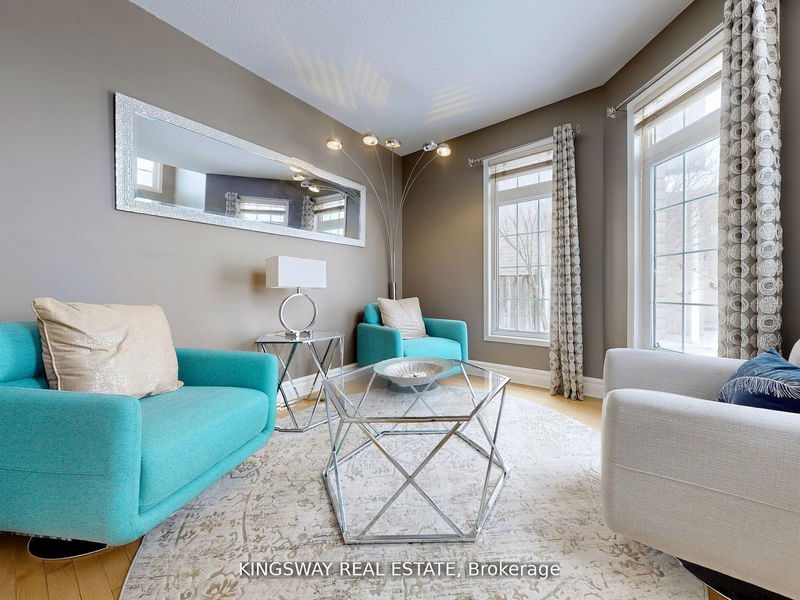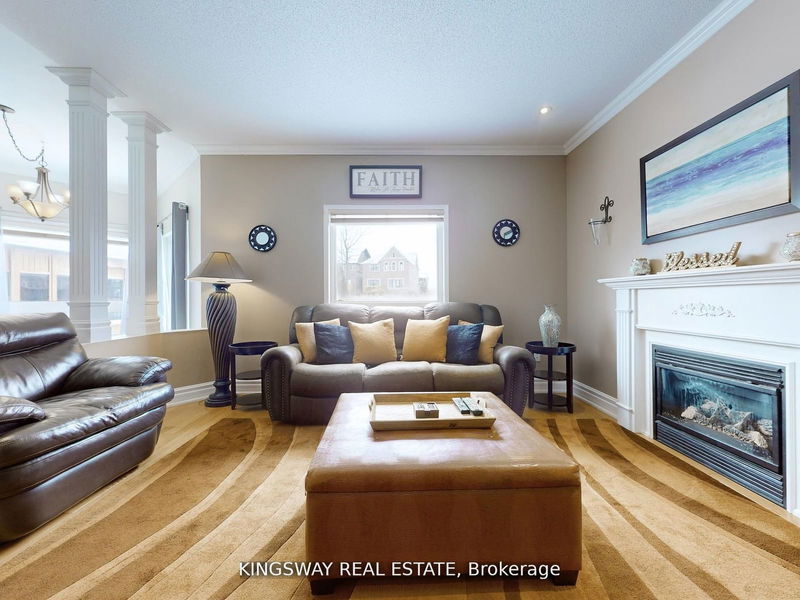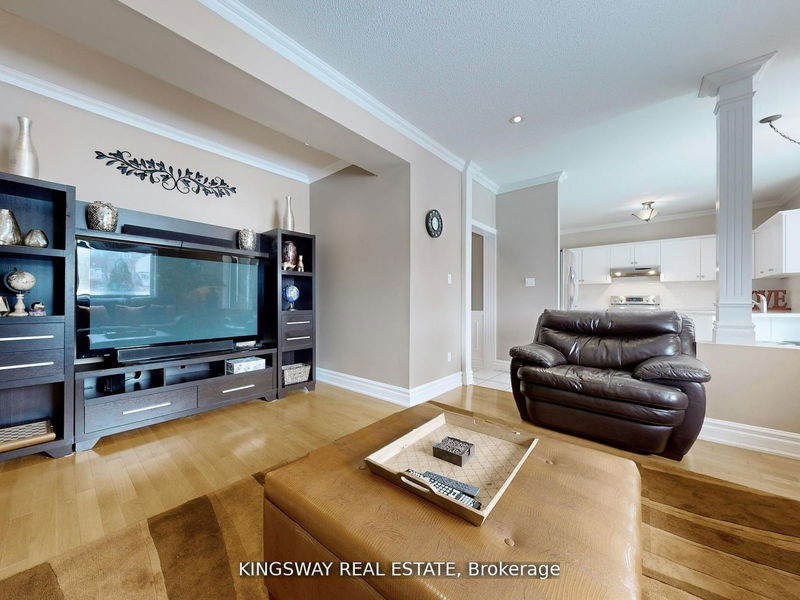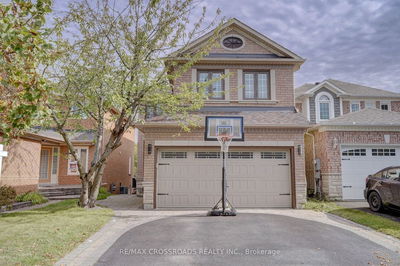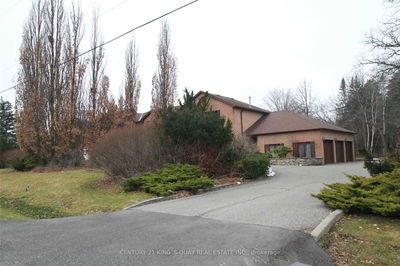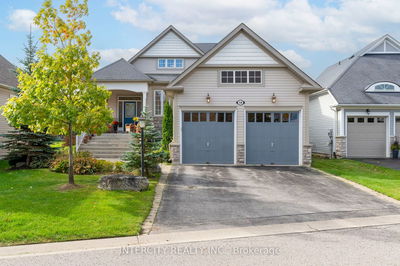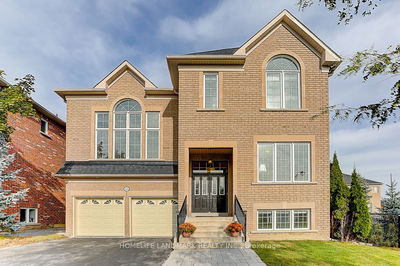1970 Mill
Alcona | Innisfil
$947,788.00
Listed 1 day ago
- 4 bed
- 4 bath
- - sqft
- 12.0 parking
- Detached
Instant Estimate
$912,276
-$35,512 compared to list price
Upper range
$1,010,751
Mid range
$912,276
Lower range
$813,801
Property history
- Now
- Listed on Oct 15, 2024
Listed for $947,788.00
2 days on market
- Sep 3, 2024
- 1 month ago
Suspended
Listed for $958,888.00 • about 1 month on market
- Jul 22, 2024
- 3 months ago
Suspended
Listed for $989,999.00 • about 1 month on market
- Apr 9, 2024
- 6 months ago
Suspended
Listed for $1,000,000.00 • about 2 months on market
- Mar 25, 2024
- 7 months ago
Suspended
Listed for $898,888.00 • 14 days on market
- Mar 13, 2015
- 10 years ago
Sold for $512,000.00
Listed for $519,900.00 • 18 days on market
- Jul 10, 2014
- 10 years ago
Expired
Listed for $524,900.00 • 4 months on market
Location & area
Schools nearby
Home Details
- Description
- MUST See! beautiful 3 car garage detached home in one of the best neighbourhoods in Innisfil, this bright and spacious 4+1 bedroom, 4 bathroom detached home boasts beautiful hardwood flooring through-out, backing onto a ravine. Enjoy being one of the only homes in the entire neighbourhood with a 3 car garage perfect for all your toys or mancave. This is the perfect home near the waterfront with double entry doors, 9 ft Ceilings, Grand oak stairs, a spacious kitchen with a breakfast bar and eat in area that overlooks the backyard, large family room with gas fireplace perfect for entertaining or to cozy up with loved ones. Fully Finished basement with a rec-room, a fifth bedroom and 4 pc bathroom allows you with plenty of room to host and entertain.15 mins to Barrie, 45 Mins to Toronto, family friendly neighbourhood close to Library, community centre and shopping.
- Additional media
- -
- Property taxes
- $5,081.74 per year / $423.48 per month
- Basement
- Finished
- Year build
- 16-30
- Type
- Detached
- Bedrooms
- 4 + 1
- Bathrooms
- 4
- Parking spots
- 12.0 Total | 3.0 Garage
- Floor
- -
- Balcony
- -
- Pool
- None
- External material
- Brick
- Roof type
- -
- Lot frontage
- -
- Lot depth
- -
- Heating
- Forced Air
- Fire place(s)
- Y
- Main
- Living
- 10’11” x 10’8”
- Dining
- 12’4” x 10’0”
- Family
- 16’4” x 13’11”
- Kitchen
- 12’4” x 10’12”
- Breakfast
- 7’5” x 7’6”
- 2nd
- Prim Bdrm
- 16’4” x 11’0”
- Sitting
- 6’0” x 6’0”
- 2nd Br
- 15’4” x 11’0”
- 3rd Br
- 10’9” x 14’0”
- 4th Br
- 13’9” x 10’2”
- Bsmt
- Rec
- 19’0” x 14’0”
- Br
- 15’1” x 14’12”
Listing Brokerage
- MLS® Listing
- N9395996
- Brokerage
- KINGSWAY REAL ESTATE
Similar homes for sale
These homes have similar price range, details and proximity to 1970 Mill
