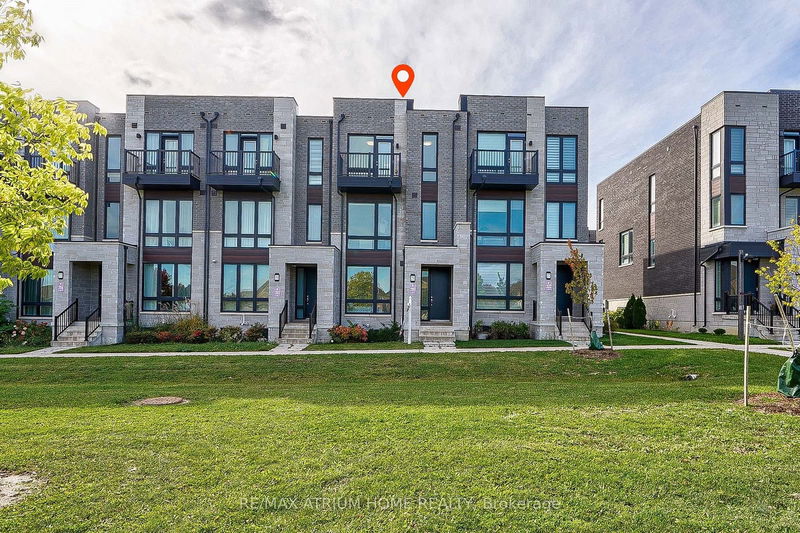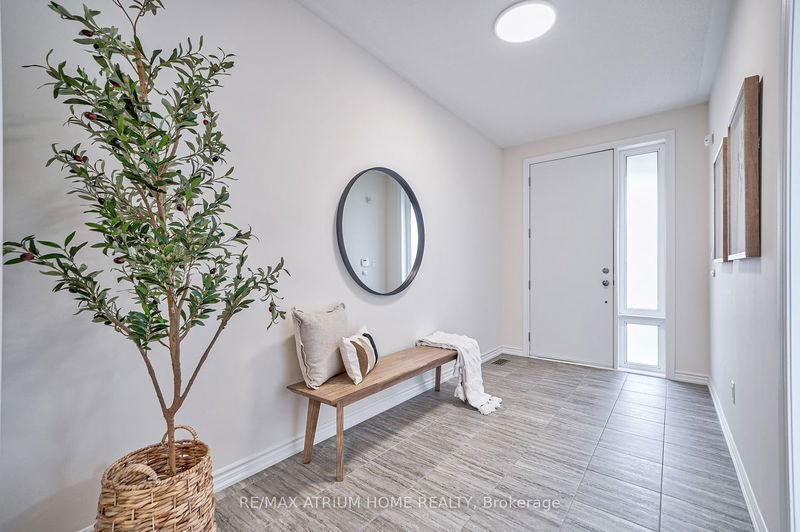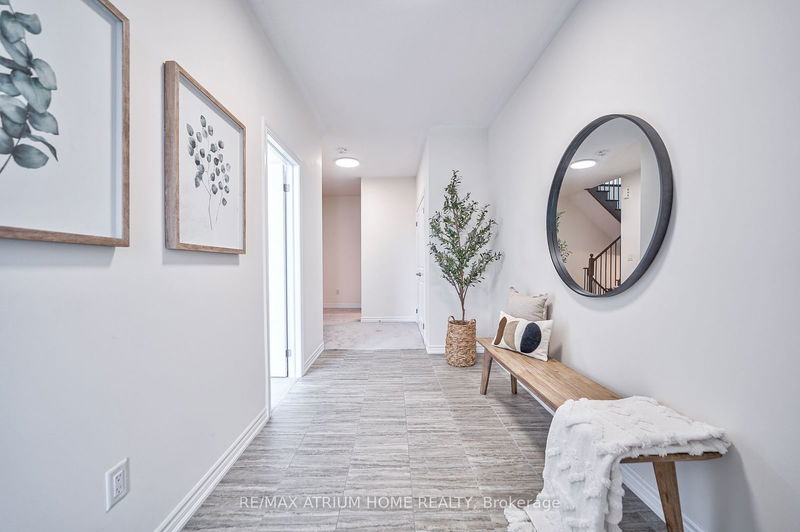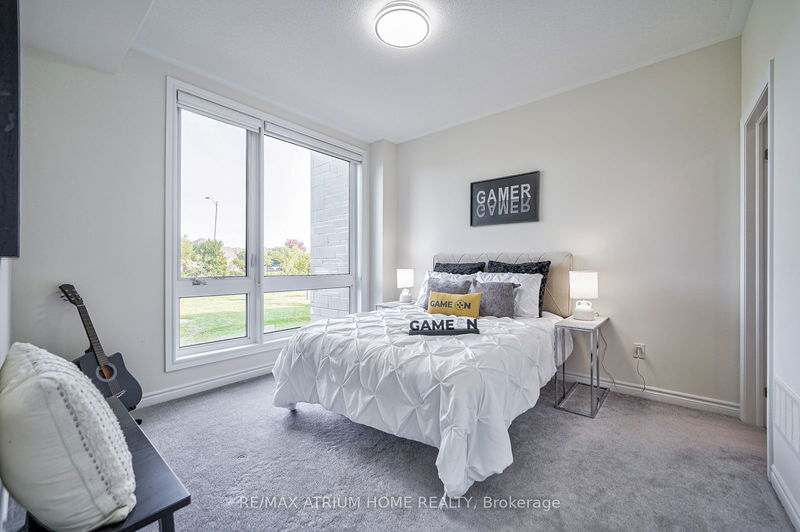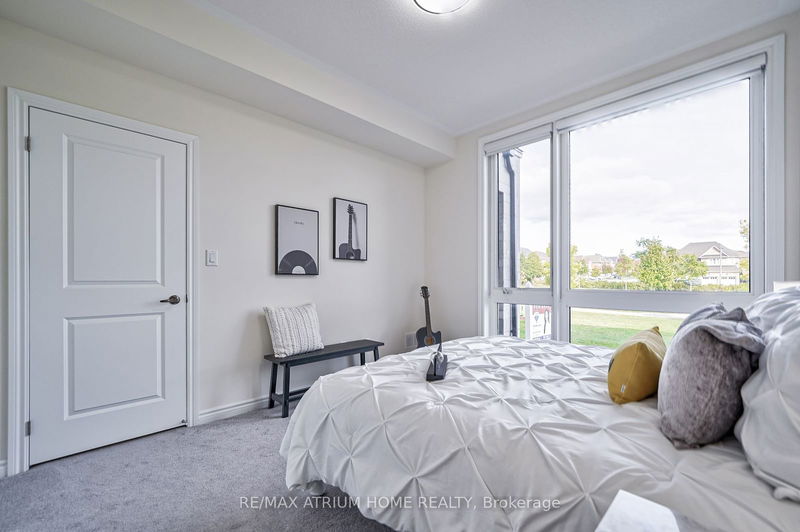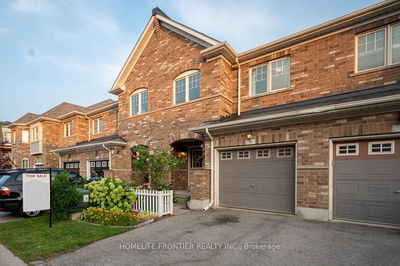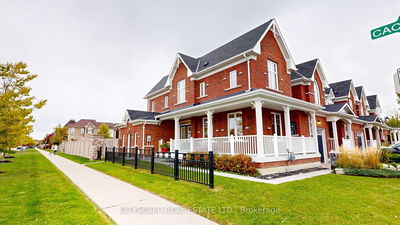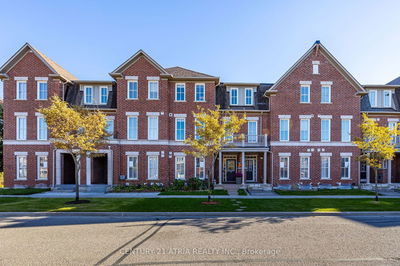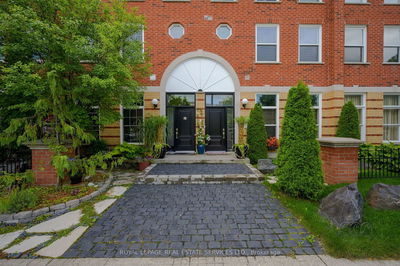29 Hammersmith
Victoria Square | Markham
$1,500,000.00
Listed 2 days ago
- 4 bed
- 5 bath
- 2000-2500 sqft
- 4.0 parking
- Att/Row/Twnhouse
Instant Estimate
$1,540,417
+$40,417 compared to list price
Upper range
$1,647,190
Mid range
$1,540,417
Lower range
$1,433,644
Open House
Property history
- Now
- Listed on Oct 15, 2024
Listed for $1,500,000.00
2 days on market
Location & area
Schools nearby
Home Details
- Description
- Dynamic New Community of Contemporary Freehold Townhouse (No POLT Fee) By Poetry Living. Avant-garde Design, Lofty Architecture, Delightful Contrast Between Brick, Stone, Wood, Metal and Glass. Double Car Garage with 2 Drive-way Parking Spaces. Over 2,400 sqf Plus Finished Basement. Sunlight Streams in Thru Numerous Floor to Ceiling Windows, East Exposure with Excellent and Unobstructed View, 9 Feet Ceiling Thru-out, Hardwood Floor and Pot lights Thru-out Second Floor and Newly Finished Basement, Open Concept Kitchen Upgraded with an Eat-in Center Island, Quartz Counter Top, Customized Backsplash, Premium High-end Stainless Steeles Appliances, Extended Cabinets, Family Room Upgraded an Electric Fireplace and Breakfast Area W/O To Large Patio, 4 Bedrooms with 2 Ensuites, Master Bedrooms with a Spacious W/I Closet and 4PC Ensuites, Upgraded 4th Bedroom with 4PC Ensuite on Main Floor. This MUST SEE Home is Unique Bastions of Modernity and Beauty Combining the Ultimate in Contemporary Features with Smart Home Technology and Elegant Finishing Features.
- Additional media
- -
- Property taxes
- $5,647.40 per year / $470.62 per month
- Basement
- Finished
- Year build
- 0-5
- Type
- Att/Row/Twnhouse
- Bedrooms
- 4
- Bathrooms
- 5
- Parking spots
- 4.0 Total | 2.0 Garage
- Floor
- -
- Balcony
- -
- Pool
- None
- External material
- Brick
- Roof type
- -
- Lot frontage
- -
- Lot depth
- -
- Heating
- Forced Air
- Fire place(s)
- N
- Ground
- 4th Br
- 11’8” x 11’1”
- 2nd
- Kitchen
- 14’3” x 7’2”
- Breakfast
- 8’11” x 7’2”
- Family
- 20’4” x 10’12”
- Dining
- 18’2” x 16’12”
- Living
- 18’2” x 16’12”
- 3rd
- Prim Bdrm
- 14’12” x 10’12”
- 2nd Br
- 12’0” x 8’9”
- 3rd Br
- 12’12” x 9’1”
- Laundry
- 7’7” x 6’7”
- Bsmt
- Rec
- 19’8” x 10’12”
Listing Brokerage
- MLS® Listing
- N9395093
- Brokerage
- RE/MAX ATRIUM HOME REALTY
Similar homes for sale
These homes have similar price range, details and proximity to 29 Hammersmith
