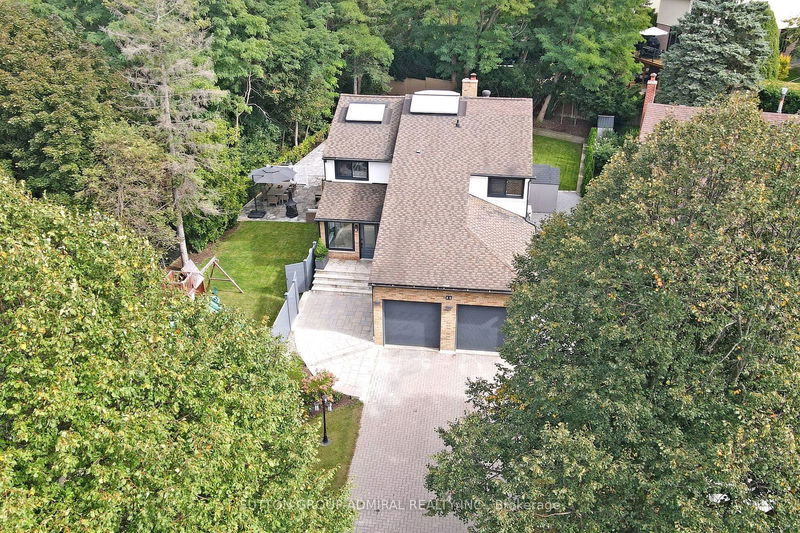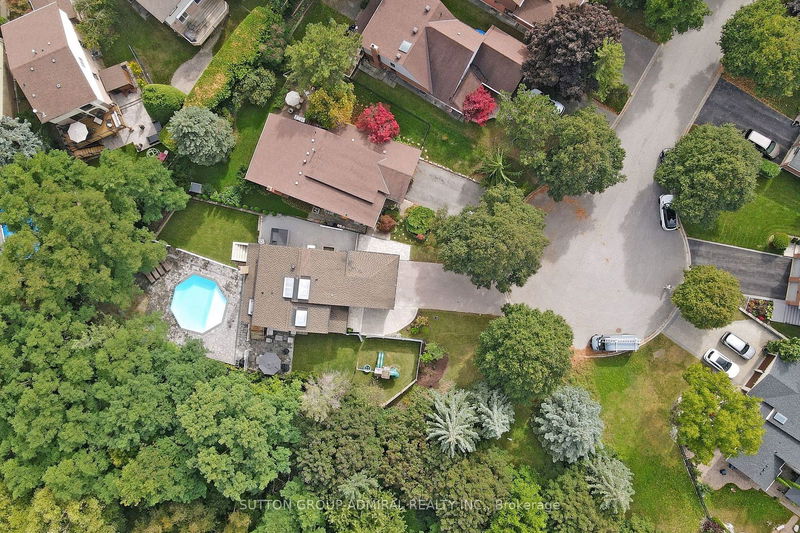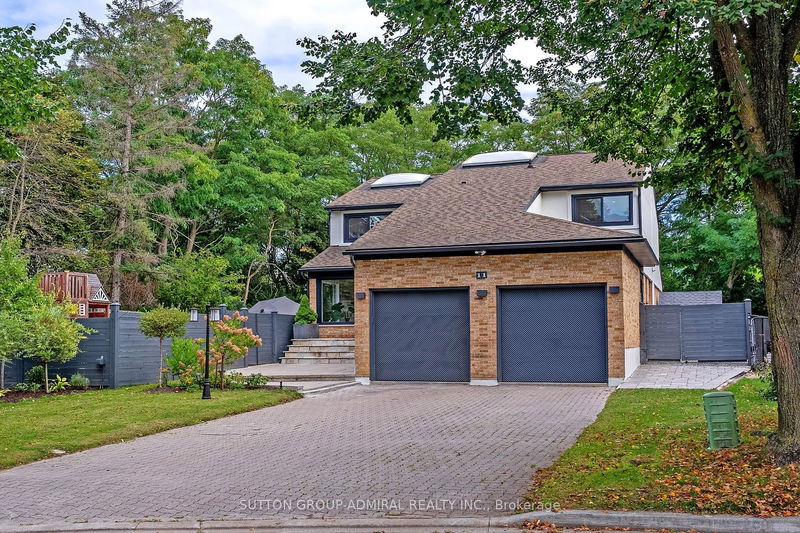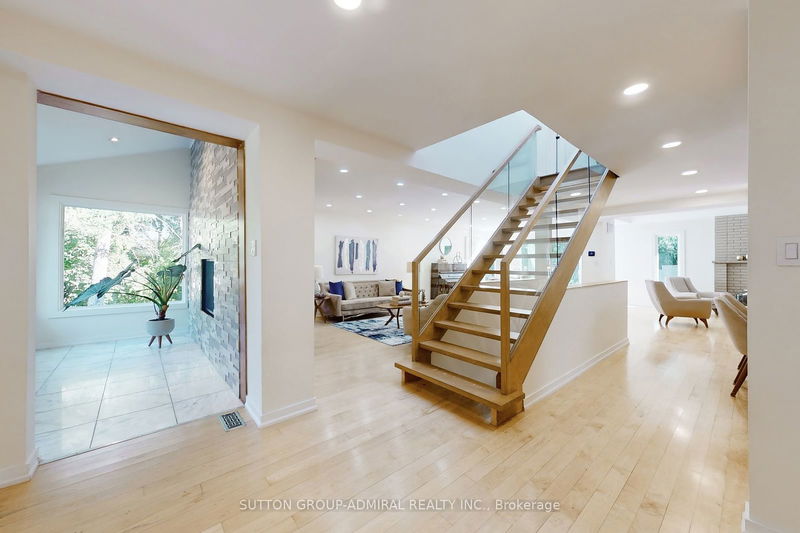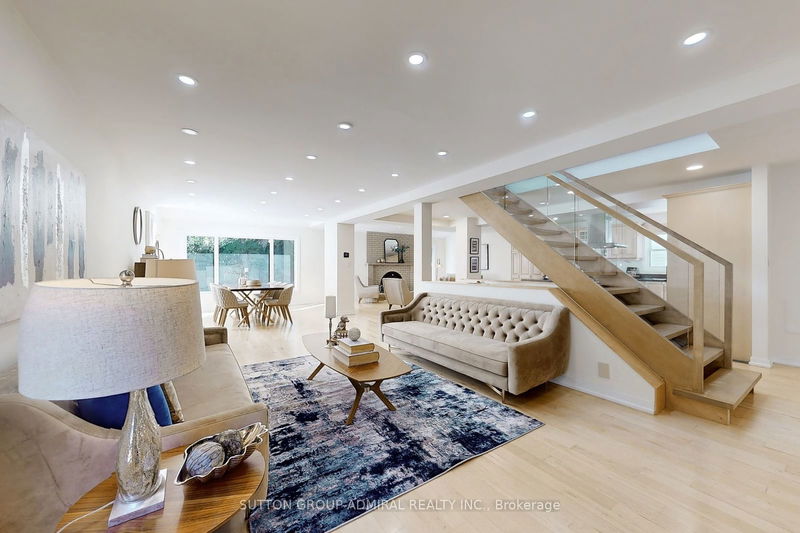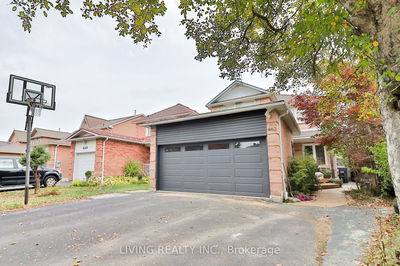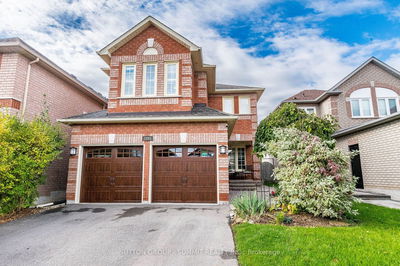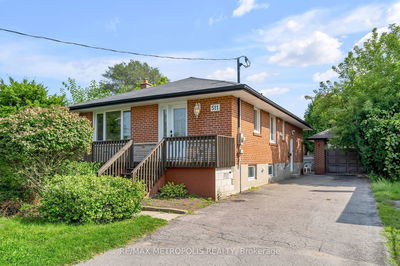11 Saunders
Aileen-Willowbrook | Markham
$1,968,800.00
Listed 2 days ago
- 3 bed
- 5 bath
- - sqft
- 8.0 parking
- Detached
Instant Estimate
$2,093,899
+$125,099 compared to list price
Upper range
$2,333,227
Mid range
$2,093,899
Lower range
$1,854,571
Property history
- Now
- Listed on Oct 15, 2024
Listed for $1,968,800.00
2 days on market
Location & area
Schools nearby
Home Details
- Description
- *A SHOW STOPPER!*UNIQUE PARCEL OF LAND WITH SPECTACULAR FLOOR PLAN, DESIGNED WITH THE "WOW FACTOR" !* *Luxury Living Residence In A Cul-De-Sac With A Private Sunny Side South R-A-V-I-N-E Lot That Welcomes You To Cottage/Resort Like Living In Prime Location!*Voluminous 11,847 Site Area Embodies Opulence & Tranquility Views That Will Leave You Grounded!*The Grandeur Of The Expansive Open Concept Floor Plan Is Accentuated By The Seamless Connection Between Indoors & Outdoors Through Massive Expanded Windows Revealing The Breathtaking Lush Greenery With An Inground Octagon Shape Modern Swimming Pool & Interlocked Grounds For Additional Seating Area That Flows To Yet Another Side Yard For Entertaining With Private Wooded Trees!* Elegant, Timeless, Rich Decor Overlooking Spectacular Panoramic Ravine Views At Every Turn*Spacious Bedrooms Designed With Style To Comfort*Sun Light Fills The Space Through Large Windows & Spectacular, Unique Architectural Skylights*Primary Bedroom Is A Sanctuary With A Large Walk-In Closet!* Spa-like Ensuite Invites Relaxation!*W/Up Basement Comforts A Self Contained Apartment With 2 Additional Rooms , Above Grade Windows, Two 3 Pc Baths, Kitchen & Separate Laundry A MUST SEE!*U-N-I-Q-U-E *MUST NOT BE MISSED!*
- Additional media
- https://www.winsold.com/tour/372267
- Property taxes
- $9,358.51 per year / $779.88 per month
- Basement
- Apartment
- Basement
- Walk-Up
- Year build
- -
- Type
- Detached
- Bedrooms
- 3 + 2
- Bathrooms
- 5
- Parking spots
- 8.0 Total | 2.0 Garage
- Floor
- -
- Balcony
- -
- Pool
- Inground
- External material
- Brick
- Roof type
- -
- Lot frontage
- -
- Lot depth
- -
- Heating
- Forced Air
- Fire place(s)
- Y
- Main
- Foyer
- 12’6” x 7’10”
- Living
- 35’9” x 15’7”
- Dining
- 35’9” x 15’7”
- Family
- 13’8” x 19’9”
- Kitchen
- 19’5” x 14’3”
- 2nd
- Prim Bdrm
- 20’2” x 15’2”
- 2nd Br
- 14’12” x 13’10”
- 3rd Br
- 14’11” x 13’7”
- Bsmt
- Family
- 31’5” x 16’11”
- Kitchen
- 18’3” x 14’0”
- 4th Br
- 14’2” x 12’1”
- 5th Br
- 21’2” x 11’4”
Listing Brokerage
- MLS® Listing
- N9395114
- Brokerage
- SUTTON GROUP-ADMIRAL REALTY INC.
Similar homes for sale
These homes have similar price range, details and proximity to 11 Saunders
