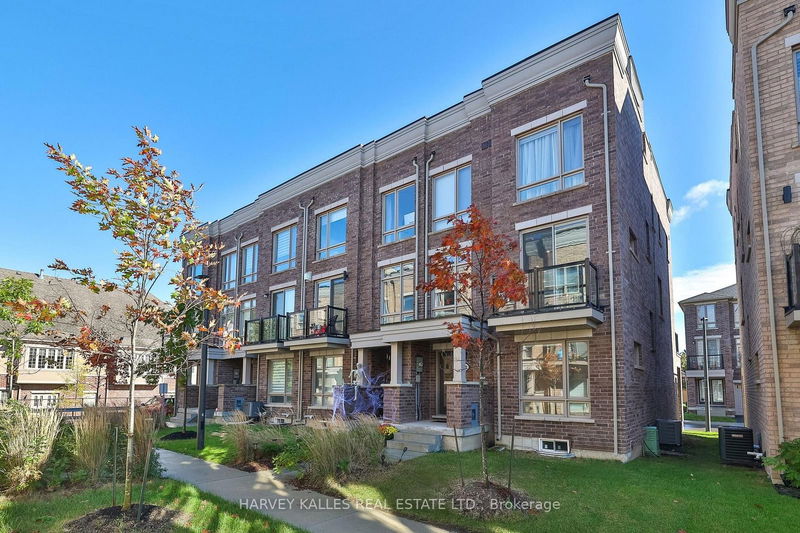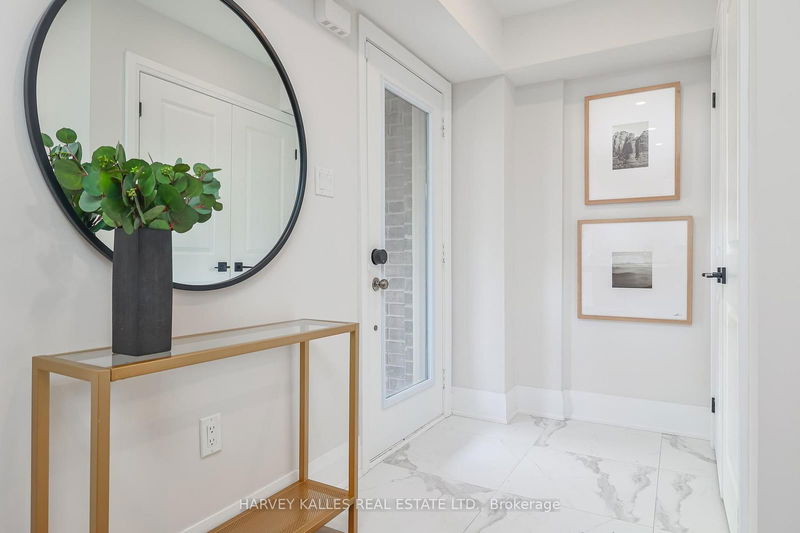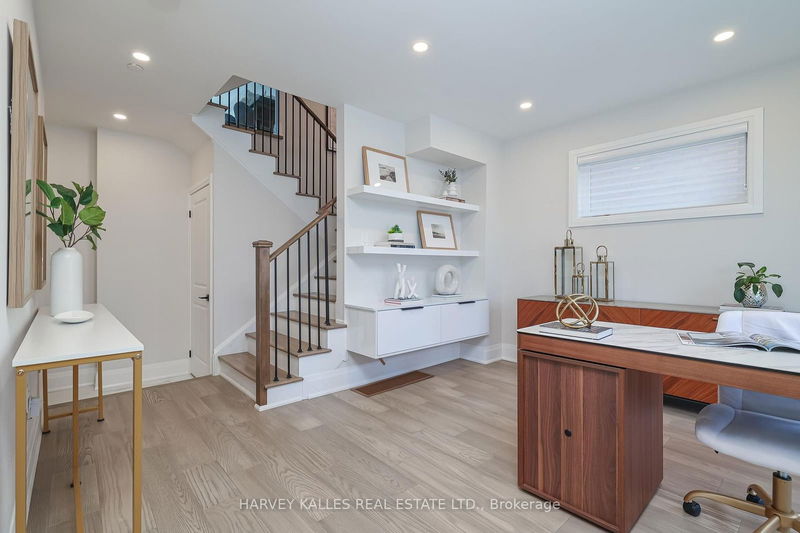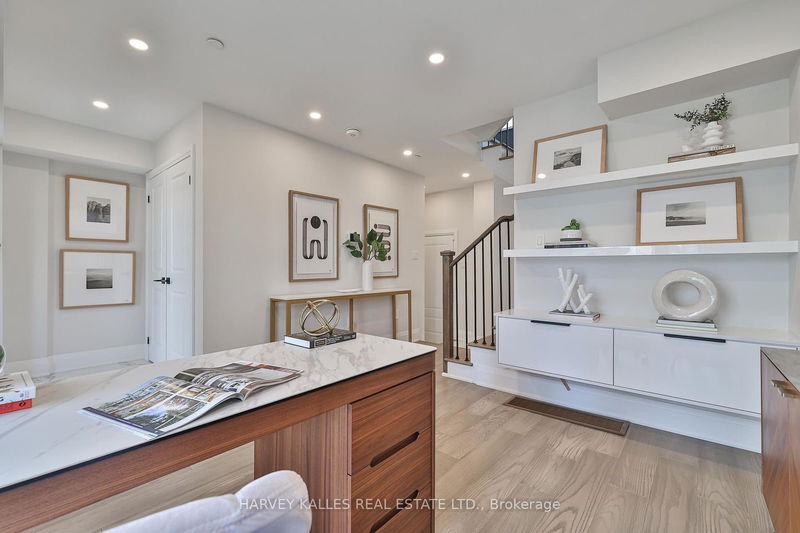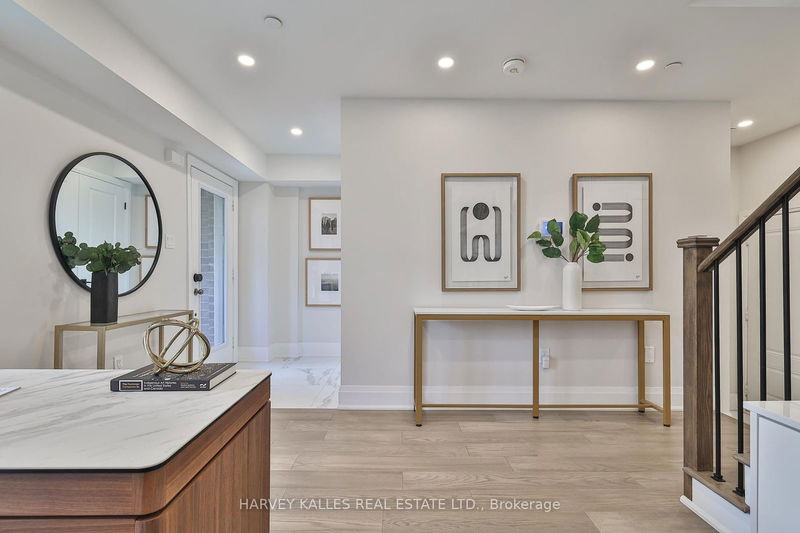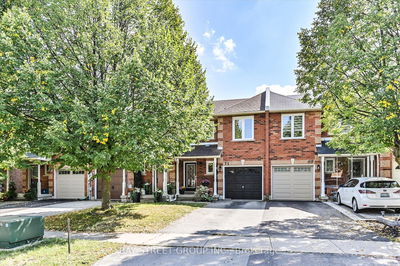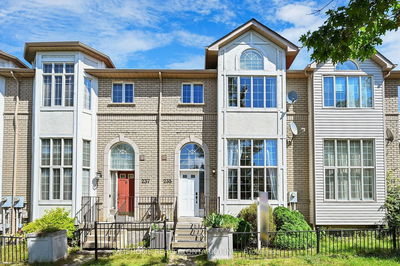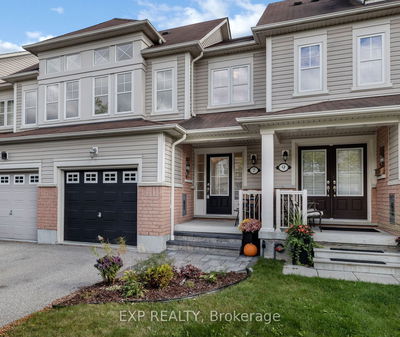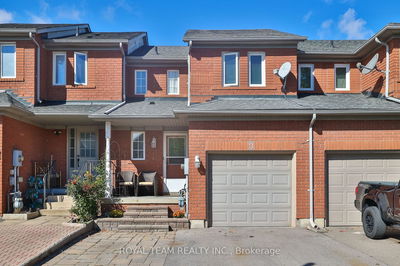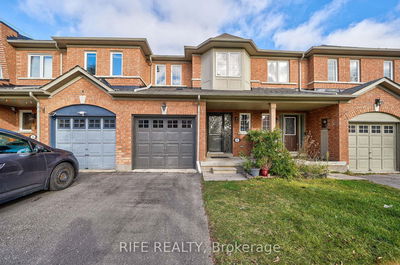48 Drover
Stouffville | Whitchurch-Stouffville
$998,800.00
Listed 1 day ago
- 3 bed
- 4 bath
- 2000-2500 sqft
- 4.0 parking
- Att/Row/Twnhouse
Instant Estimate
$1,052,977
+$54,177 compared to list price
Upper range
$1,125,674
Mid range
$1,052,977
Lower range
$980,279
Open House
Property history
- Now
- Listed on Oct 15, 2024
Listed for $998,800.00
1 day on market
Location & area
Schools nearby
Home Details
- Description
- One-Of-A-Kind Stunning Executive Townhome With Over $250,000 In Custom Upgrades & Finishes. This 3+1 Bed, 4 Bath Corner Home Boasts Over 3000 SF Of Living Space + 423 SF Rooftop Terrace! Elegantly Designed & Re-Imagined Space Boasting Exquisite High-End Finishes Featuring Wide Plank Hardwood Floors, Italian Marble Baths, Custom Built-In Shelving & Cabinetry, Panelled Feature Wall With Built-In Cabinets And 5.1 Dolby Surrond Sound Speaker System In The Living Room & Walk-Out To Balcony Over-Looking Front Garden. Chef Inspired Kitchen With Custom Centre Island & Breakfast Bar, Stainless Steel 36" Wolf Gas Range & Pot Filler, SS Bosch Fridge, Bosch Double Oven, Bosch Dishwasher, Integrated Wine Fridge & Custom Built-In Pantry All Flowing Seamlessly Into South Facing Family Room With Walk-Out To Terrace. Retreat To Third Floor Primary Bedroom Oasis With 4-Pc Spa-Like Bath, Built-In Entertainment Unit With Custom Storage & Vanity, Walk-In Closet & Walk-out To Private Balcony All Creating 5-Start Hotel-Like Living. Fourth Floor 423 SF Roof-Top Terrace With Open-Air Views Perfect For Entertaining. Additional Features Include Upstairs Laundry Room, Shared 5-Pc Bathroom, Custom Built-In Closet Organizers, Custom Window Coverings/Blinds, Rough-In CVAC, Large Lower Level Utility Space, Ground Level Study Which Could Be Used As A Gym Enhanced With 2-Pc Bathroom & Direct Access To Double Car Garage With EV Car Charging Outlet, 2 Car Driveway & More! Strategically Situated Close To Amenities, Schools, Retail, Parks, Walking Trails, Golf Courses, Main Arterial Streets, And Close To Go Station. This Home Is An Absolute Must See!
- Additional media
- https://imaginahome.com/WL/orders/gallery.html?id=464340608
- Property taxes
- $4,763.00 per year / $396.92 per month
- Basement
- Unfinished
- Year build
- 0-5
- Type
- Att/Row/Twnhouse
- Bedrooms
- 3
- Bathrooms
- 4
- Parking spots
- 4.0 Total | 2.0 Garage
- Floor
- -
- Balcony
- -
- Pool
- None
- External material
- Brick
- Roof type
- -
- Lot frontage
- -
- Lot depth
- -
- Heating
- Forced Air
- Fire place(s)
- N
- Ground
- Study
- 12’5” x 11’9”
- 2nd
- Living
- 18’3” x 11’9”
- Dining
- 18’3” x 11’9”
- Kitchen
- 12’8” x 8’5”
- Breakfast
- 22’3” x 9’10”
- Family
- 10’9” x 10’8”
- 3rd
- Prim Bdrm
- 13’10” x 12’11”
- 2nd Br
- 11’9” x 9’3”
- 3rd Br
- 9’1” x 8’12”
- Laundry
- 6’6” x 5’4”
- Upper
- Rec
- 23’4” x 18’5”
- Lower
- Utility
- 18’11” x 18’0”
Listing Brokerage
- MLS® Listing
- N9395187
- Brokerage
- HARVEY KALLES REAL ESTATE LTD.
Similar homes for sale
These homes have similar price range, details and proximity to 48 Drover
