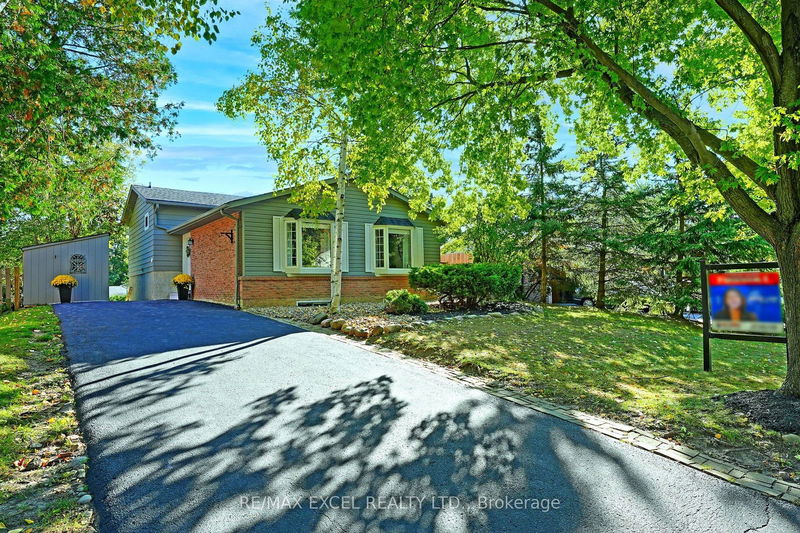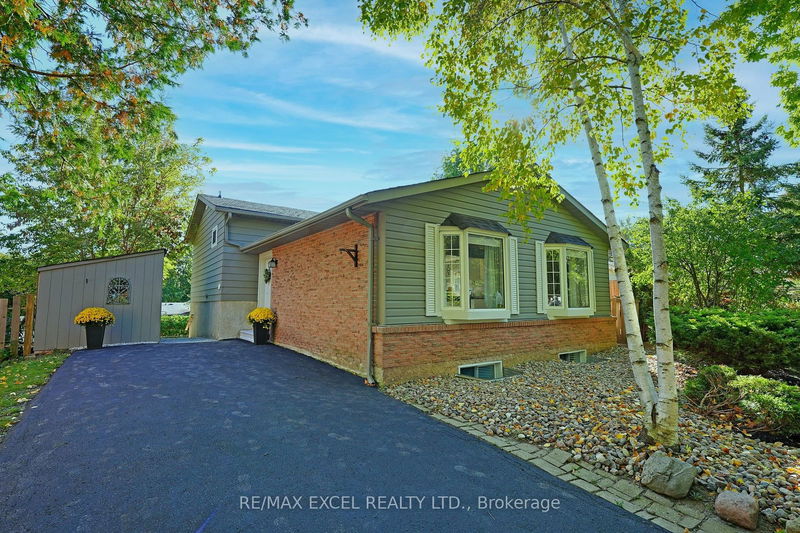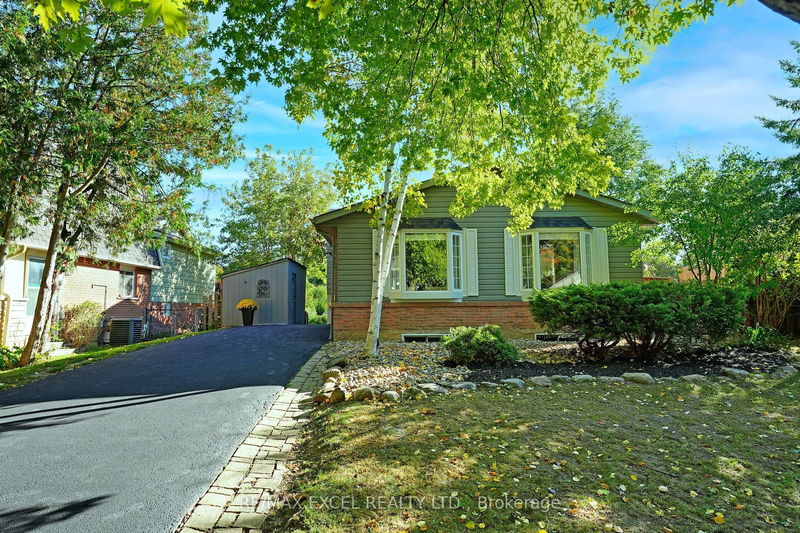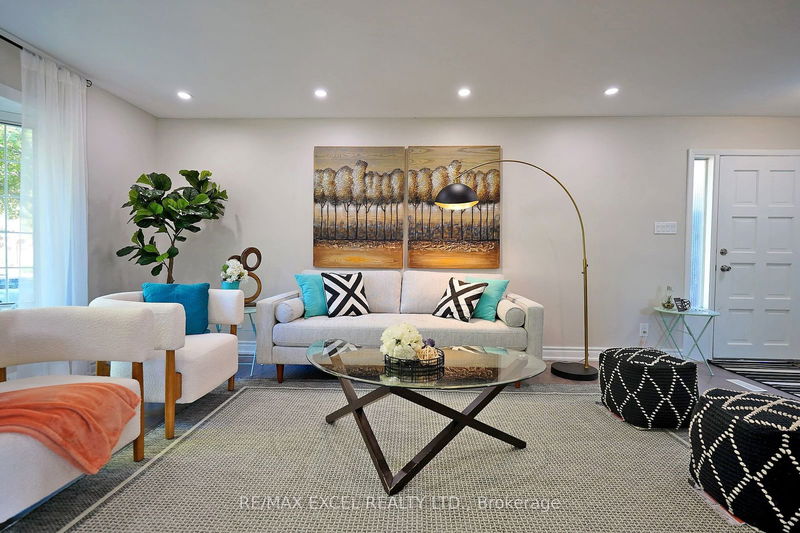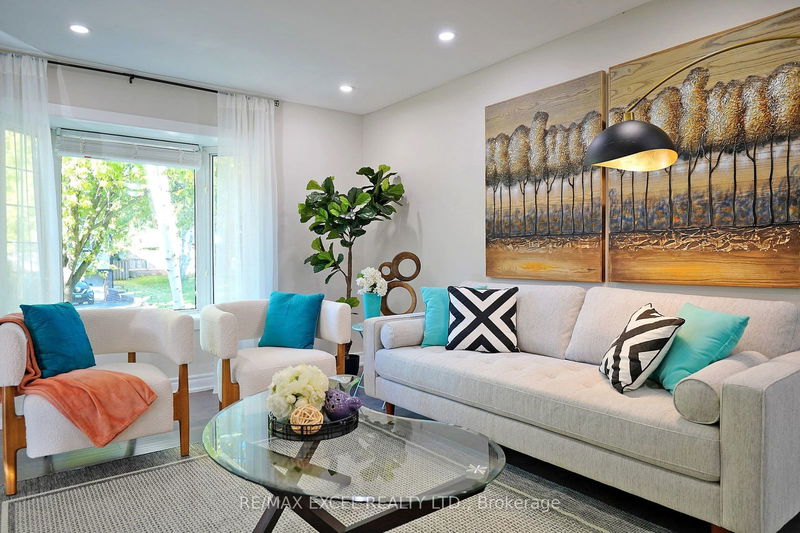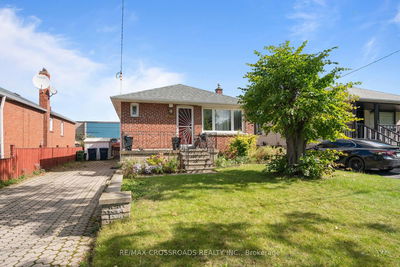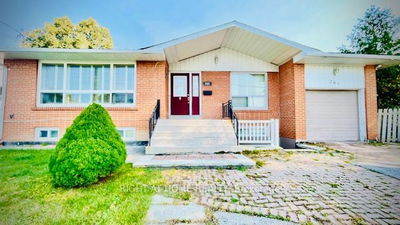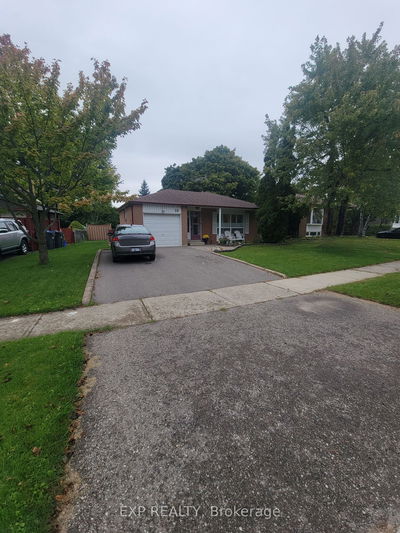21 Sir Kay
Markham Village | Markham
$1,179,000.00
Listed 1 day ago
- 3 bed
- 4 bath
- - sqft
- 5.0 parking
- Detached
Instant Estimate
$1,206,697
+$27,697 compared to list price
Upper range
$1,297,919
Mid range
$1,206,697
Lower range
$1,115,475
Property history
- Now
- Listed on Oct 15, 2024
Listed for $1,179,000.00
1 day on market
- Aug 14, 2024
- 2 months ago
Terminated
Listed for $1,198,000.00 • about 2 months on market
- Jun 12, 2024
- 4 months ago
Terminated
Listed for $1,275,000.00 • 2 months on market
- Apr 8, 2024
- 6 months ago
Terminated
Listed for $1,275,000.00 • 2 months on market
Location & area
Schools nearby
Home Details
- Description
- Welcome to this stunning detached home on a premium large lot (60x110 feet) in the highly desirable Markham Village. Nestled on a quiet, family-friendly street, this beautifully upgraded property is bathed in natural light from its many large windows.The open-concept gourmet kitchen overlooks a cozy family room, perfect for entertaining. All bedrooms on the upper level are spacious, offering plenty of room for the whole family.The finished basement features two additional bedrooms with large egress windows, a kitchenette, and a recreational area - perfect for extended family or guests. Separate Side Entrance. Located close to local transit, excellent schools, parks, Markham Stouffville Hospital, and all essential amenities, this home is truly move-in ready!
- Additional media
- -
- Property taxes
- $4,433.52 per year / $369.46 per month
- Basement
- Finished
- Year build
- -
- Type
- Detached
- Bedrooms
- 3 + 2
- Bathrooms
- 4
- Parking spots
- 5.0 Total
- Floor
- -
- Balcony
- -
- Pool
- None
- External material
- Alum Siding
- Roof type
- -
- Lot frontage
- -
- Lot depth
- -
- Heating
- Forced Air
- Fire place(s)
- N
- Main
- Living
- 26’5” x 11’7”
- Dining
- 9’9” x 11’8”
- Kitchen
- 11’9” x 11’5”
- Upper
- Prim Bdrm
- 11’10” x 14’6”
- 2nd Br
- 11’10” x 11’8”
- 3rd Br
- 9’3” x 11’5”
- In Betwn
- Family
- 22’5” x 26’6”
- Bsmt
- 4th Br
- 9’1” x 11’5”
- 5th Br
- 9’1” x 11’6”
Listing Brokerage
- MLS® Listing
- N9396440
- Brokerage
- RE/MAX EXCEL REALTY LTD.
Similar homes for sale
These homes have similar price range, details and proximity to 21 Sir Kay
