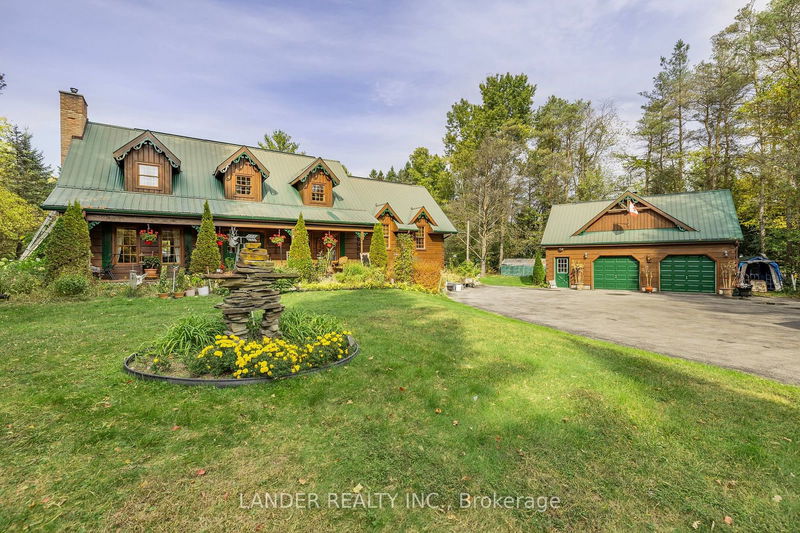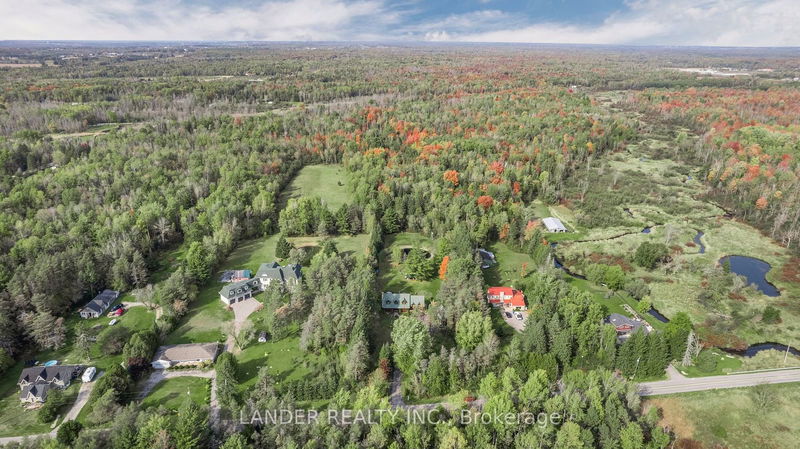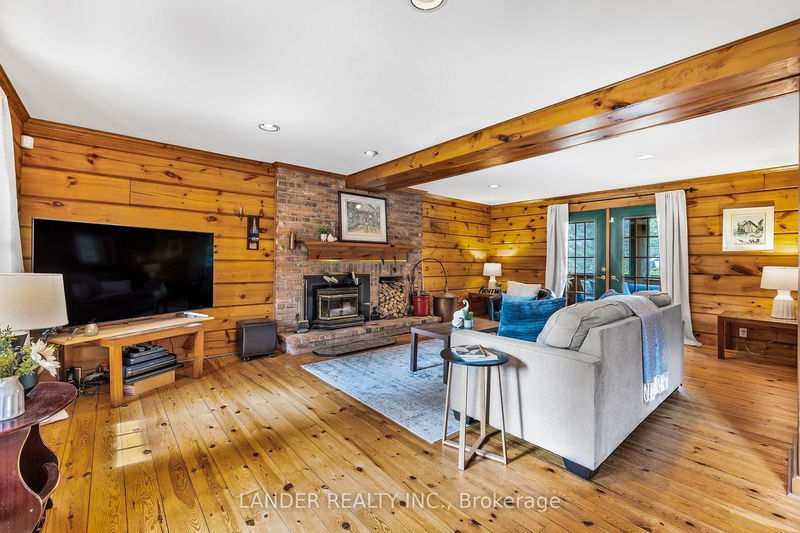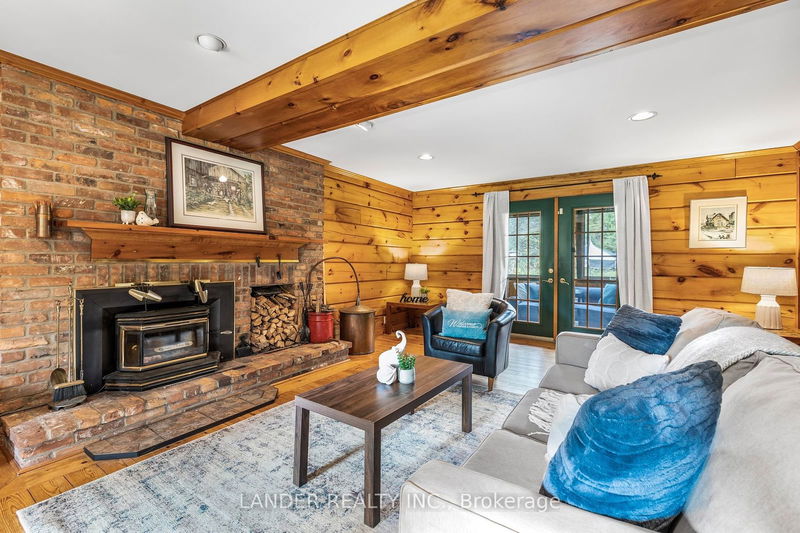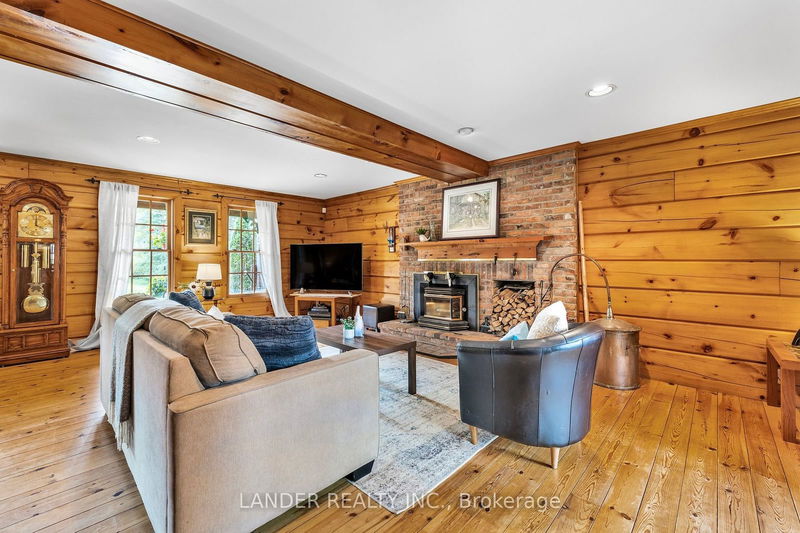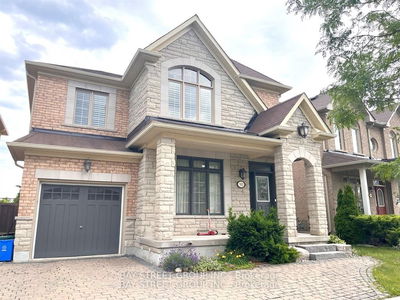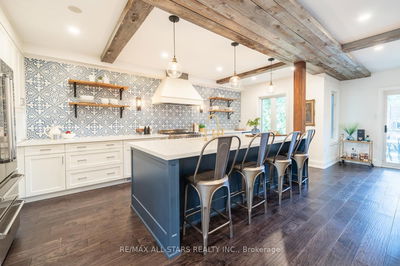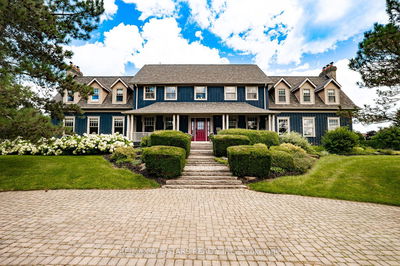4634 Holborn
Rural East Gwillimbury | East Gwillimbury
$1,599,900.00
Listed 1 day ago
- 4 bed
- 3 bath
- - sqft
- 17.0 parking
- Detached
Instant Estimate
$1,556,611
-$43,289 compared to list price
Upper range
$1,838,696
Mid range
$1,556,611
Lower range
$1,274,526
Property history
- Now
- Listed on Oct 15, 2024
Listed for $1,599,900.00
2 days on market
Location & area
Schools nearby
Home Details
- Description
- Discover the magic of country living with this stunning 4-bedroom custom Confederation log home, set on 10.23 acres of breathtaking landscape. Approximately 7 acres of mature forested land, complete with winding trails, offer the perfect playground for family hikes, biking, or simply enjoying the peace of nature. Step inside to find a warm and inviting layout, with the crown jewel being the private primary suite - a sprawling 450 sq ft retreat with soaring ceilings and stunning views from every window. It's your personal sanctuary, offering a peaceful space to unwind. The additional three bedrooms provide ample room for family and guests. Outside, the fun continues with a flat section of the property, ideal for outdoor activities and features your own putting green, a charming bunkie, and scenic pond perfect for fishing in summer and skating in winter. It invites year-round family adventures. The detached 2.5-car garage (30 x 32 ft) offers plenty of room for vehicles, toys, and gear, making it easy to live the outdoor lifestyle you've been dreaming of. All of this just minutes from the 404, EG GO Train, and the bustling heart of Newmarket, giving you the peace of nature without sacrificing convenience.
- Additional media
- https://www.youtube.com/embed/C2EF9jT8vQI?si=xFWQ-efpR4LLywMG
- Property taxes
- $6,365.66 per year / $530.47 per month
- Basement
- Part Bsmt
- Basement
- Unfinished
- Year build
- -
- Type
- Detached
- Bedrooms
- 4
- Bathrooms
- 3
- Parking spots
- 17.0 Total | 2.5 Garage
- Floor
- -
- Balcony
- -
- Pool
- None
- External material
- Log
- Roof type
- -
- Lot frontage
- -
- Lot depth
- -
- Heating
- Forced Air
- Fire place(s)
- Y
- Main
- Living
- 22’11” x 15’2”
- Dining
- 15’7” x 11’0”
- Kitchen
- 11’12” x 10’12”
- Mudroom
- 11’6” x 8’11”
- 2nd
- Prim Bdrm
- 17’9” x 12’12”
- 2nd Br
- 22’12” x 15’8”
- 3rd Br
- 15’2” x 11’3”
- 4th Br
- 12’8” x 9’1”
Listing Brokerage
- MLS® Listing
- N9396569
- Brokerage
- LANDER REALTY INC.
Similar homes for sale
These homes have similar price range, details and proximity to 4634 Holborn
