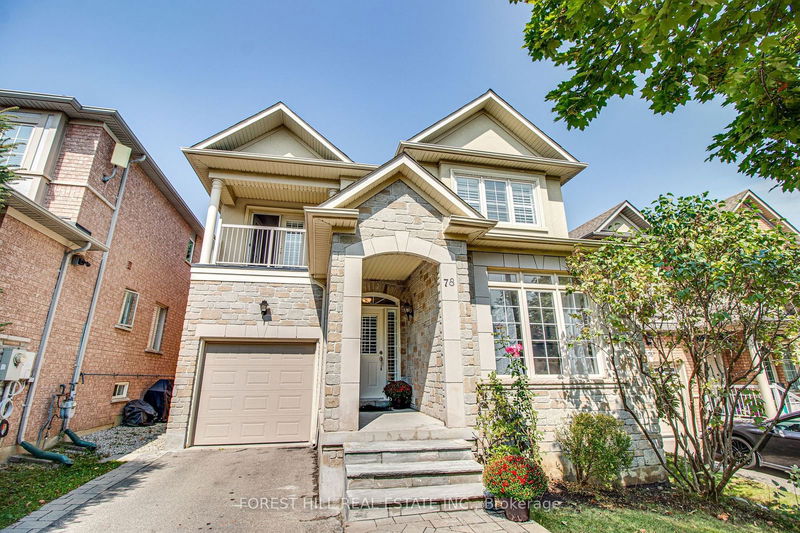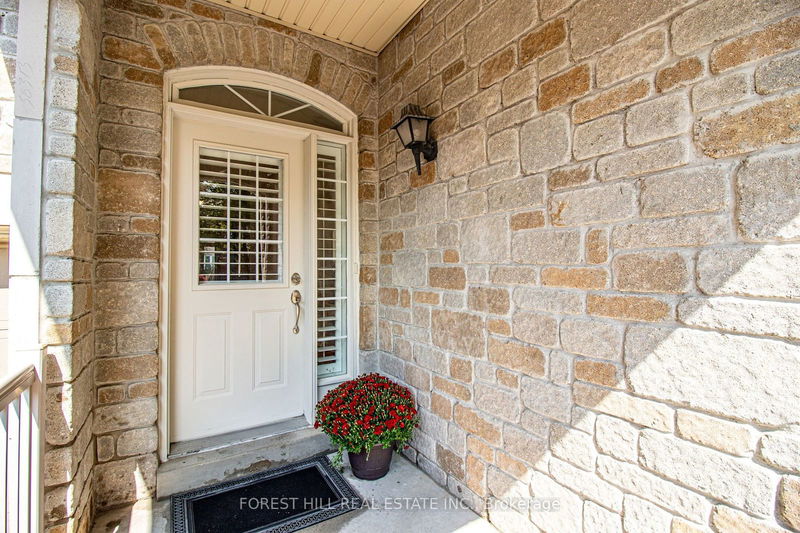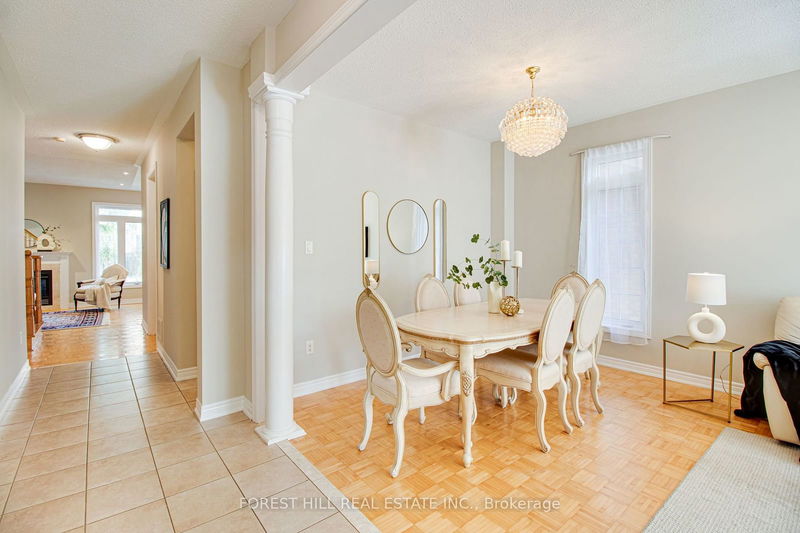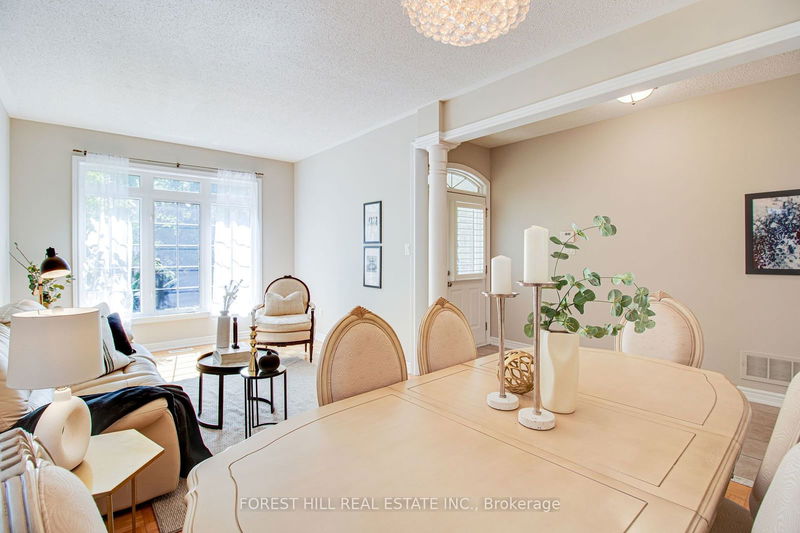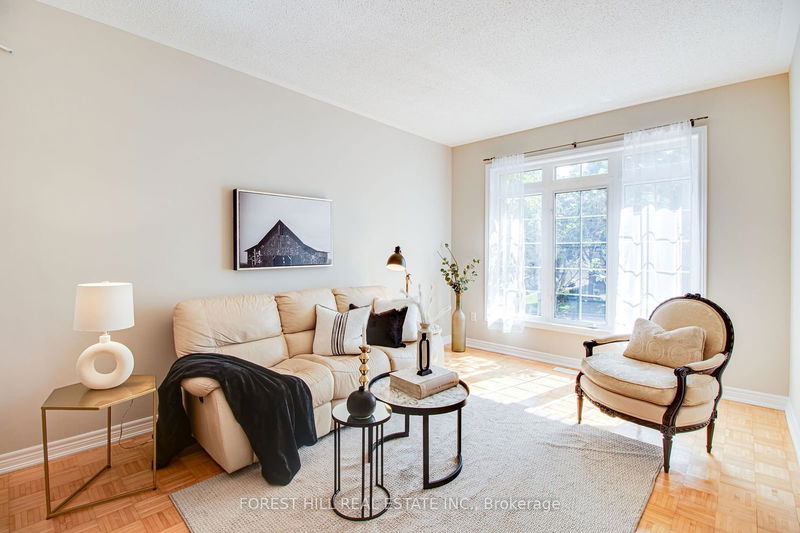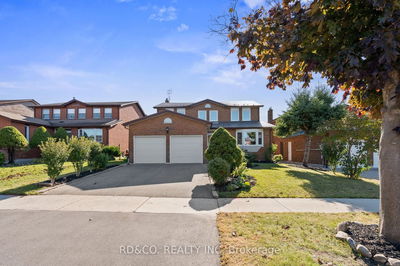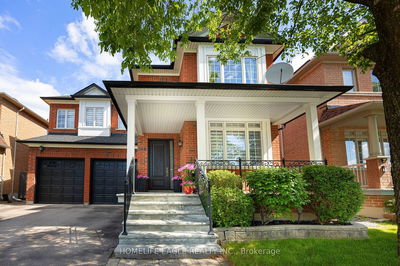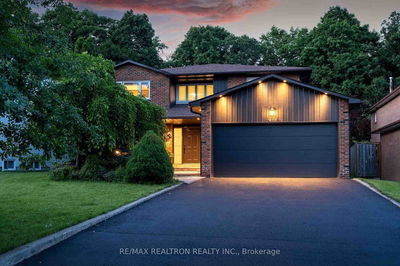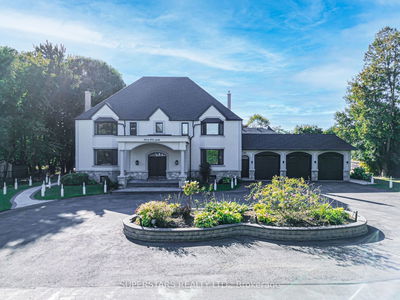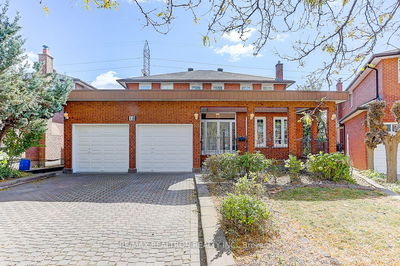78 Chardonnay
Patterson | Vaughan
$1,386,000.00
Listed 2 days ago
- 4 bed
- 4 bath
- 2000-2500 sqft
- 3.0 parking
- Detached
Instant Estimate
$1,437,908
+$51,908 compared to list price
Upper range
$1,523,219
Mid range
$1,437,908
Lower range
$1,352,598
Open House
Property history
- Now
- Listed on Oct 15, 2024
Listed for $1,386,000.00
2 days on market
Location & area
Schools nearby
Home Details
- Description
- Introducing the sought-after "Bryce model" a stunning family home located in the prestigious Thornhill Woods community. With over 3,200 sq ft of living space, including a finished basement, this beautifully refreshed home is drenched in natural light and features a functional layout. The open-concept living and dining areas are perfect for entertaining, while the cozy family room boasts a gas fireplace and an impressive wall-to-wall built-in bookcase. The kitchen includes stainless steel appliances and a spacious eat-in breakfast area, leading out to a private backyard. The finished basement offers a recreation room and two additional bedrooms. This property is ideally situated near top-rated schools, parks, shops, restaurants, Highway 7 and 407, the North Thornhill Community Centre, and the Richmond Hill Golf and Country Club, among other amenities.
- Additional media
- https://media.amazingphotovideo.com/videos/0191fdf4-1a76-70de-ba1d-1b29445c12eb
- Property taxes
- $6,645.26 per year / $553.77 per month
- Basement
- Finished
- Year build
- -
- Type
- Detached
- Bedrooms
- 4 + 2
- Bathrooms
- 4
- Parking spots
- 3.0 Total | 1.0 Garage
- Floor
- -
- Balcony
- -
- Pool
- None
- External material
- Brick
- Roof type
- -
- Lot frontage
- -
- Lot depth
- -
- Heating
- Forced Air
- Fire place(s)
- Y
- Main
- Living
- 16’12” x 21’8”
- Dining
- 16’12” x 21’8”
- Kitchen
- 12’10” x 10’11”
- Breakfast
- 10’2” x 8’12”
- Family
- 16’12” x 10’12”
- 2nd
- Prim Bdrm
- 16’12” x 10’12”
- 2nd Br
- 9’12” x 11’12”
- 3rd Br
- 14’4” x 16’12”
- 4th Br
- 9’12” x 9’12”
- Bsmt
- 5th Br
- 11’1” x 10’12”
- Br
- 9’12” x 10’12”
- Rec
- 15’12” x 10’12”
Listing Brokerage
- MLS® Listing
- N9396914
- Brokerage
- FOREST HILL REAL ESTATE INC.
Similar homes for sale
These homes have similar price range, details and proximity to 78 Chardonnay
