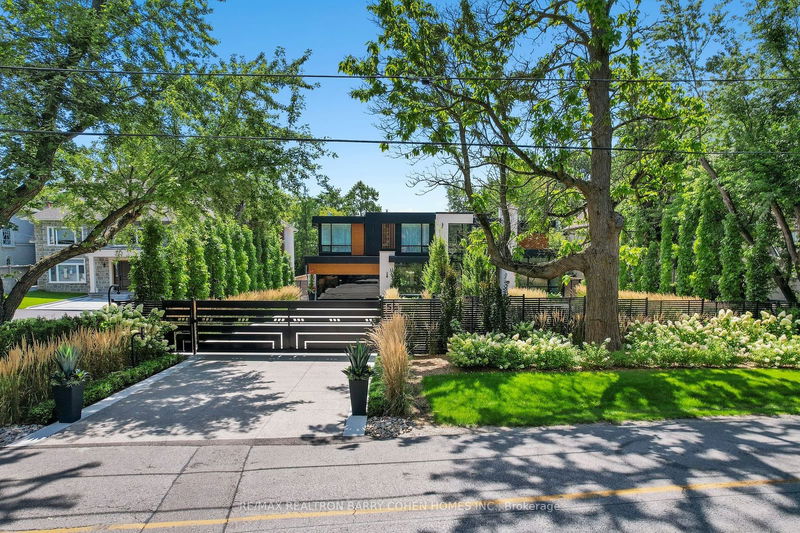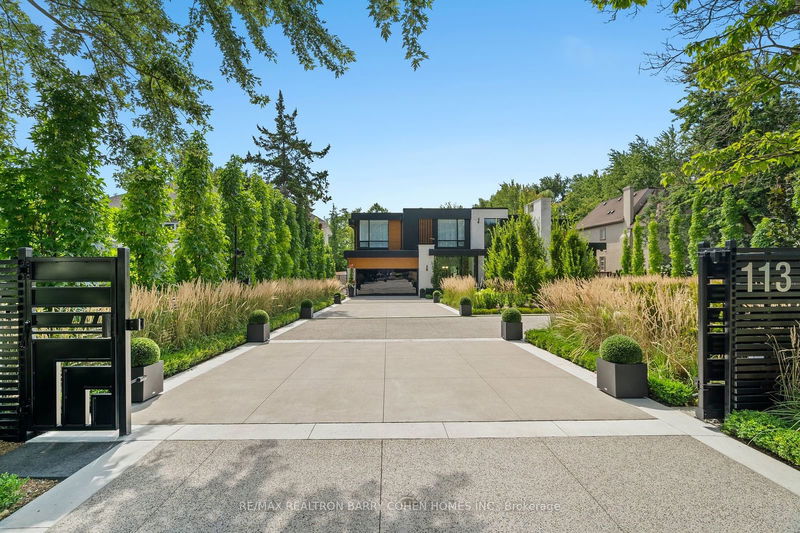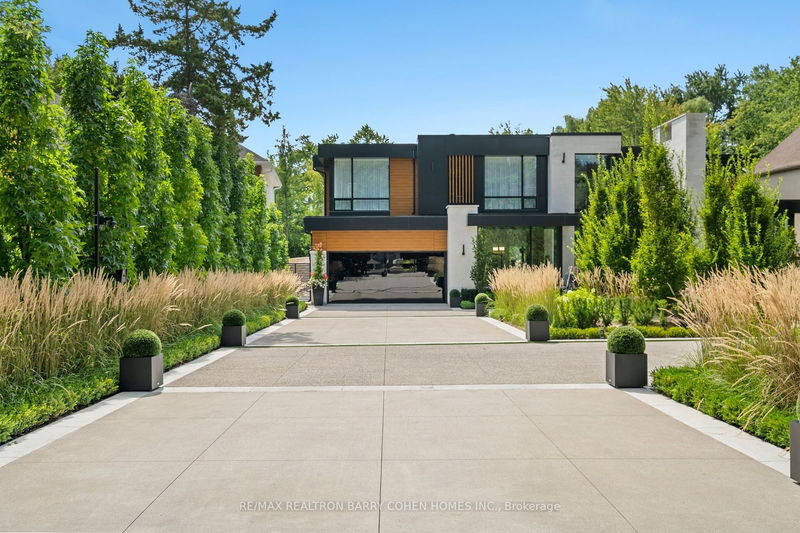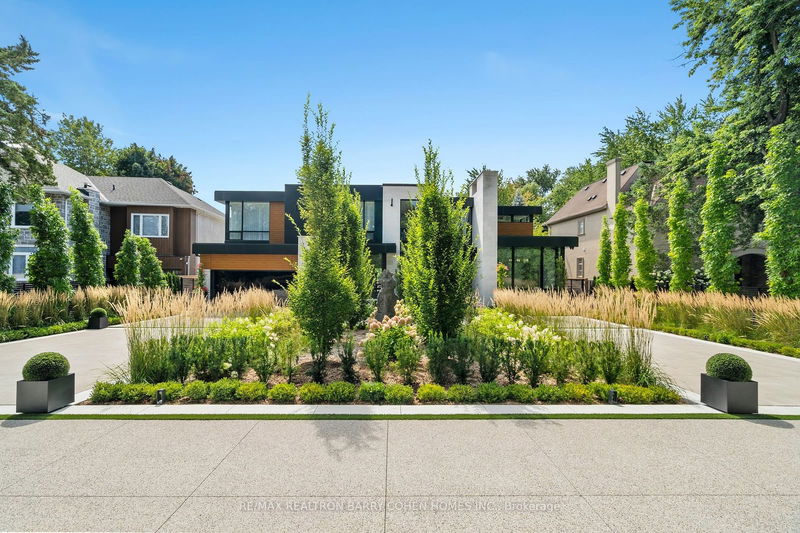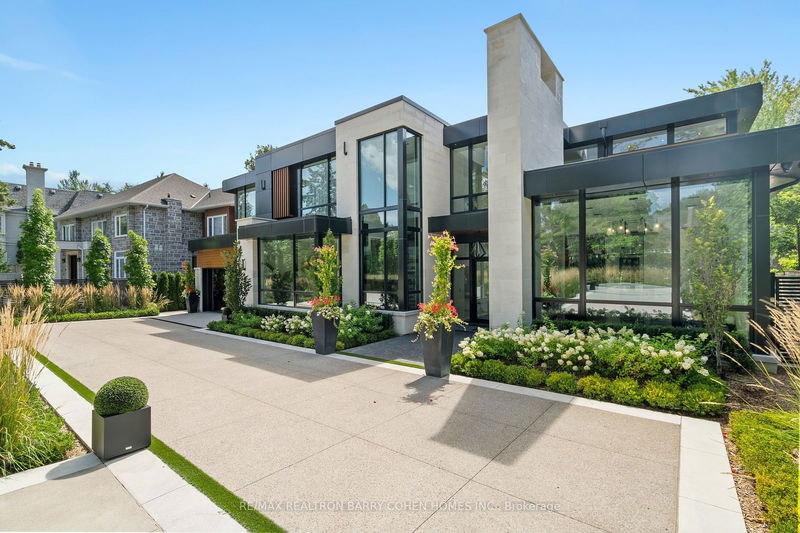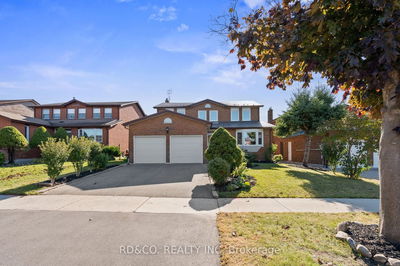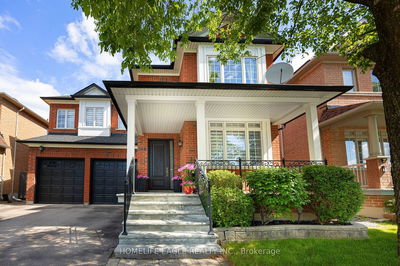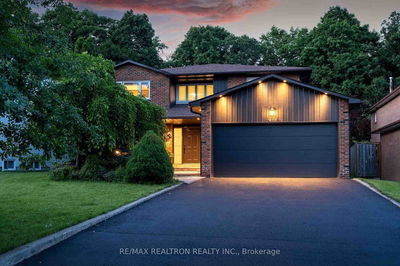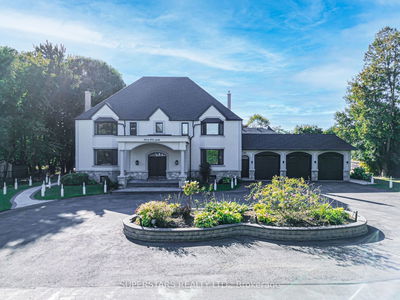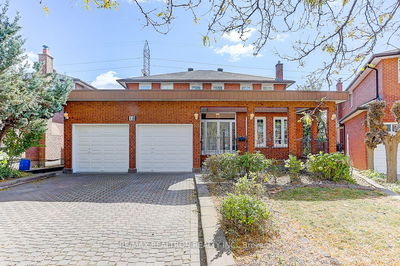113 Elgin
Thornhill | Markham
$14,850,000.00
Listed 2 days ago
- 4 bed
- 8 bath
- - sqft
- 18.0 parking
- Detached
Instant Estimate
$6,159,650
-$8,690,350 compared to list price
Upper range
$7,283,491
Mid range
$6,159,650
Lower range
$5,035,809
Property history
- Now
- Listed on Oct 15, 2024
Listed for $14,850,000.00
2 days on market
Location & area
Schools nearby
Home Details
- Description
- A Modern Masterpiece By Award-Winning David Small Custom Home Designs. Fully Integrated State-Of-The-Art Crestron Home Auto System, Including Remote-Access Security Gates. Bold Architectural Profile W/Natural Limestone, Walnut Veneer & ACL Paneling. Backyard Retreat Presents Southwest Sun Exposure, Outdoor Living Rm W/Phantom Screen, Wood-Burning FP, Bromic Heaters & TEC Grill, Saltwater Pool, Hot Tub, Fire Table, Self-Contained Pool House W/Full Kit. & Imported Malagutti Pizza Oven, Secondary Al Fresco Dining Area W/Kalamazoo El Gaucho Grill. Exterior Concrete Work By Acclaimed Bomanite Corp., Dual Layer Htd Driveway. Professionally Curated Landscape Design & Granite Portico. Artfully Designed Interior By Coz Design Studio. In-Ceiling Speakers, Italian-Imported Studio Lighting. Elevator Servicing All 3 Levels. Entrance Hall W/Double-Height Ceiling, Cust. Italian Millwork, Walnut-Slat Retractable Wall & Porcelain Flrs. Gourmet Chefs Kit. W/Granite Finish, Waterfall-Edge Island, High-End Miele Appliances, Italian-Imported Muti Cabinetry, Bertazoni Range & Double Oven. Prep Kit. Fully-Appointed Appliances, F-To-C Cabinets & Adjoining Servery. Expansive Dining Rm Has Cust. Walnut & Granite Inlay 16-Person Table, Italian-Imported Linear Chandelier. Family Rm Presents 14-Ft. Ceilings, Gas FP W/Full-Wall Granite Surround, Enhanced Speakers, W/O To Backyard. Sun-Filled Main Flr Office W/ FP & Marble Surround, Art Deco-Style Powder Rm. Primary Retreat Boasts Steam FP, B/I Coffee Bar, Expanded Private Balcony, Bespoke Muti W/I Closet W/Designer Chandelier & 5-Pc Ens W/Steam Shower. 3 Upstairs Bedrms W/W/I Closets & Ens. Ultimate Entertainers Basement Features Heated Porcelain Flrs & Insulated Limestone Walls, Fully-Equipped Home Theatre, Wine Cellar, Nanny Suite, Fitness Room W/Himalayan Salt-Wall Sauna. Entertainment Rm W/Beverage Center, Dining Area & Adjoining Living Rm W/Steam FP & W/U To Yard. Coveted Address On Upscale Thornhill Street Bordering Conservation Land.
- Additional media
- https://media.amazingphotovideo.com/videos/0192919b-fd9b-735c-883f-98331200a867
- Property taxes
- $27,334.00 per year / $2,277.83 per month
- Basement
- Finished
- Basement
- Walk-Up
- Year build
- -
- Type
- Detached
- Bedrooms
- 4 + 1
- Bathrooms
- 8
- Parking spots
- 18.0 Total | 3.0 Garage
- Floor
- -
- Balcony
- -
- Pool
- Inground
- External material
- Stone
- Roof type
- -
- Lot frontage
- -
- Lot depth
- -
- Heating
- Forced Air
- Fire place(s)
- Y
- Main
- Family
- 19’9” x 16’4”
- Dining
- 25’0” x 13’12”
- Kitchen
- 20’12” x 10’12”
- Study
- 18’12” x 15’12”
- 2nd
- Prim Bdrm
- 19’7” x 14’7”
- 2nd Br
- 12’12” x 11’12”
- 3rd Br
- 13’7” x 11’12”
- 4th Br
- 13’12” x 11’12”
- Lower
- Rec
- 18’10” x 13’7”
- Media/Ent
- 20’0” x 13’2”
- Exercise
- 20’11” x 13’11”
- Br
- 13’6” x 11’8”
Listing Brokerage
- MLS® Listing
- N9396027
- Brokerage
- RE/MAX REALTRON BARRY COHEN HOMES INC.
Similar homes for sale
These homes have similar price range, details and proximity to 113 Elgin
