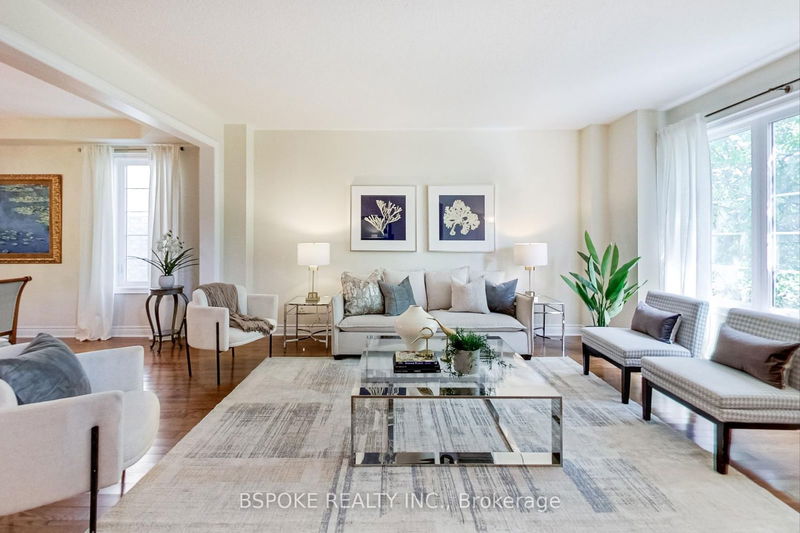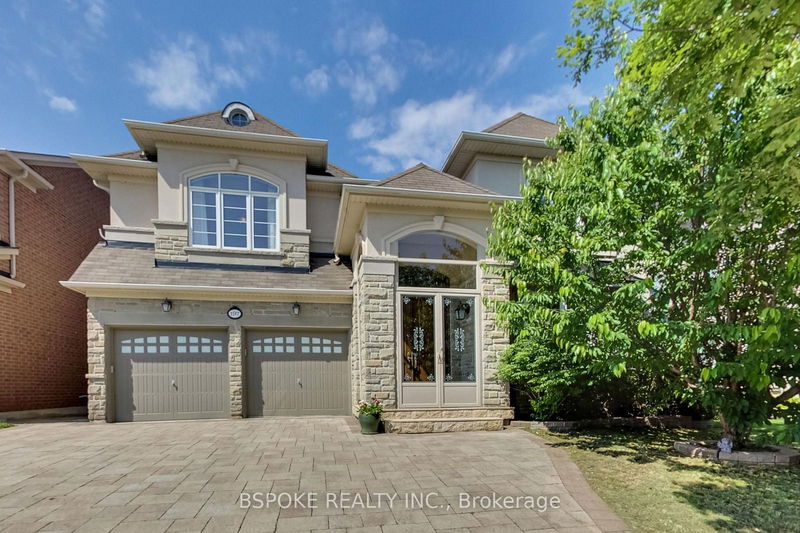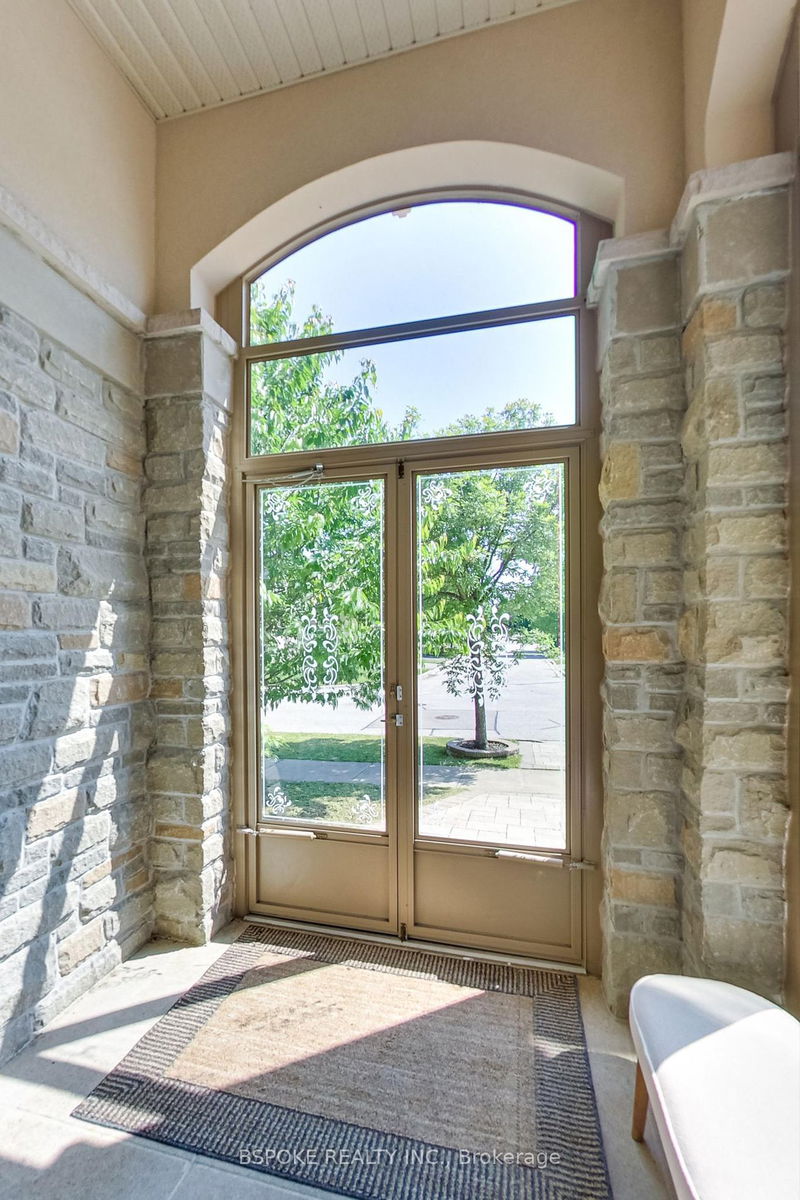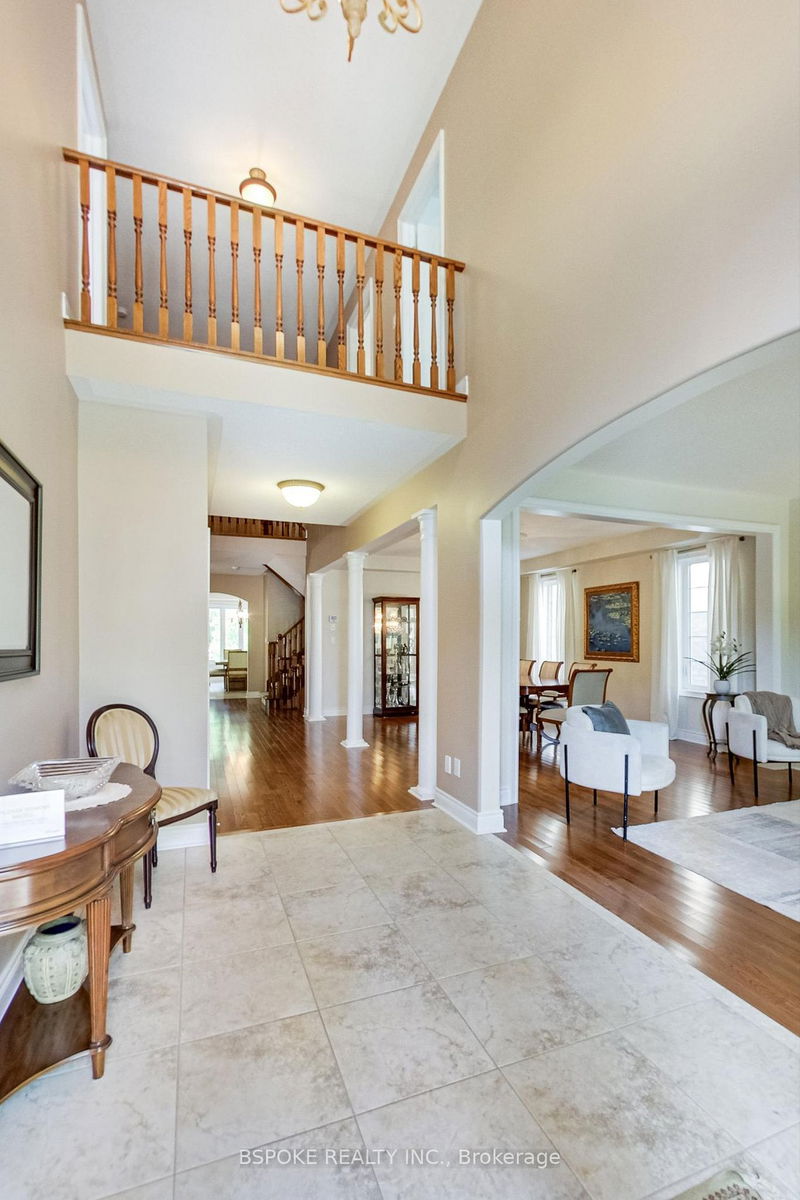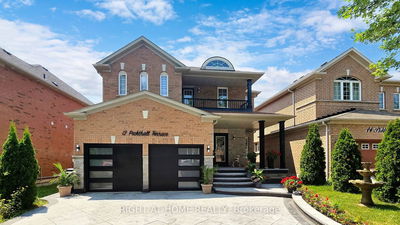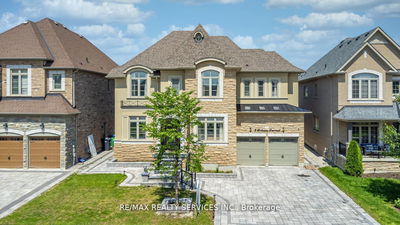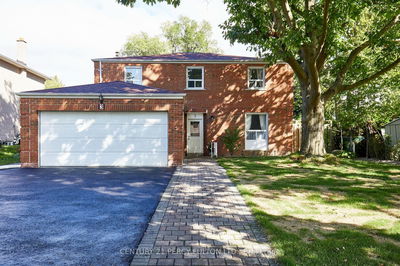197 Rivermill
Patterson | Vaughan
$2,499,999.00
Listed 2 days ago
- 5 bed
- 5 bath
- - sqft
- 4.0 parking
- Detached
Instant Estimate
$2,448,492
-$51,508 compared to list price
Upper range
$2,659,516
Mid range
$2,448,492
Lower range
$2,237,467
Property history
- Now
- Listed on Oct 15, 2024
Listed for $2,499,999.00
2 days on market
- Sep 5, 2024
- 1 month ago
Terminated
Listed for $2,525,000.00 • about 1 month on market
- Aug 9, 2024
- 2 months ago
Terminated
Listed for $2,599,000.00 • 19 days on market
- Jul 10, 2024
- 3 months ago
Terminated
Listed for $2,750,000.00 • 29 days on market
- Jun 14, 2024
- 4 months ago
Terminated
Listed for $2,850,000.00 • 26 days on market
- Sep 7, 2023
- 1 year ago
Expired
Listed for $2,977,000.00 • 2 months on market
- Jul 14, 2023
- 1 year ago
Terminated
Listed for $2,995,000.00 • about 2 months on market
Location & area
Schools nearby
Home Details
- Description
- Welcome to 197 Rivermill Rd. Located In The Highly Desired Upper Thornhill Estates Community, This Stunning, Monarch Built 4,410 sf+ basement. Detached 2-Story Home Features 5+1 Bedrooms, 5 Bathrooms & 2-Car Garage, Nestled on a Premium 50 x 105 Ft Lot ***Backing Onto Ravine***. 9 Ft Solid Entry Door Opens up to Large Foyer With Soaring 20 ft High Ceilings, Leading You to The Classical Elegance Open Concept Layout, With Ravine Views Throughout! Open Concept Living & Dining Rm (w/Coffered Ceiling), A Butler's Servery Area That Separates The Magnificent Kitchen Featuring Granite C/t, Stone Backsplash, Centre Island, Extended Panty, Over Looking Breakfast And Family Room with Gas Fireplace (as is) and Beautiful Ravine views! Main Floor Formal Library With French Doors! Finished Basement With Large Rec Rm + Wet Bar/Fridge & Large Windows, A full Bedroom with Walk In Closet & 3 Pc Ensuite! 5 Generously Sized Bedrooms, All with Direct Bathroom Access, Large Closets and Walk ins and Hardwood Floors Throughout!
- Additional media
- https://www.getwhatyouwant.ca/whitelabel/197-rivermill-crescent
- Property taxes
- $10,500.00 per year / $875.00 per month
- Basement
- Finished
- Year build
- 6-15
- Type
- Detached
- Bedrooms
- 5 + 1
- Bathrooms
- 5
- Parking spots
- 4.0 Total | 2.0 Garage
- Floor
- -
- Balcony
- -
- Pool
- None
- External material
- Stone
- Roof type
- -
- Lot frontage
- -
- Lot depth
- -
- Heating
- Forced Air
- Fire place(s)
- Y
- Main
- Living
- 15’12” x 12’12”
- Dining
- 16’11” x 12’12”
- Library
- 12’12” x 9’12”
- Kitchen
- 20’9” x 17’5”
- 2nd
- Prim Bdrm
- 24’1” x 17’7”
- 2nd Br
- 14’12” x 11’12”
- 3rd Br
- 15’12” x 11’12”
- 4th Br
- 12’12” x 13’9”
- 5th Br
- 13’2” x 11’12”
- Bsmt
- Rec
- 39’1” x 16’9”
- Br
- 12’2” x 13’1”
Listing Brokerage
- MLS® Listing
- N9396042
- Brokerage
- BSPOKE REALTY INC.
Similar homes for sale
These homes have similar price range, details and proximity to 197 Rivermill
