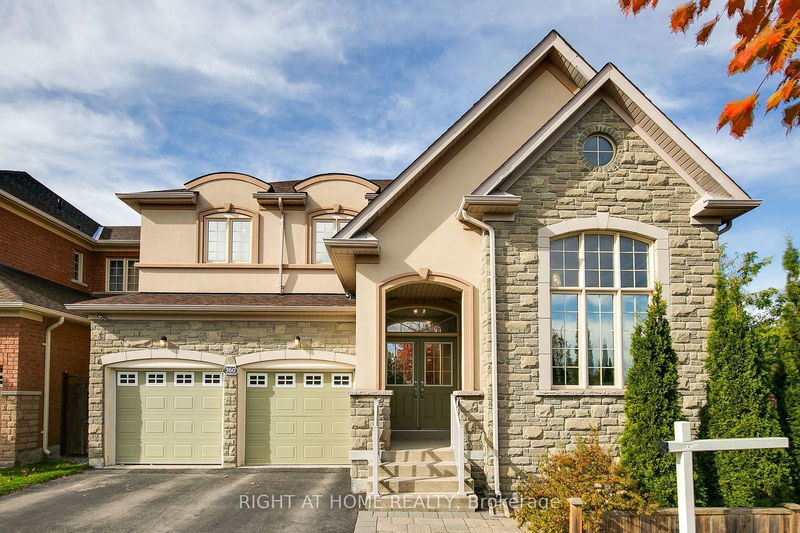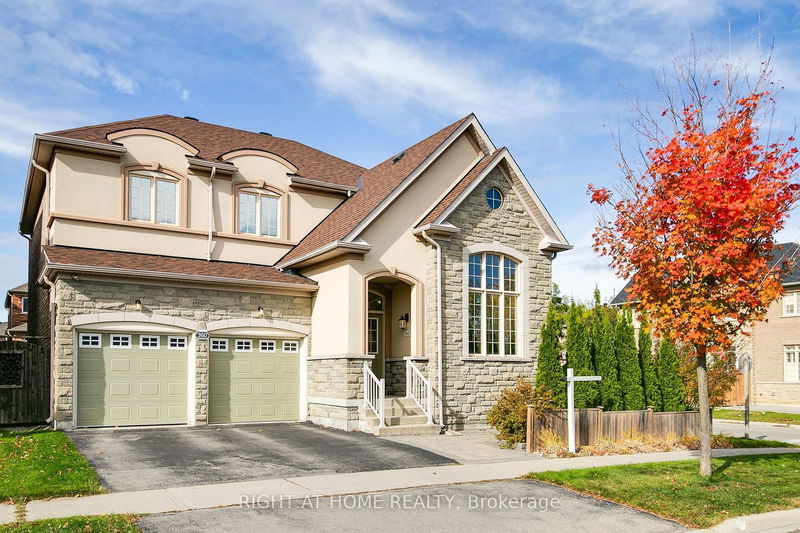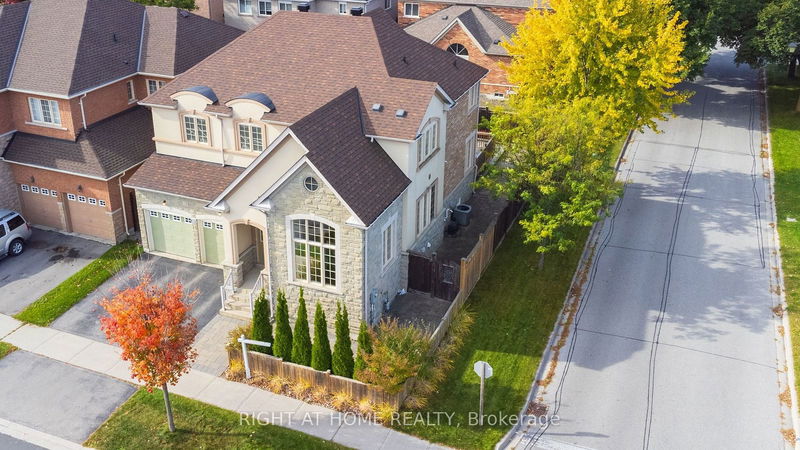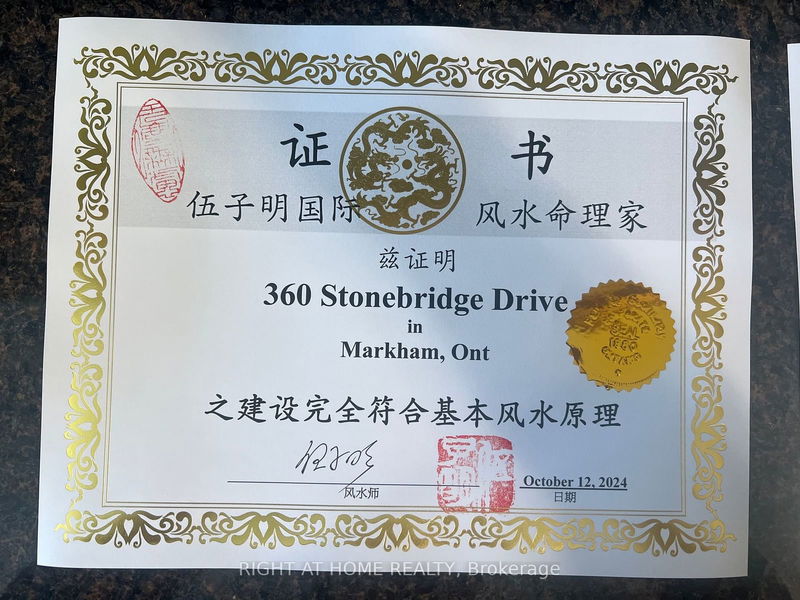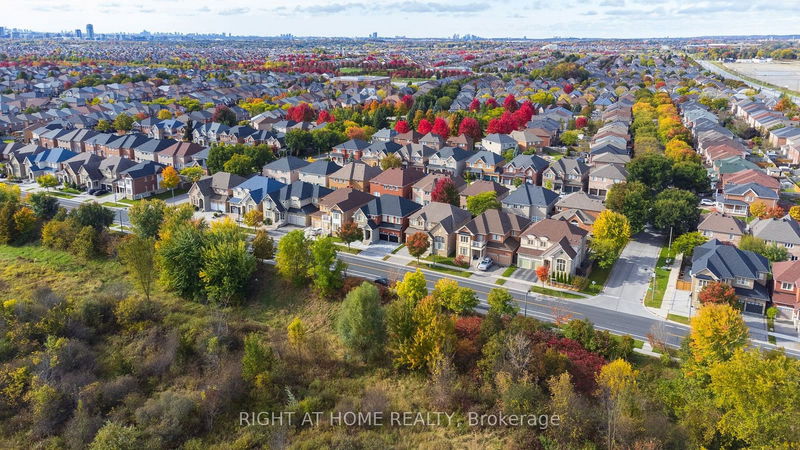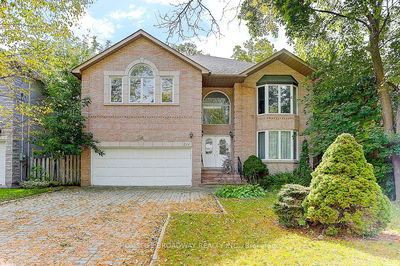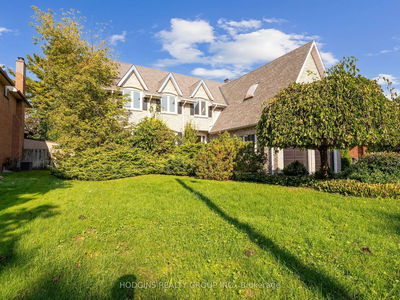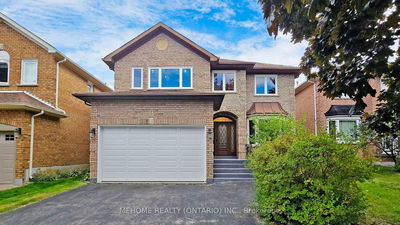360 Stonebridge
Berczy | Markham
$1,738,000.00
Listed 2 days ago
- 5 bed
- 5 bath
- - sqft
- 4.0 parking
- Detached
Instant Estimate
$1,814,238
+$76,238 compared to list price
Upper range
$1,975,692
Mid range
$1,814,238
Lower range
$1,652,784
Open House
Property history
- Now
- Listed on Oct 15, 2024
Listed for $1,738,000.00
2 days on market
Location & area
Schools nearby
Home Details
- Description
- Feng Shui Certified Home by Renowned Paul Ng - Lucky House #360! " Discover this East-facing sanctuary that overlooks a serene ravine/forest/creek inviting wealth, prosperity, and positive energy into your family life. Consists of 4 Wealth Centers + Good Energy for Health, Studies and Relationships". This meticulously maintained 5 bedroom + 2br(basement) & 4.5 baths executive home, the second owners pride, offers over 4300 sq. ft of living space ft. (2979 above grade) on a Rare premium CORNER LOT with an impressive 50-foot frontage, direct access to Garage, fully renovated basement, Landscape Award nominee in 2022, & complete with a low-maintenance paved stone interlock, large deck & manicured garden. Enjoy 9-foot ceilings on the main level, a breathtaking cathedral ceiling in the living room, and gorgeous hardwood floors that invite you in. The gourmet kitchen, complete with a gas stove, center island, and inviting breakfast area is perfect for creating memorable meals and entertaining loved ones. After a meal, gather in the the Open Concept Living room equipped with a gas fireplace, where warmth and ambiance invite relaxation and connection. Finally, retreat to the spacious primary bedroom, featuring a walk-in closet and an updated 5-piece Ensuite, along with a connecting den/library that can easily convert to a 5th bedroom, With Bedrooms 3 and 4 sharing Ensuite bath, this home is designed for family living. In the Catchment area of Top Ranking schools; Castlemore Public School (8.7) and Pierre Elliot Trudeau (8.9). High Ranking Catholic Schools; All Saints Catholic ES (8.2), and St. Augustine (9.2). Close to Community Center, And Parks. 5 Mins Drive To FreshCo, 10 Mins Drive To Nofrills And T&T Supermarket. Minutes To Banks, Groceries, Restaurants, Gym, Bakeries, Public Transport, Plazas And All Amenities. This home effortlessly merges elegance and comfort, creating an ideal retreat for families. A must see!
- Additional media
- https://www.slideshowcloud.com/360stonebridgedrive
- Property taxes
- $7,540.00 per year / $628.33 per month
- Basement
- Finished
- Year build
- -
- Type
- Detached
- Bedrooms
- 5
- Bathrooms
- 5
- Parking spots
- 4.0 Total | 2.0 Garage
- Floor
- -
- Balcony
- -
- Pool
- None
- External material
- Brick
- Roof type
- -
- Lot frontage
- -
- Lot depth
- -
- Heating
- Forced Air
- Fire place(s)
- Y
- Ground
- Living
- 22’12” x 11’10”
- Dining
- 22’12” x 15’2”
- Kitchen
- 23’1” x 11’0”
- Family
- 16’0” x 14’0”
- Library
- 10’0” x 9’11”
- 2nd
- Prim Bdrm
- 16’1” x 13’9”
- 2nd Br
- 10’10” x 10’10”
- 3rd Br
- 11’1” x 11’10”
- 4th Br
- 12’1” x 11’2”
- 5th Br
- 10’3” x 9’10”
- Bsmt
- Br
- 10’9” x 9’5”
- Br
- 10’10” x 10’4”
Listing Brokerage
- MLS® Listing
- N9396185
- Brokerage
- RIGHT AT HOME REALTY
Similar homes for sale
These homes have similar price range, details and proximity to 360 Stonebridge
