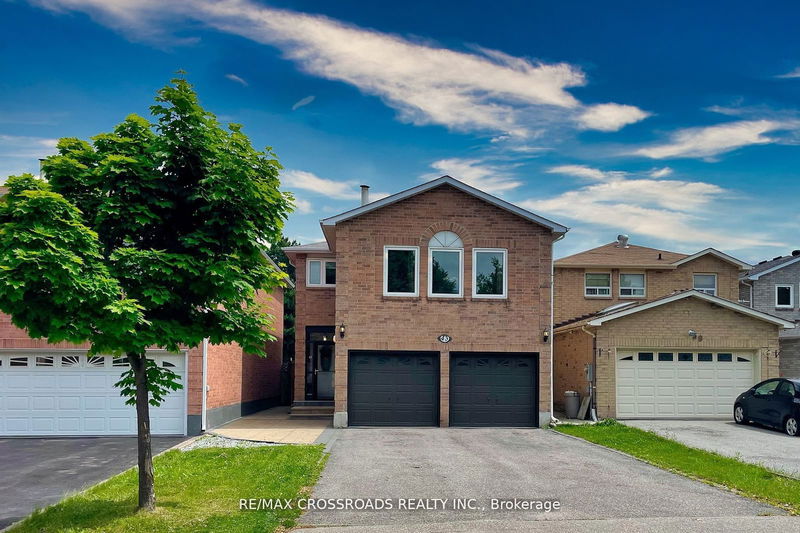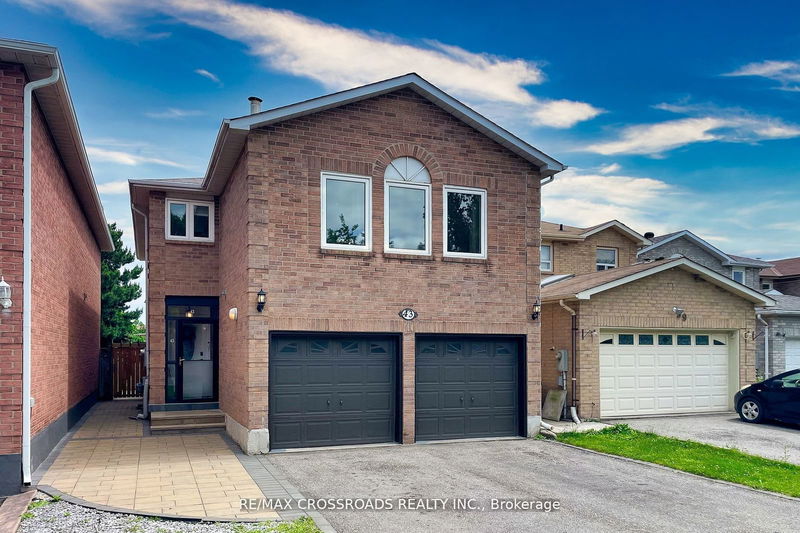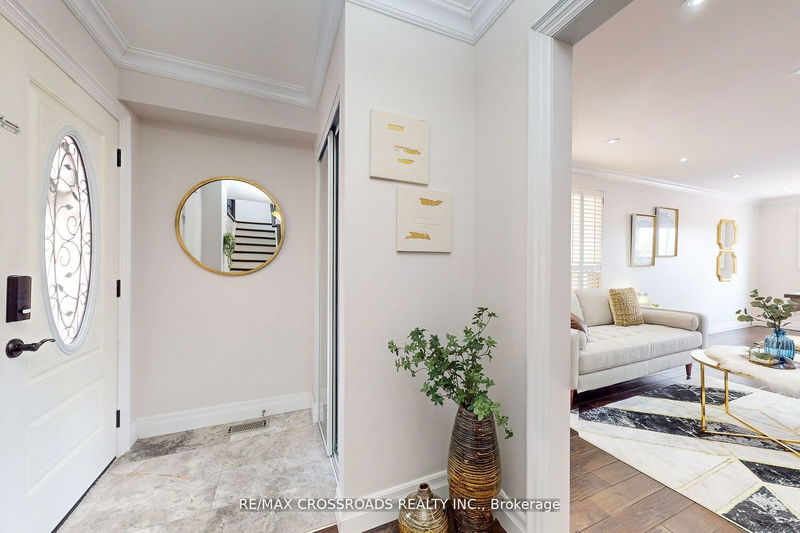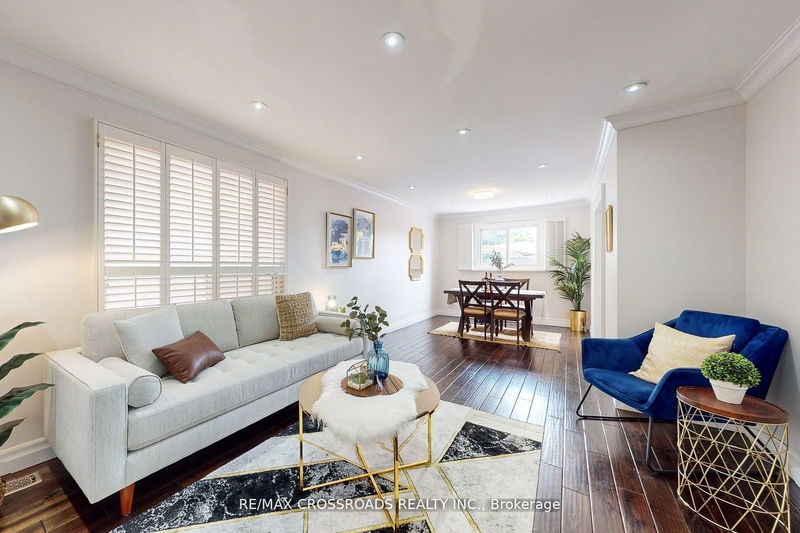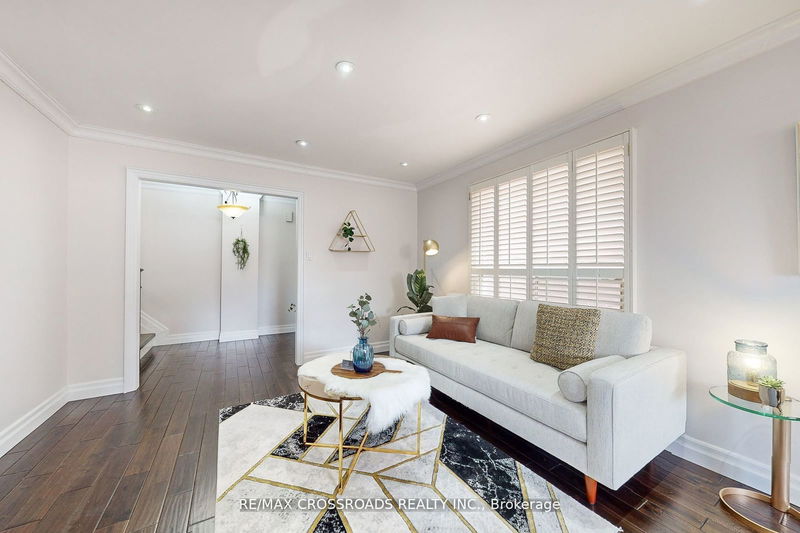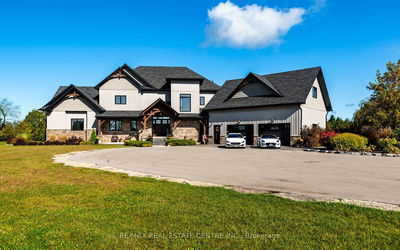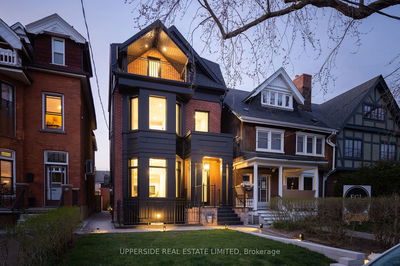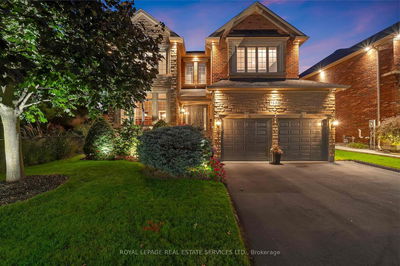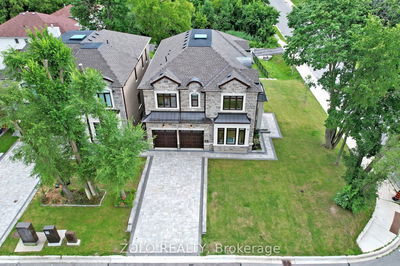43 Pilkington
Brownridge | Vaughan
$1,399,000.00
Listed about 16 hours ago
- 4 bed
- 4 bath
- - sqft
- 6.0 parking
- Detached
Instant Estimate
$1,426,009
+$27,009 compared to list price
Upper range
$1,518,837
Mid range
$1,426,009
Lower range
$1,333,181
Property history
- Now
- Listed on Oct 16, 2024
Listed for $1,399,000.00
1 day on market
- Sep 14, 2024
- 1 month ago
Suspended
Listed for $1,689,000.00 • about 1 month on market
- Jun 26, 2024
- 4 months ago
Suspended
Listed for $1,689,000.00 • about 2 months on market
- Jun 13, 2024
- 4 months ago
Suspended
Listed for $1,299,000.00 • 13 days on market
Location & area
Schools nearby
Home Details
- Description
- Welcome to 43 Pilkington Crescent in Prime Thornhill, a stunningly renovated home offering the perfect blend of luxury and convenience. Step into this exquisite property boasting a spacious family room with high ceilings, a cozy fireplace, hardwood floors, and elegant crown molding. Modern upgrades such as new A/C and windows enhance comfort and energy efficiency. Outside, the professionally landscaped backyard features a PVC deck, kids' pool, oversized shed, and low-maintenance artificial turf. With upgraded 200Amp electric service and EV charger readiness, this home is both stylish and eco-friendly. Experience luxury living at its finest in this Thornhill gem, offering a prime location close to schools, shops, and entertainment. Don't miss the opportunity to make this your dream home.
- Additional media
- https://www.winsold.com/tour/352075/branded/11538
- Property taxes
- $5,637.00 per year / $469.75 per month
- Basement
- Finished
- Year build
- 31-50
- Type
- Detached
- Bedrooms
- 4 + 1
- Bathrooms
- 4
- Parking spots
- 6.0 Total | 2.0 Garage
- Floor
- -
- Balcony
- -
- Pool
- None
- External material
- Brick
- Roof type
- -
- Lot frontage
- -
- Lot depth
- -
- Heating
- Forced Air
- Fire place(s)
- Y
- Main
- Living
- 12’2” x 12’5”
- Dining
- 12’8” x 10’0”
- Kitchen
- 11’10” x 10’2”
- Breakfast
- 8’3” x 12’3”
- 2nd
- Family
- 19’11” x 18’6”
- Prim Bdrm
- 16’12” x 11’4”
- 2nd Br
- 10’9” x 9’2”
- 3rd Br
- 8’10” x 8’3”
- 4th Br
- 12’6” x 9’9”
- Bsmt
- 5th Br
- 15’3” x 8’2”
- Great Rm
- 18’6” x 10’9”
Listing Brokerage
- MLS® Listing
- N9397544
- Brokerage
- RE/MAX CROSSROADS REALTY INC.
Similar homes for sale
These homes have similar price range, details and proximity to 43 Pilkington
