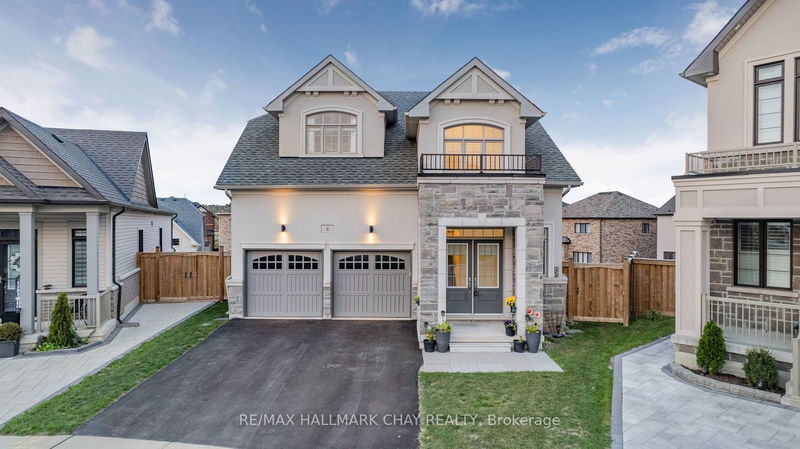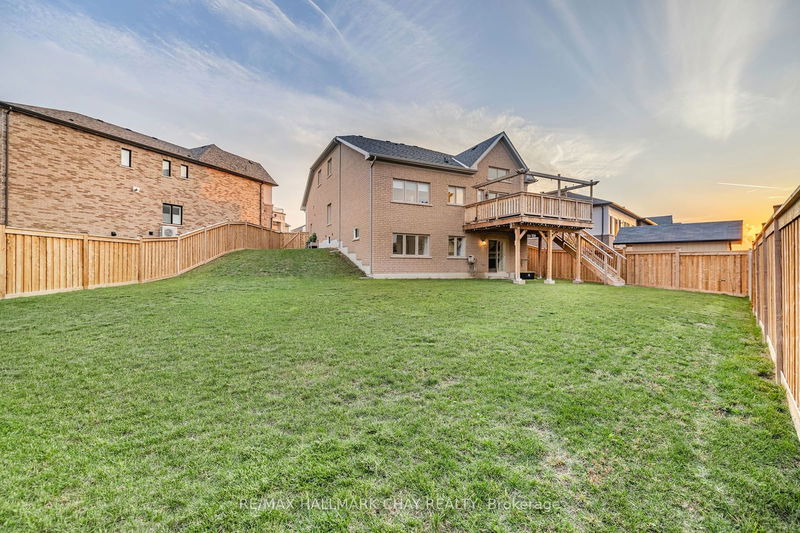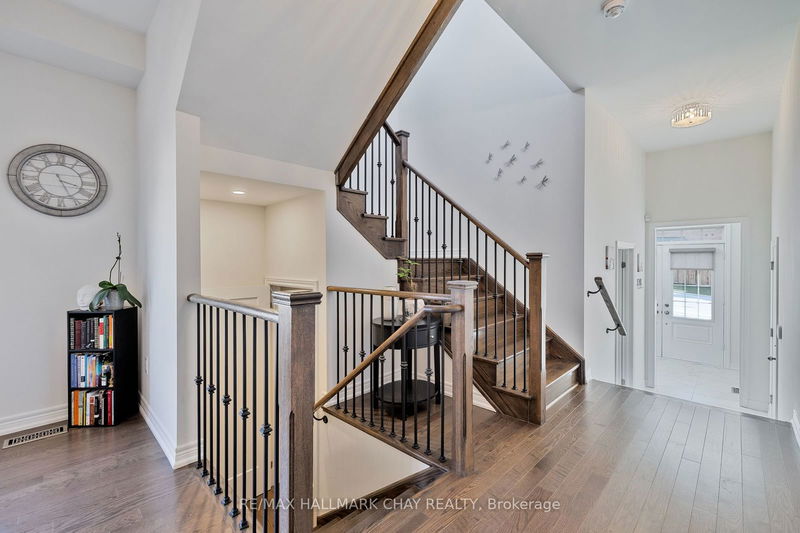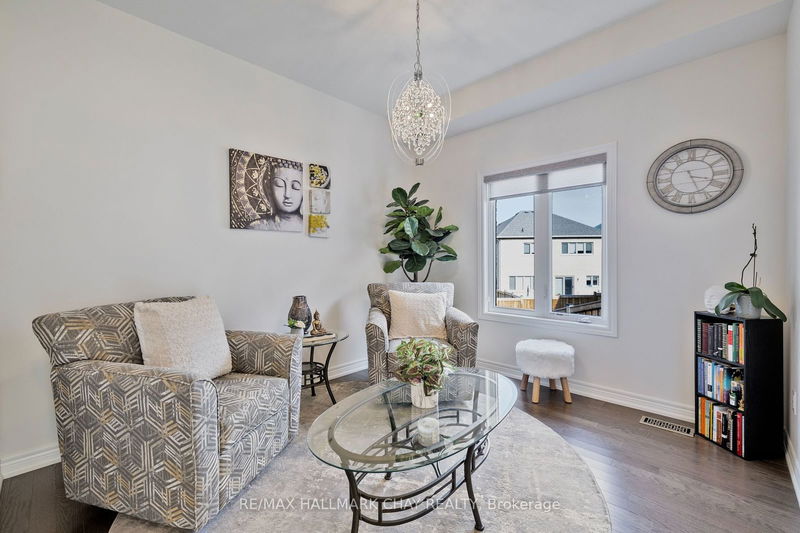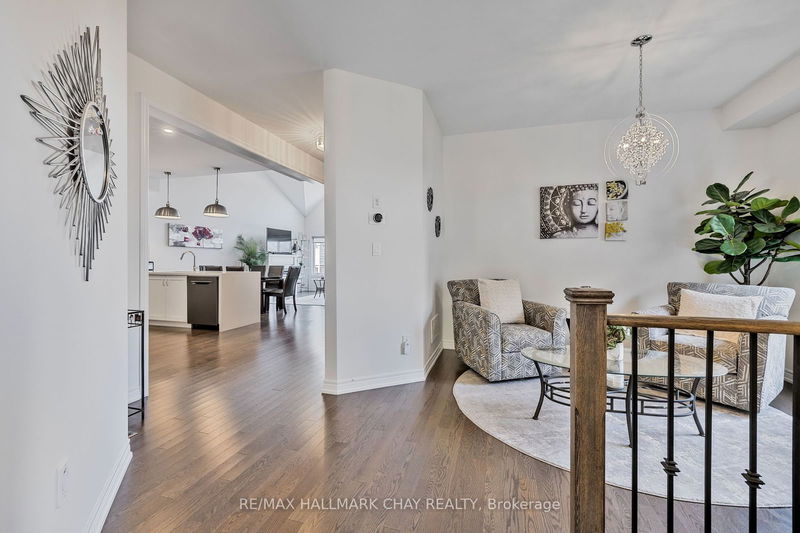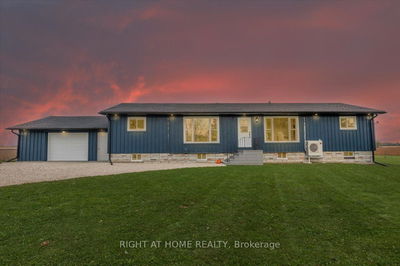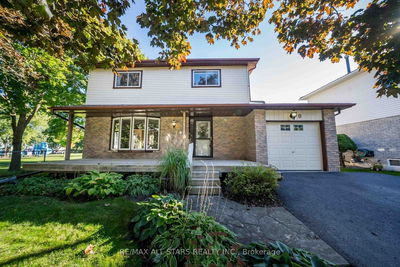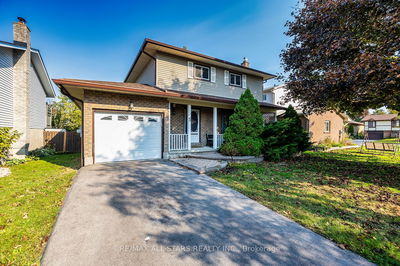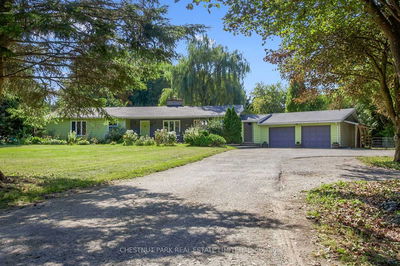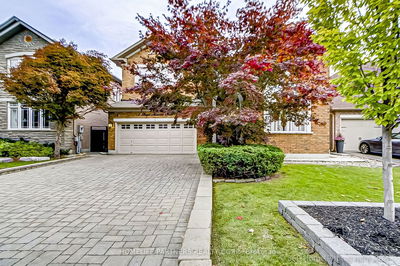8 Pietrowski
Keswick North | Georgina
$1,378,000.00
Listed about 21 hours ago
- 3 bed
- 5 bath
- - sqft
- 4.0 parking
- Detached
Instant Estimate
$1,357,731
-$20,269 compared to list price
Upper range
$1,473,980
Mid range
$1,357,731
Lower range
$1,241,481
Property history
- Now
- Listed on Oct 16, 2024
Listed for $1,378,000.00
1 day on market
- Jun 19, 2024
- 4 months ago
Expired
Listed for $1,388,888.00 • 3 months on market
Location & area
Schools nearby
Home Details
- Description
- Exceptional, fully finished Bungaloft sitting on a HUGE lot! With more than 3000 sq ft of living space this highly desirable and rarely offered layout showcases cathedral ceilings, oversized windows & a versatile loft space. With more than $80k in upgrades, there is no luxury overlooked. Functionality meets elegance in the chef's kitchen w/ upgraded cabinetry, waterfall quartz countertop & sleek double wall oven. The main floor primary suite invites you to unwind after a long day w/ a 5-pc ensuite designed for comfort & rejuvenation. The second floor has 2 additional bedrooms, each w/ their own washroom, along w/ a bonus family room overlooking the main floor. The lower level 1-bedroom apartment with separate entrance is beyond compare offering potential rental income or an in-law suite for a loved one. This professionally built space boasts a washroom w/ heated floors, large bedroom, separate laundry, open concept living space w/ fireplace & stunning contemporary kitchen. The fully fenced rear yard is one of the largest in the neighbourhood, perfectly pool sized with endless possibilities. A true gem that simply should not be missed!
- Additional media
- https://www.youtube.com/watch?v=pXkuYNeQaYk
- Property taxes
- $6,808.00 per year / $567.33 per month
- Basement
- Apartment
- Basement
- Fin W/O
- Year build
- -
- Type
- Detached
- Bedrooms
- 3 + 1
- Bathrooms
- 5
- Parking spots
- 4.0 Total | 2.0 Garage
- Floor
- -
- Balcony
- -
- Pool
- None
- External material
- Stone
- Roof type
- -
- Lot frontage
- -
- Lot depth
- -
- Heating
- Forced Air
- Fire place(s)
- Y
- Main
- Foyer
- 39’4” x 25’11”
- Den
- 11’1” x 9’10”
- Kitchen
- 10’5” x 17’9”
- Dining
- 12’10” x 8’6”
- Living
- 12’1” x 12’10”
- Prim Bdrm
- 11’12” x 15’5”
- 2nd
- Family
- 16’8” x 12’10”
- 2nd Br
- 10’1” x 9’11”
- 3rd Br
- 12’5” x 9’11”
- Bsmt
- 4th Br
- 11’1” x 12’6”
- Kitchen
- 12’2” x 17’7”
- Living
- 17’2” x 10’3”
Listing Brokerage
- MLS® Listing
- N9397675
- Brokerage
- RE/MAX HALLMARK CHAY REALTY
Similar homes for sale
These homes have similar price range, details and proximity to 8 Pietrowski
