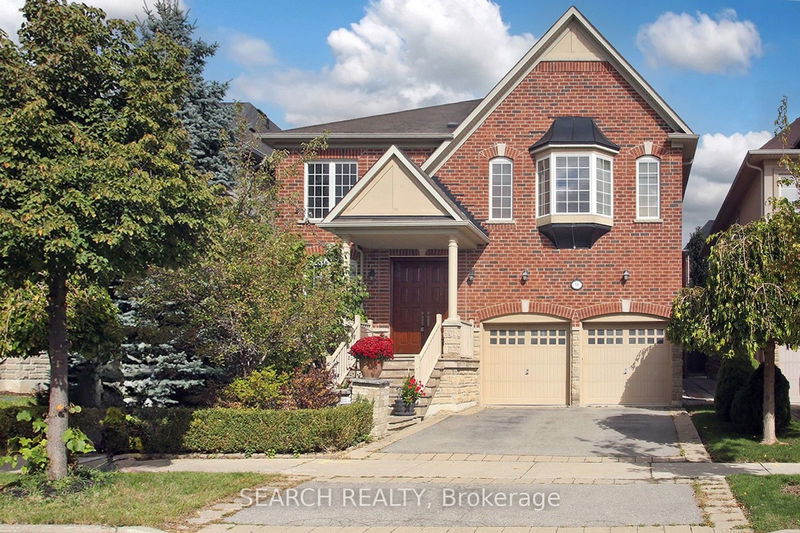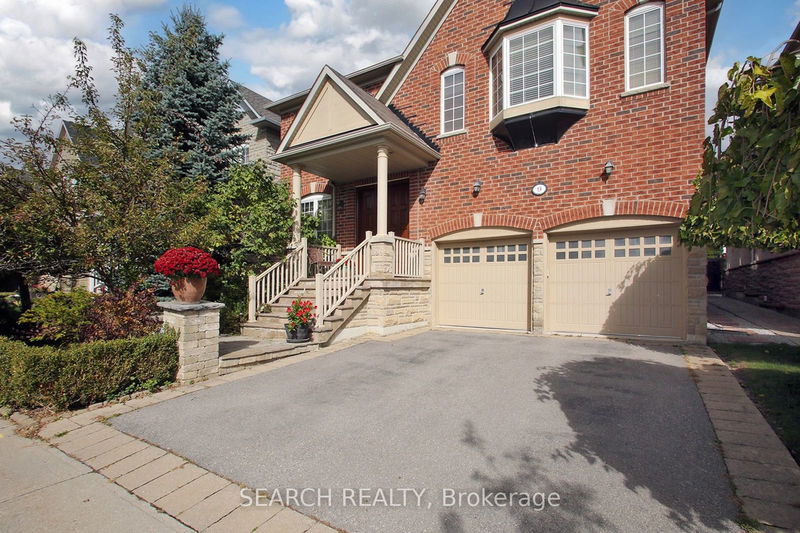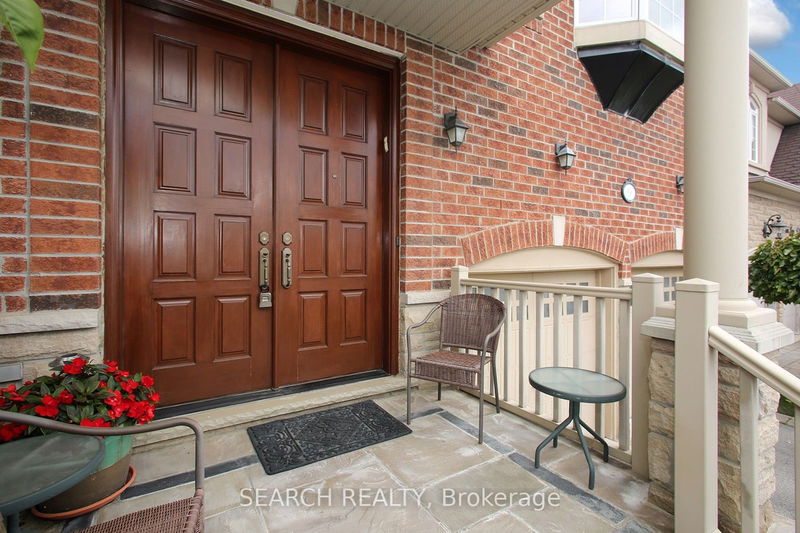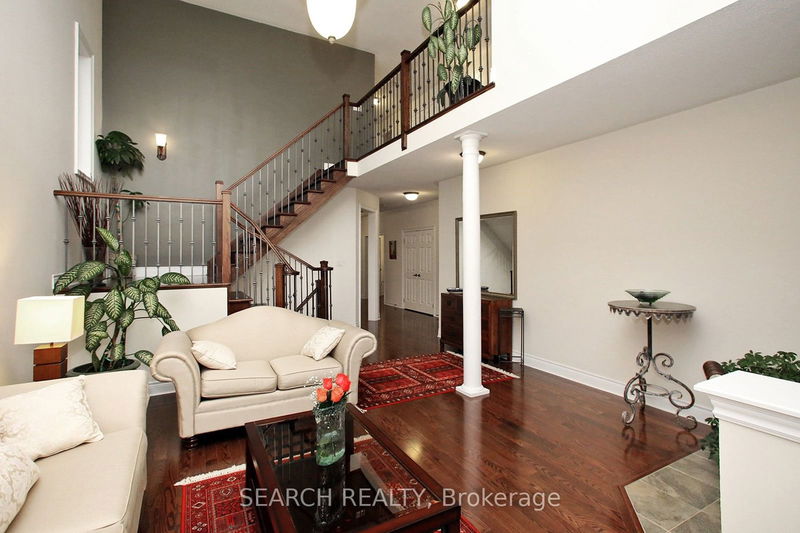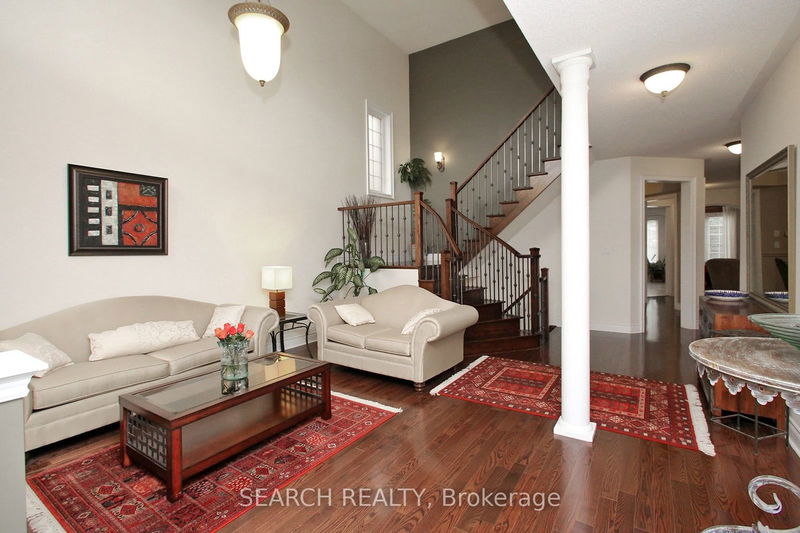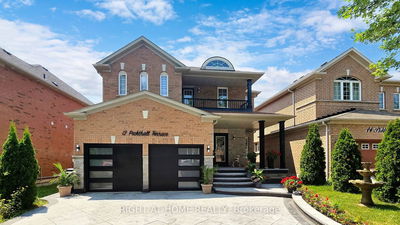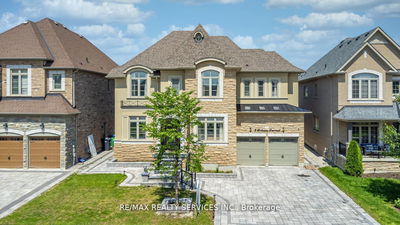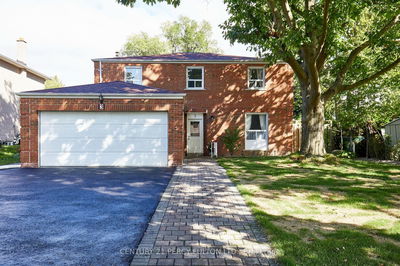9 Little Hannah
Patterson | Vaughan
$2,249,900.00
Listed about 23 hours ago
- 5 bed
- 5 bath
- 3500-5000 sqft
- 4.0 parking
- Detached
Instant Estimate
$2,285,947
+$36,047 compared to list price
Upper range
$2,488,411
Mid range
$2,285,947
Lower range
$2,083,482
Property history
- Now
- Listed on Oct 16, 2024
Listed for $2,249,900.00
1 day on market
- Sep 7, 2024
- 1 month ago
Terminated
Listed for $2,299,900.00 • about 1 month on market
- Jul 13, 2024
- 3 months ago
Terminated
Listed for $2,324,999.00 • about 2 months on market
Location & area
Schools nearby
Home Details
- Description
- Luxury Living with a homey ambiance In the Prestigious Upper Thornhill Estates. Built with high standards and an excellent rare layout by the reputable builder Monarch Homes. Occupied by original owners. Spans 3869 sqft plus a custom finished basement bringing the total space to approximately 5500+ sqft. This Exquisite 5+2-bedroom, 5-bathroom Residence Offers Classic Elegance, Functionality, and Natural Beauty. The Main Floor Features an 18-foot ceiling in the living room to wow your entrance. The Primary Bedroom Boasts a Spacious Walk-In Closet With Custom Organizers & 5pc spa-like Ensuite Bath. Finished Basement With a Huge Rec Room, 4-piece bath with Jacuzzi jet bathtub, additional 2 Bedrooms, An office & Tons of Storage. Pre-wired surround system on the main and basement. Professionally Landscaped With Interlock Front & Back. Fully Fenced Yard with mature trees that provide privacy to relax and entertain. This Premium Street is Surrounded By Conservation Lands, Hiking Trails & Ponds. Steps To Schools, Parks, Shopping & All Amenities
- Additional media
- http://www.ivrtours.com/unbranded.php?tourid=27521
- Property taxes
- $9,729.00 per year / $810.75 per month
- Basement
- Finished
- Year build
- -
- Type
- Detached
- Bedrooms
- 5 + 2
- Bathrooms
- 5
- Parking spots
- 4.0 Total | 2.0 Garage
- Floor
- -
- Balcony
- -
- Pool
- None
- External material
- Brick
- Roof type
- -
- Lot frontage
- -
- Lot depth
- -
- Heating
- Forced Air
- Fire place(s)
- Y
- Main
- Living
- 17’1” x 16’6”
- Dining
- 16’0” x 12’0”
- Kitchen
- 20’7” x 15’10”
- Family
- 19’0” x 14’0”
- Office
- 14’0” x 10’12”
- 2nd
- Prim Bdrm
- 20’1” x 14’0”
- 2nd Br
- 14’0” x 10’12”
- 3rd Br
- 14’0” x 10’12”
- 4th Br
- 14’0” x 12’0”
- 5th Br
- 12’0” x 12’0”
- Bsmt
- Br
- 16’12” x 15’6”
- Br
- 13’7” x 13’7”
Listing Brokerage
- MLS® Listing
- N9398608
- Brokerage
- SEARCH REALTY
Similar homes for sale
These homes have similar price range, details and proximity to 9 Little Hannah
